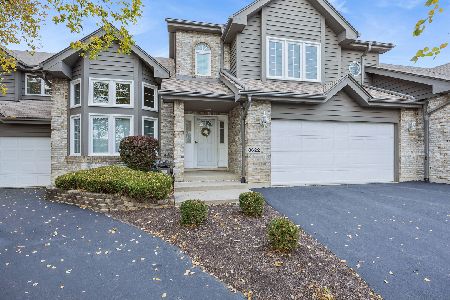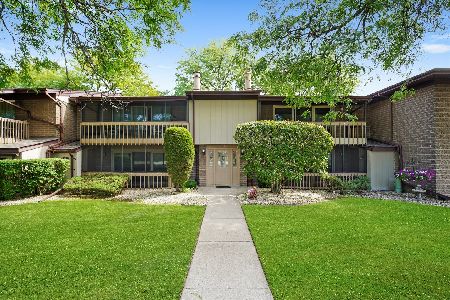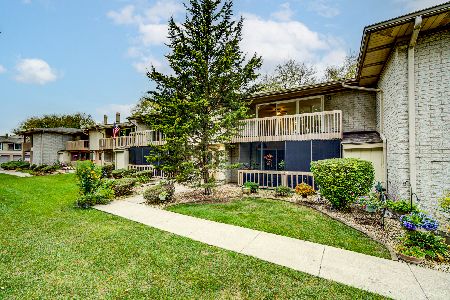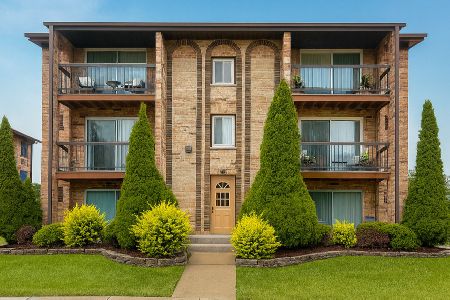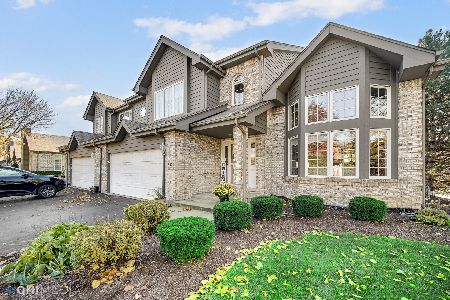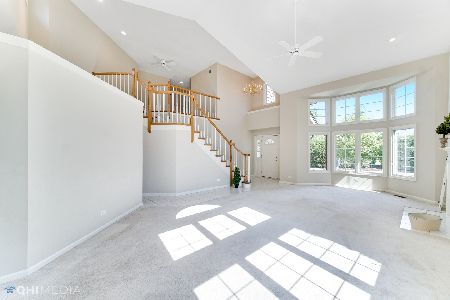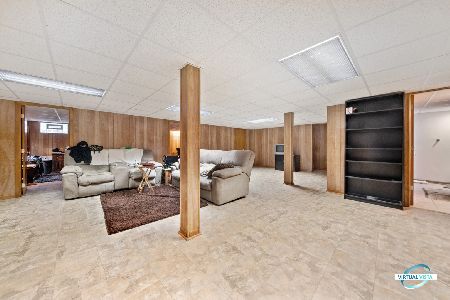8629 Nancy Lane, Orland Park, Illinois 60462
$324,900
|
Sold
|
|
| Status: | Closed |
| Sqft: | 2,305 |
| Cost/Sqft: | $141 |
| Beds: | 4 |
| Baths: | 4 |
| Year Built: | 1993 |
| Property Taxes: | $4,973 |
| Days On Market: | 2819 |
| Lot Size: | 0,00 |
Description
Total sq. ft. on all three levels is 3260 sq ft! Soaring cathedral ceilings welcome you into this amazing 4 bedroom end unit townhome! Meticulously maintained... not a speck of dust here! Features spacious eat in kitchen with all stainless appliances, granite tops, and plenty of cabinets. Vaulted ceilings in living room, dining room and family room w/fireplace. Master bedroom with beautifully renovated master bath w/custom cabinetry, granite tops, separate shower, and custom tile. Finished look out lower level adds additional living space with family room , 4th bedroom and full bath. Spacious deck for your outdoor enjoyment. Two car garage. Owner had sprinkler system installed. A must see!
Property Specifics
| Condos/Townhomes | |
| 2 | |
| — | |
| 1993 | |
| Full,English | |
| ABBEY | |
| No | |
| — |
| Cook | |
| Chesterfield Place | |
| 210 / Monthly | |
| Insurance,Lawn Care,Snow Removal | |
| Lake Michigan | |
| Public Sewer | |
| 09934792 | |
| 27143030130000 |
Nearby Schools
| NAME: | DISTRICT: | DISTANCE: | |
|---|---|---|---|
|
Middle School
Liberty Elementary School |
135 | Not in DB | |
|
High School
Carl Sandburg High School |
230 | Not in DB | |
|
Alternate Junior High School
Jerling Junior High School |
— | Not in DB | |
Property History
| DATE: | EVENT: | PRICE: | SOURCE: |
|---|---|---|---|
| 22 Jun, 2018 | Sold | $324,900 | MRED MLS |
| 6 May, 2018 | Under contract | $324,900 | MRED MLS |
| 1 May, 2018 | Listed for sale | $324,900 | MRED MLS |
| 27 Dec, 2021 | Sold | $391,000 | MRED MLS |
| 23 Nov, 2021 | Under contract | $389,900 | MRED MLS |
| 10 Nov, 2021 | Listed for sale | $389,900 | MRED MLS |
Room Specifics
Total Bedrooms: 4
Bedrooms Above Ground: 4
Bedrooms Below Ground: 0
Dimensions: —
Floor Type: Carpet
Dimensions: —
Floor Type: Hardwood
Dimensions: —
Floor Type: Carpet
Full Bathrooms: 4
Bathroom Amenities: Separate Shower,Double Sink
Bathroom in Basement: 1
Rooms: Recreation Room,Workshop,Utility Room-Lower Level,Deck
Basement Description: Finished
Other Specifics
| 2 | |
| Concrete Perimeter | |
| Asphalt | |
| Deck, End Unit | |
| Corner Lot,Landscaped,Wooded | |
| 62X47 | |
| — | |
| Full | |
| Vaulted/Cathedral Ceilings, Skylight(s), Bar-Wet, Hardwood Floors, First Floor Laundry, Storage | |
| Range, Microwave, Dishwasher, Refrigerator, Stainless Steel Appliance(s) | |
| Not in DB | |
| — | |
| — | |
| — | |
| Gas Log, Gas Starter |
Tax History
| Year | Property Taxes |
|---|---|
| 2018 | $4,973 |
| 2021 | $7,402 |
Contact Agent
Nearby Similar Homes
Nearby Sold Comparables
Contact Agent
Listing Provided By
RE/MAX Synergy


