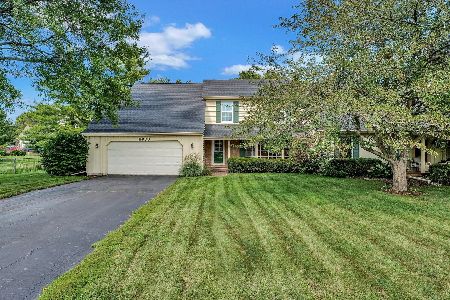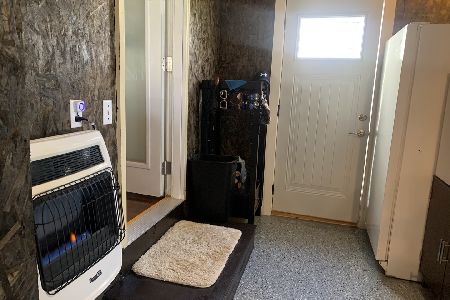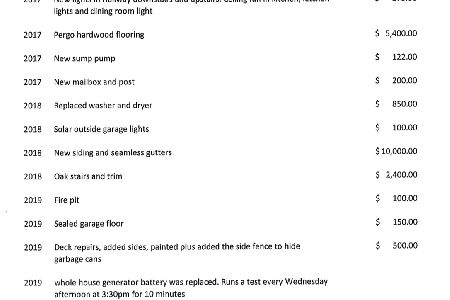8633 Oakmont Road, Bloomington, Illinois 61705
$142,500
|
Sold
|
|
| Status: | Closed |
| Sqft: | 1,440 |
| Cost/Sqft: | $108 |
| Beds: | 3 |
| Baths: | 3 |
| Year Built: | 1985 |
| Property Taxes: | $2,635 |
| Days On Market: | 4610 |
| Lot Size: | 0,00 |
Description
Beautiful open floor plan. Quality throughout! Cathedral ceilings, skylights, 3 Bd , 2.5 bath, with extra large bonus room. First floor MB and suite with cathedral ceiling , garden tub, and shower. Large closets in each of the bedrooms, and additional attic storage space above the garage. Spacious kitchen with large bay window, ample cabinets and pantry. Nicely landscaped yard with two patio doors leading to a nice sized concrete patio. Very private area in a well established neighborhood! Must See!
Property Specifics
| Condos/Townhomes | |
| 2 | |
| — | |
| 1985 | |
| — | |
| — | |
| No | |
| — |
| Mc Lean | |
| Crestwicke | |
| — / Not Applicable | |
| — | |
| Public | |
| Septic-Private | |
| 10241754 | |
| 2135152007 |
Nearby Schools
| NAME: | DISTRICT: | DISTANCE: | |
|---|---|---|---|
|
Grade School
Cedar Ridge Elementary |
5 | — | |
|
Middle School
Evans Jr High |
5 | Not in DB | |
|
High School
Normal Community High School |
5 | Not in DB | |
Property History
| DATE: | EVENT: | PRICE: | SOURCE: |
|---|---|---|---|
| 30 Jan, 2014 | Sold | $142,500 | MRED MLS |
| 6 Dec, 2013 | Under contract | $154,900 | MRED MLS |
| 8 Jun, 2013 | Listed for sale | $164,900 | MRED MLS |
| 1 Nov, 2023 | Sold | $195,000 | MRED MLS |
| 29 Sep, 2023 | Under contract | $210,000 | MRED MLS |
| — | Last price change | $225,000 | MRED MLS |
| 22 Aug, 2023 | Listed for sale | $225,000 | MRED MLS |
| 29 Aug, 2025 | Sold | $220,000 | MRED MLS |
| 26 Jul, 2025 | Under contract | $220,000 | MRED MLS |
| — | Last price change | $229,900 | MRED MLS |
| 16 Jul, 2025 | Listed for sale | $229,900 | MRED MLS |
Room Specifics
Total Bedrooms: 3
Bedrooms Above Ground: 3
Bedrooms Below Ground: 0
Dimensions: —
Floor Type: Carpet
Dimensions: —
Floor Type: —
Full Bathrooms: 3
Bathroom Amenities: Garden Tub
Bathroom in Basement: —
Rooms: Other Room
Basement Description: Slab,None
Other Specifics
| 2 | |
| — | |
| — | |
| Patio, Porch | |
| Mature Trees,Landscaped | |
| 75X75 | |
| — | |
| Full | |
| First Floor Full Bath, Vaulted/Cathedral Ceilings, Skylight(s) | |
| Dishwasher, Refrigerator, Range, Washer, Dryer, Microwave | |
| Not in DB | |
| — | |
| — | |
| — | |
| Gas Log |
Tax History
| Year | Property Taxes |
|---|---|
| 2014 | $2,635 |
| 2023 | $3,731 |
| 2025 | $4,841 |
Contact Agent
Nearby Similar Homes
Nearby Sold Comparables
Contact Agent
Listing Provided By
RE/MAX Choice







