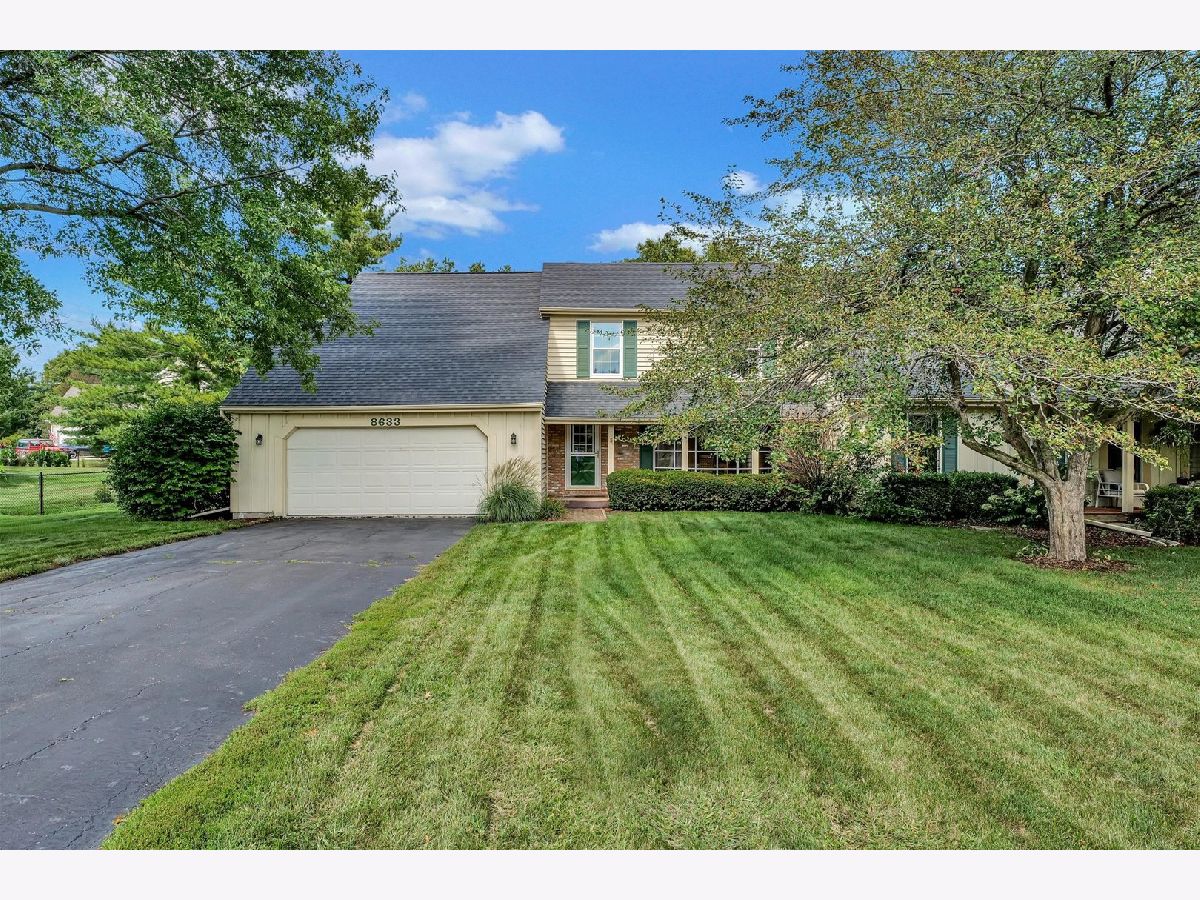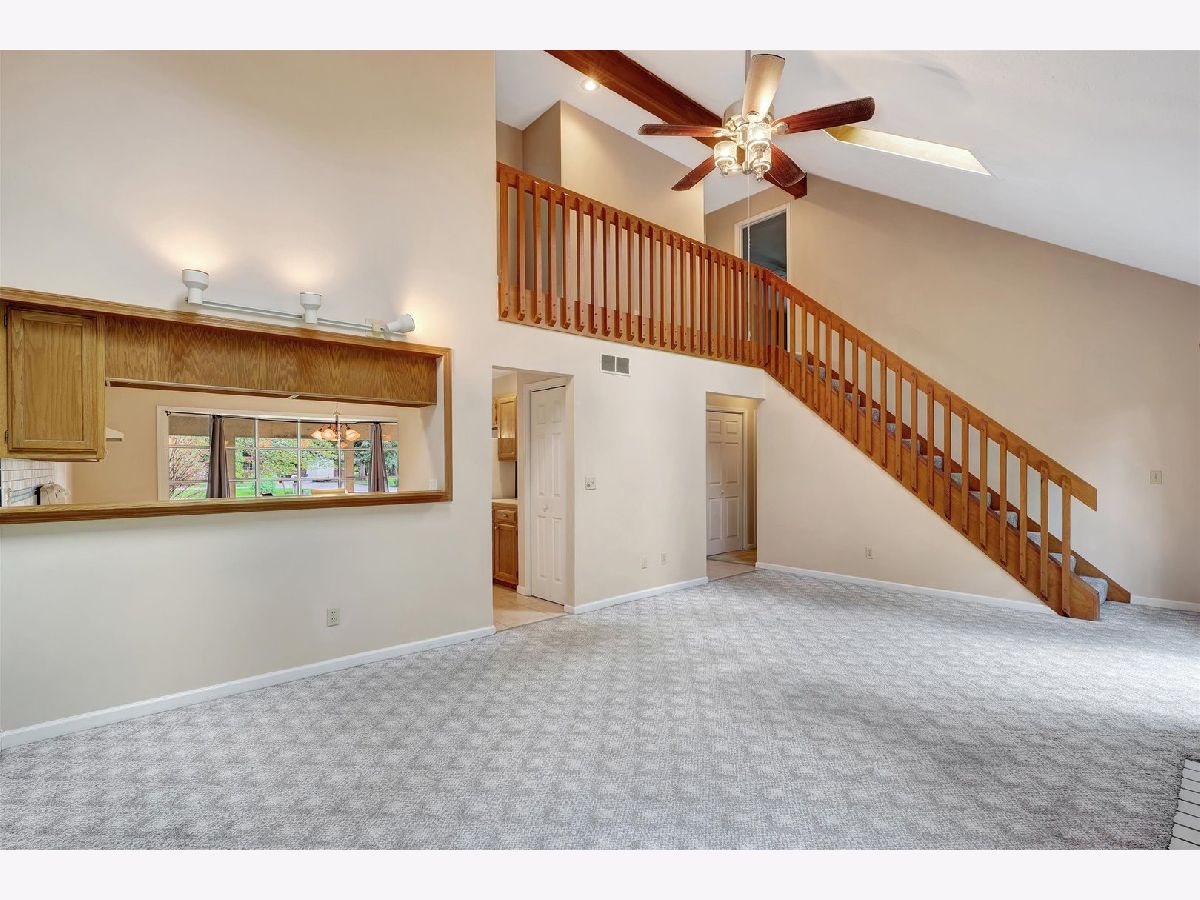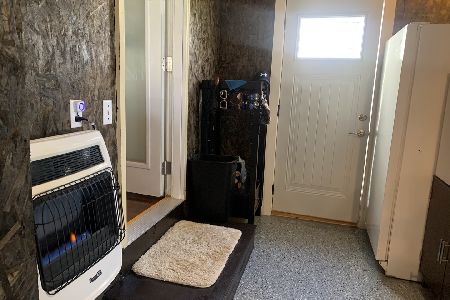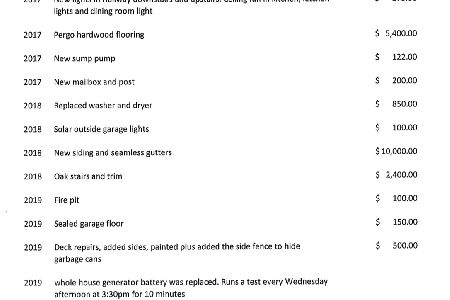8633 Oakmont Road, Bloomington, Illinois 61705
$195,000
|
Sold
|
|
| Status: | Closed |
| Sqft: | 2,095 |
| Cost/Sqft: | $100 |
| Beds: | 3 |
| Baths: | 3 |
| Year Built: | 1983 |
| Property Taxes: | $3,731 |
| Days On Market: | 884 |
| Lot Size: | 0,00 |
Description
Here's your opportunity to live in the well-established, quaint Crestwicke neighborhood near Crestwicke Country Club! Wonderful, bright & open floor plan has a Living room with Cathedral ceiling and skylights, a Gas Log fireplace. Bring the views of Nature in with two Patio Sliders that lead to a nice concrete patio and a lovely yard for outdoor entertainment- it even has a firepit! Bright, spacious dine-in kitchen with great cabinetry and pantry, and a beautiful, big bay window looking onto the covered front porch. Convenient 1st floor Primary suite with Cathedral ceiling, separate shower plus garden soaking tub. Three bedrooms all with large closets, 2.5 baths plus extra big bonus room-could easily be made into a 4th bedroom! Walk-in attic provides ample storage space. Many updates and improvements including:New HVAC Air Conditioner and Furnace in 2020, New water heater in 2021, New Bedroom windows in 2021, New clothes washer in 2020, New clothes dryer in 2021, Roof replaced in 2016, New Electric range in 2018, Plus WYZE Smart Thermostat, Smart Doorbell and Smart garage door opener have been installed! Cul-de-loop street means less traffic. Will be sold "AS IS". Pre-list home-inspection has been performed recently on the property. Don't miss your chance- See it today!
Property Specifics
| Condos/Townhomes | |
| 2 | |
| — | |
| 1983 | |
| — | |
| — | |
| No | |
| — |
| Mc Lean | |
| Crestwicke | |
| 50 / Voluntary | |
| — | |
| — | |
| — | |
| 11877125 | |
| 2135152007 |
Nearby Schools
| NAME: | DISTRICT: | DISTANCE: | |
|---|---|---|---|
|
Grade School
Cedar Ridge Elementary |
5 | — | |
|
Middle School
Evans Jr High |
5 | Not in DB | |
|
High School
Normal Community High School |
5 | Not in DB | |
Property History
| DATE: | EVENT: | PRICE: | SOURCE: |
|---|---|---|---|
| 30 Jan, 2014 | Sold | $142,500 | MRED MLS |
| 6 Dec, 2013 | Under contract | $154,900 | MRED MLS |
| 8 Jun, 2013 | Listed for sale | $164,900 | MRED MLS |
| 1 Nov, 2023 | Sold | $195,000 | MRED MLS |
| 29 Sep, 2023 | Under contract | $210,000 | MRED MLS |
| — | Last price change | $225,000 | MRED MLS |
| 22 Aug, 2023 | Listed for sale | $225,000 | MRED MLS |
| 29 Aug, 2025 | Sold | $220,000 | MRED MLS |
| 26 Jul, 2025 | Under contract | $220,000 | MRED MLS |
| — | Last price change | $229,900 | MRED MLS |
| 16 Jul, 2025 | Listed for sale | $229,900 | MRED MLS |


Room Specifics
Total Bedrooms: 3
Bedrooms Above Ground: 3
Bedrooms Below Ground: 0
Dimensions: —
Floor Type: —
Dimensions: —
Floor Type: —
Full Bathrooms: 3
Bathroom Amenities: Separate Shower,Garden Tub
Bathroom in Basement: 0
Rooms: —
Basement Description: Slab
Other Specifics
| 2 | |
| — | |
| Asphalt | |
| — | |
| — | |
| 85 X 75 | |
| — | |
| — | |
| — | |
| — | |
| Not in DB | |
| — | |
| — | |
| — | |
| — |
Tax History
| Year | Property Taxes |
|---|---|
| 2014 | $2,635 |
| 2023 | $3,731 |
| 2025 | $4,841 |
Contact Agent
Nearby Similar Homes
Nearby Sold Comparables
Contact Agent
Listing Provided By
Trautman Real Estate Agency & Appraisal LLC






