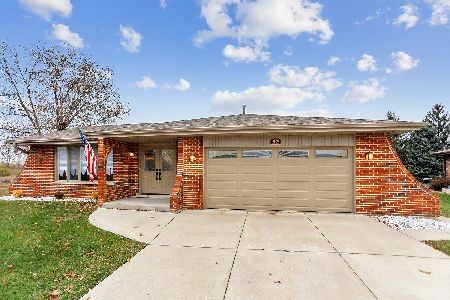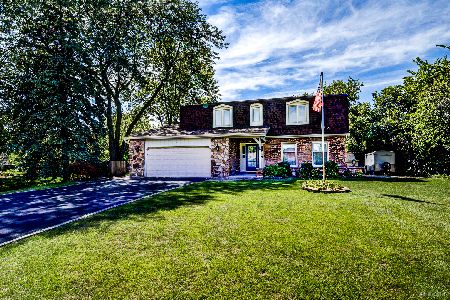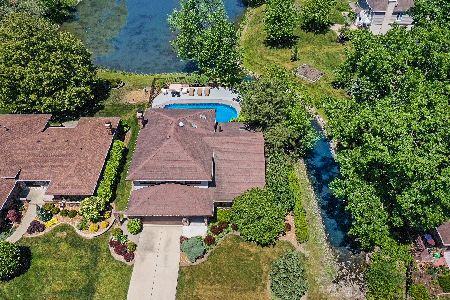8636 Flint Lane, Orland Park, Illinois 60462
$378,000
|
Sold
|
|
| Status: | Closed |
| Sqft: | 3,536 |
| Cost/Sqft: | $110 |
| Beds: | 4 |
| Baths: | 3 |
| Year Built: | 1986 |
| Property Taxes: | $7,810 |
| Days On Market: | 2802 |
| Lot Size: | 0,26 |
Description
Fall in love with this oversized, recently updated all-brick 5BR/3BA 2-story fortress in the peaceful pond-view setting of Parkview Estates. Purchased only 2 yrs ago, these proud owners invested over $75K before being corporately relocated. Grand foyer reveals elegant oak staircase. Living/dining rm w/crown molding. All new gorgeous/resilient bamboo & oak hardwoods thru-out entire 1st/2nd flrs. With a wall taken out, the completely new kitchen incl quartz counters/island, soft-close cabinetry, subway tile bksplsh & stainless steel appl's now leads seamlessly to the vaulted family rm w/skylights, wet-bar, brick frplce & glass doors to spacious water-view deck. Main level office. 4 generous 2nd-flr BR's incl. all new master bath w/flrs, vanities, light fixtures, sink & toilet. Huge fin'd bsmnt w/5th BR, game rm, rec rm, work rm & storage. New landscape incl 40+privacy bushes. Att'd heat'd garage w/3rd bay for storage. Whole house power generator. Come for the house; stay for the view!
Property Specifics
| Single Family | |
| — | |
| Traditional | |
| 1986 | |
| Full | |
| 2 STORY | |
| Yes | |
| 0.26 |
| Cook | |
| Parkview Estates | |
| 0 / Not Applicable | |
| None | |
| Lake Michigan | |
| Public Sewer | |
| 09914397 | |
| 23353110170000 |
Nearby Schools
| NAME: | DISTRICT: | DISTANCE: | |
|---|---|---|---|
|
Grade School
Palos West Elementary School |
118 | — | |
|
Middle School
Palos South Middle School |
118 | Not in DB | |
|
High School
Amos Alonzo Stagg High School |
230 | Not in DB | |
Property History
| DATE: | EVENT: | PRICE: | SOURCE: |
|---|---|---|---|
| 6 May, 2016 | Sold | $320,000 | MRED MLS |
| 14 Mar, 2016 | Under contract | $349,900 | MRED MLS |
| 4 Feb, 2016 | Listed for sale | $349,900 | MRED MLS |
| 21 Jun, 2018 | Sold | $378,000 | MRED MLS |
| 4 May, 2018 | Under contract | $389,900 | MRED MLS |
| — | Last price change | $399,900 | MRED MLS |
| 12 Apr, 2018 | Listed for sale | $399,900 | MRED MLS |
Room Specifics
Total Bedrooms: 5
Bedrooms Above Ground: 4
Bedrooms Below Ground: 1
Dimensions: —
Floor Type: Hardwood
Dimensions: —
Floor Type: Hardwood
Dimensions: —
Floor Type: Hardwood
Dimensions: —
Floor Type: —
Full Bathrooms: 3
Bathroom Amenities: Double Sink
Bathroom in Basement: 0
Rooms: Bedroom 5,Office,Recreation Room,Game Room,Workshop,Foyer,Utility Room-Lower Level,Storage
Basement Description: Finished
Other Specifics
| 2.5 | |
| Concrete Perimeter | |
| Concrete | |
| Deck, Storms/Screens | |
| Corner Lot,Landscaped,Pond(s),Stream(s),Water View | |
| 90X125 | |
| Unfinished | |
| Full | |
| Vaulted/Cathedral Ceilings, Skylight(s), Bar-Wet, Hardwood Floors, First Floor Laundry, First Floor Full Bath | |
| Range, Microwave, Dishwasher, Refrigerator, Washer, Dryer, Disposal, Stainless Steel Appliance(s) | |
| Not in DB | |
| Sidewalks, Street Lights, Street Paved | |
| — | |
| — | |
| Attached Fireplace Doors/Screen, Gas Log, Heatilator |
Tax History
| Year | Property Taxes |
|---|---|
| 2016 | $8,650 |
| 2018 | $7,810 |
Contact Agent
Nearby Similar Homes
Nearby Sold Comparables
Contact Agent
Listing Provided By
Century 21 Affiliated







