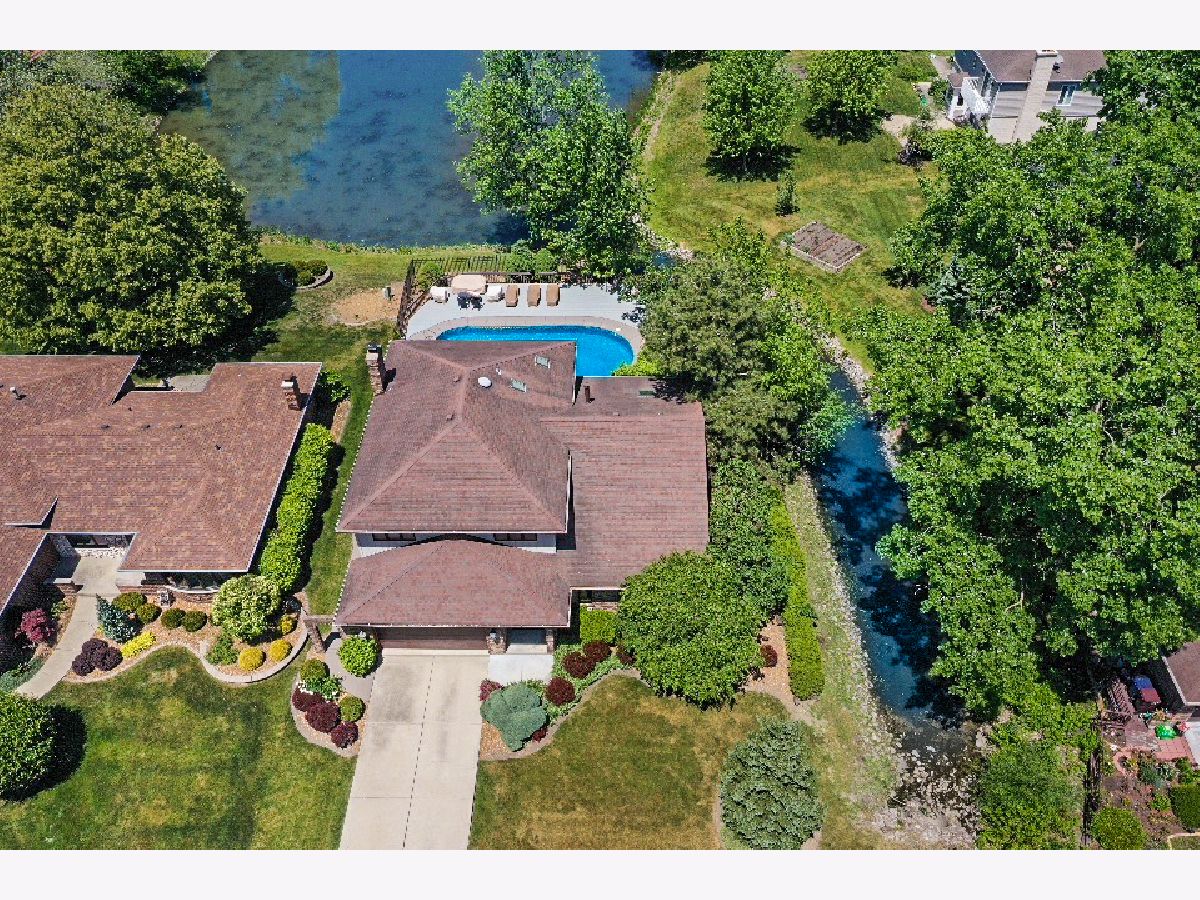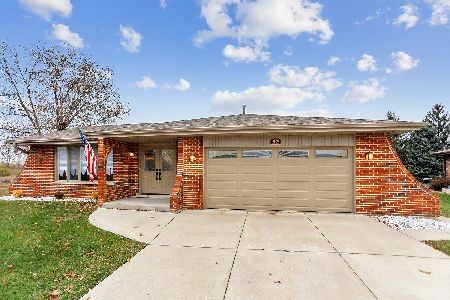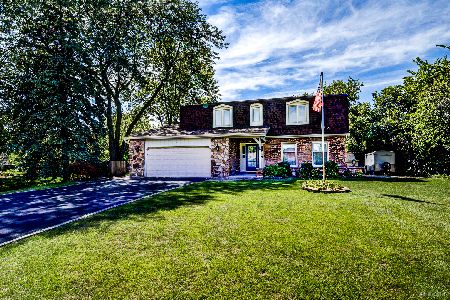8650 Flint Lane, Orland Park, Illinois 60462
$449,000
|
Sold
|
|
| Status: | Closed |
| Sqft: | 2,716 |
| Cost/Sqft: | $165 |
| Beds: | 4 |
| Baths: | 3 |
| Year Built: | 1982 |
| Property Taxes: | $9,243 |
| Days On Market: | 861 |
| Lot Size: | 0,25 |
Description
Neighboring a tranquil brook and backing to a community pond, this 4 bedroom Forrester has a serenity that welcomes you home. Covered front porch with double door entry opens to an expansive foyer and formal living room. 2 steps up to soaring formal dining area accented by beamed ceiling. Massive skylight showcasing the gleaming hardwoods and wrap around cabinetry in the kitchen. A chef's delight with stainless appliances, granite countertops, pantry and planner's desk. Bay window expands the eating area and offers backyard views. Adjacent family room with brick fireplace, laundry room and access to summertime oasis. Four upper level bedrooms including an ensuite with soaker tub, separate shower and walk-in closet. Wind down with a cocktail on your private balcony overlooking the in-ground pool! Massive concrete patio is fenced and ready for loungers and an outdoor bistro. Soak in the summer sun while enjoying views of the pond. Convenient to all of Orland Park's shopping, dining and entertainment.
Property Specifics
| Single Family | |
| — | |
| — | |
| 1982 | |
| — | |
| FORRESTER | |
| No | |
| 0.25 |
| Cook | |
| Parkview Estates | |
| 0 / Not Applicable | |
| — | |
| — | |
| — | |
| 11856185 | |
| 23353110160000 |
Nearby Schools
| NAME: | DISTRICT: | DISTANCE: | |
|---|---|---|---|
|
High School
Amos Alonzo Stagg High School |
230 | Not in DB | |
Property History
| DATE: | EVENT: | PRICE: | SOURCE: |
|---|---|---|---|
| 11 Sep, 2023 | Sold | $449,000 | MRED MLS |
| 14 Aug, 2023 | Under contract | $449,000 | MRED MLS |
| 8 Aug, 2023 | Listed for sale | $449,000 | MRED MLS |
































Room Specifics
Total Bedrooms: 4
Bedrooms Above Ground: 4
Bedrooms Below Ground: 0
Dimensions: —
Floor Type: —
Dimensions: —
Floor Type: —
Dimensions: —
Floor Type: —
Full Bathrooms: 3
Bathroom Amenities: Whirlpool,Separate Shower
Bathroom in Basement: 0
Rooms: —
Basement Description: Finished
Other Specifics
| 2 | |
| — | |
| Concrete | |
| — | |
| — | |
| 127X87 | |
| — | |
| — | |
| — | |
| — | |
| Not in DB | |
| — | |
| — | |
| — | |
| — |
Tax History
| Year | Property Taxes |
|---|---|
| 2023 | $9,243 |
Contact Agent
Nearby Similar Homes
Nearby Sold Comparables
Contact Agent
Listing Provided By
Century 21 Circle







