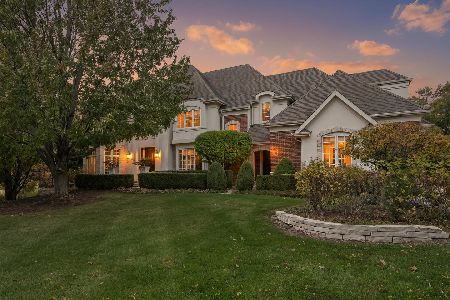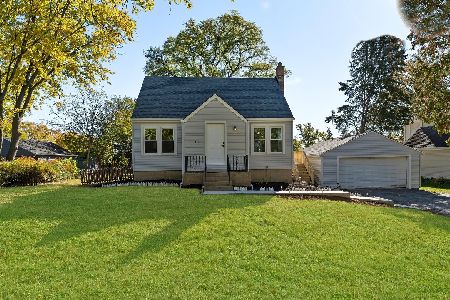8638 Timber Ridge Drive, Burr Ridge, Illinois 60527
$1,000,000
|
Sold
|
|
| Status: | Closed |
| Sqft: | 0 |
| Cost/Sqft: | — |
| Beds: | 5 |
| Baths: | 6 |
| Year Built: | 2000 |
| Property Taxes: | $21,986 |
| Days On Market: | 2569 |
| Lot Size: | 0,49 |
Description
Move up to The Madison Club! It's an impressive address with natural beauty like no other. You'll need to cross a bridge and wind your way through gorgeous trees and rolling topography before you arrive at this half acre cul-de-sac. So private. So exclusive. A sprawling family home featuring a new master bathroom (with closets befit for the Kardashians), an updated kitchen, a handsome first floor office and first floor bedroom space with an adjoining bathroom that is perfect for related living. Three car attached garage. A fun lower level with a bar that's beyond a wow! Extra clean & move-in ready.
Property Specifics
| Single Family | |
| — | |
| — | |
| 2000 | |
| Full | |
| — | |
| No | |
| 0.49 |
| Du Page | |
| Madison Club | |
| 2000 / Annual | |
| Other | |
| Lake Michigan | |
| Public Sewer | |
| 10165036 | |
| 0935402025 |
Nearby Schools
| NAME: | DISTRICT: | DISTANCE: | |
|---|---|---|---|
|
Grade School
Gower West Elementary School |
62 | — | |
|
Middle School
Gower Middle School |
62 | Not in DB | |
|
High School
Hinsdale South High School |
86 | Not in DB | |
Property History
| DATE: | EVENT: | PRICE: | SOURCE: |
|---|---|---|---|
| 22 Apr, 2019 | Sold | $1,000,000 | MRED MLS |
| 14 Feb, 2019 | Under contract | $1,070,000 | MRED MLS |
| 4 Jan, 2019 | Listed for sale | $1,070,000 | MRED MLS |
Room Specifics
Total Bedrooms: 5
Bedrooms Above Ground: 5
Bedrooms Below Ground: 0
Dimensions: —
Floor Type: Carpet
Dimensions: —
Floor Type: Carpet
Dimensions: —
Floor Type: Carpet
Dimensions: —
Floor Type: —
Full Bathrooms: 6
Bathroom Amenities: Separate Shower,Double Sink,Soaking Tub
Bathroom in Basement: 1
Rooms: Bedroom 5,Breakfast Room,Office,Bonus Room,Recreation Room,Game Room,Exercise Room,Mud Room,Pantry
Basement Description: Finished
Other Specifics
| 3 | |
| — | |
| Concrete | |
| Brick Paver Patio | |
| — | |
| 53X236X211X150 | |
| — | |
| Full | |
| Vaulted/Cathedral Ceilings, Bar-Wet, Hardwood Floors, First Floor Bedroom, First Floor Laundry, First Floor Full Bath | |
| Range, Microwave, Dishwasher, Refrigerator, Bar Fridge, Washer, Dryer, Trash Compactor, Wine Refrigerator, Built-In Oven, Range Hood | |
| Not in DB | |
| — | |
| — | |
| — | |
| — |
Tax History
| Year | Property Taxes |
|---|---|
| 2019 | $21,986 |
Contact Agent
Nearby Similar Homes
Nearby Sold Comparables
Contact Agent
Listing Provided By
Coldwell Banker Residential










