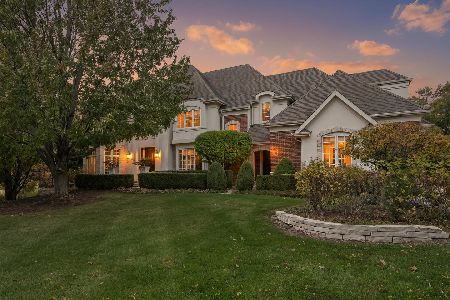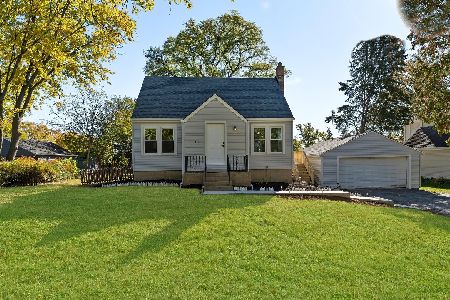909 Prairie Ridge Court, Burr Ridge, Illinois 60527
$1,305,000
|
Sold
|
|
| Status: | Closed |
| Sqft: | 6,234 |
| Cost/Sqft: | $223 |
| Beds: | 4 |
| Baths: | 5 |
| Year Built: | 2000 |
| Property Taxes: | $19,136 |
| Days On Market: | 268 |
| Lot Size: | 0,48 |
Description
Welcome to 909 Prairie Ridge Court, a stunning residence nestled in the exclusive Madison Club. This home offers a blend of sophistication and comfort spanning 6,234 square feet on a generous .48 acre lot. Situated on a serene cul-de-sac, this property provides an oasis of luxury with minimal traffic, making it an ideal retreat. Step inside to discover a spacious and open layout, highlighted by elegant formal living and dining rooms adorned with crown molding, and gleaming hardwood floors throughout the first level. The gourmet kitchen is a culinary haven, equipped with newer appliances, a central island, a peninsula with a breakfast bar, and a cozy breakfast area that opens up to a deck. This space seamlessly connects to the family room, which boasts soaring two-story ceilings, a wet bar, and a gas fireplace- an ideal setting for hosting gatherings or enjoying serene evenings. The first floor also includes a versatile office space that can serve as an additional bedroom, complete with two built-in desks, cabinets, bookshelves, and granite countertops, with a full bathroom conveniently located nearby. The functional laundry/mudroom offers easy access to the attached three-car garage. Ascend to the upper level to find the generously sized primary suite, a personal sanctuary featuring a sitting area, a private balcony, an ensuite bathroom with an oversized whirlpool tub, a separate shower, dual sinks, a skylight, and an organized walk-in closet. The additional bedrooms are well-appointed, with bedroom 2 offering an ensuite bathroom, while bedrooms 3 and 4 share a hallway bath.The expansive walk-out lower level is an open canvas for your creativity. It features a full bar with seating for six, a recreational area with a gas fireplace, and access to a paver patio, alongside designated exercise and game areas, all complemented by a full bathroom. This level also provides additional access to the garage, enhancing convenience. Benefit from the peace of mind and efficiency provided by two new furnaces and two new AC units installed in 2022, ensuring your home remains comfortable and efficient throughout the seasons. Located in a prestigious community of luxurious homes, this property offers easy access to major routes like I-55 and Route 83, placing you just minutes from everything you need. Discover the epitome of elegant living, where every detail is crafted for a life of luxury and ease.
Property Specifics
| Single Family | |
| — | |
| — | |
| 2000 | |
| — | |
| — | |
| No | |
| 0.48 |
| — | |
| Madison Club | |
| 2000 / Annual | |
| — | |
| — | |
| — | |
| 12345583 | |
| 0935402032 |
Nearby Schools
| NAME: | DISTRICT: | DISTANCE: | |
|---|---|---|---|
|
Grade School
Gower West Elementary School |
62 | — | |
|
Middle School
Gower Middle School |
62 | Not in DB | |
|
High School
Hinsdale South High School |
86 | Not in DB | |
Property History
| DATE: | EVENT: | PRICE: | SOURCE: |
|---|---|---|---|
| 22 Aug, 2025 | Sold | $1,305,000 | MRED MLS |
| 7 Jun, 2025 | Under contract | $1,390,000 | MRED MLS |
| — | Last price change | $1,489,000 | MRED MLS |
| 23 Apr, 2025 | Listed for sale | $1,489,000 | MRED MLS |






















































Room Specifics
Total Bedrooms: 4
Bedrooms Above Ground: 4
Bedrooms Below Ground: 0
Dimensions: —
Floor Type: —
Dimensions: —
Floor Type: —
Dimensions: —
Floor Type: —
Full Bathrooms: 5
Bathroom Amenities: Whirlpool,Separate Shower,Double Sink
Bathroom in Basement: 1
Rooms: —
Basement Description: —
Other Specifics
| 3 | |
| — | |
| — | |
| — | |
| — | |
| 62 X 53 X 158 X 149 X 181 | |
| — | |
| — | |
| — | |
| — | |
| Not in DB | |
| — | |
| — | |
| — | |
| — |
Tax History
| Year | Property Taxes |
|---|---|
| 2025 | $19,136 |
Contact Agent
Nearby Similar Homes
Nearby Sold Comparables
Contact Agent
Listing Provided By
Compass








