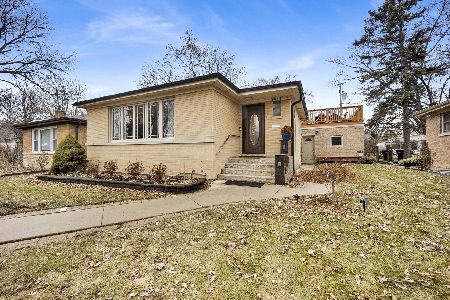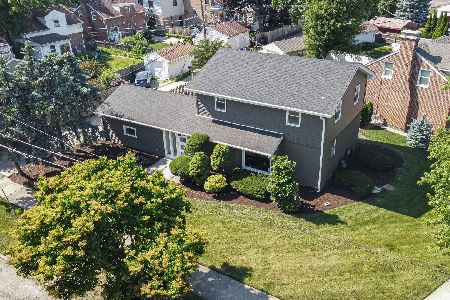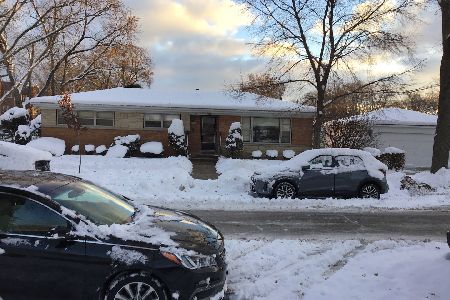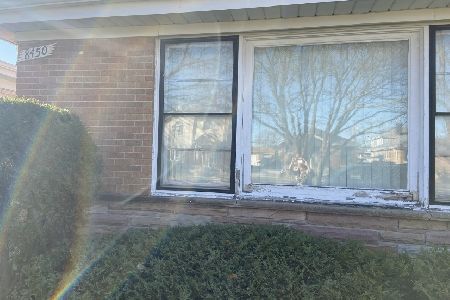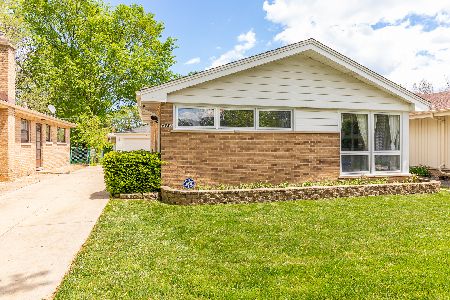8639 Lawndale Avenue, Skokie, Illinois 60076
$390,000
|
Sold
|
|
| Status: | Closed |
| Sqft: | 2,002 |
| Cost/Sqft: | $207 |
| Beds: | 3 |
| Baths: | 2 |
| Year Built: | 1957 |
| Property Taxes: | $7,292 |
| Days On Market: | 2918 |
| Lot Size: | 0,16 |
Description
Sprawling 3br ranch on 60ft lot with beautiful main floor family room and rarely seen 3 car garage on pretty Skokie/Evanston street. Light filled Large living room with L shaped big dining room with newly sanded oak floors and gracious entry foyer, big kitchen with eating area opens to family room and gardeners dream fenced yard, full finished basement with tons of living and storage space, 1.5 baths on main level. Very generous room sizes and open floor plan. Really nice home.
Property Specifics
| Single Family | |
| — | |
| Ranch | |
| 1957 | |
| Full | |
| RANCH | |
| No | |
| 0.16 |
| Cook | |
| — | |
| 0 / Not Applicable | |
| None | |
| Lake Michigan | |
| Public Sewer | |
| 09876248 | |
| 10231150080000 |
Nearby Schools
| NAME: | DISTRICT: | DISTANCE: | |
|---|---|---|---|
|
Grade School
Chute Middle School |
65 | — | |
|
Middle School
Walker Elementary School |
65 | Not in DB | |
|
High School
Evanston Twp High School |
202 | Not in DB | |
Property History
| DATE: | EVENT: | PRICE: | SOURCE: |
|---|---|---|---|
| 1 May, 2018 | Sold | $390,000 | MRED MLS |
| 27 Mar, 2018 | Under contract | $415,000 | MRED MLS |
| 6 Mar, 2018 | Listed for sale | $415,000 | MRED MLS |
Room Specifics
Total Bedrooms: 3
Bedrooms Above Ground: 3
Bedrooms Below Ground: 0
Dimensions: —
Floor Type: —
Dimensions: —
Floor Type: Hardwood
Full Bathrooms: 2
Bathroom Amenities: Separate Shower
Bathroom in Basement: 0
Rooms: Recreation Room
Basement Description: Finished
Other Specifics
| 3 | |
| Concrete Perimeter | |
| — | |
| Patio | |
| Fenced Yard | |
| 60X123 | |
| — | |
| None | |
| First Floor Bedroom, First Floor Full Bath | |
| Double Oven, Microwave, Dishwasher, Refrigerator, Washer, Dryer | |
| Not in DB | |
| Clubhouse, Pool | |
| — | |
| — | |
| — |
Tax History
| Year | Property Taxes |
|---|---|
| 2018 | $7,292 |
Contact Agent
Nearby Similar Homes
Nearby Sold Comparables
Contact Agent
Listing Provided By
Century 21 Affiliated

