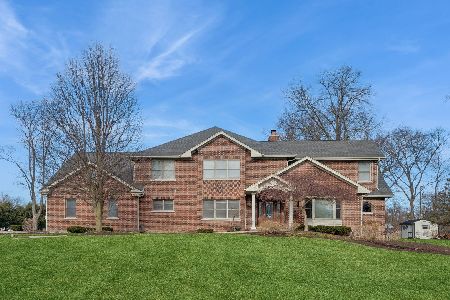864 Bemis Road, Glen Ellyn, Illinois 60137
$365,000
|
Sold
|
|
| Status: | Closed |
| Sqft: | 1,700 |
| Cost/Sqft: | $223 |
| Beds: | 4 |
| Baths: | 3 |
| Year Built: | 1953 |
| Property Taxes: | $6,511 |
| Days On Market: | 3613 |
| Lot Size: | 0,99 |
Description
Idylic ountry setting, in the heart of suburbia! Stunning lot, lovingly tended by a horticulturist owner. Well designed home offers the potential of an in-law suite with private entrance, wonderful family room over-looking back yard, and just minutes to expressways and shopping, with super Glen Ellyn schools. This is the rare opportunity to get two for the price of one. Two parcels being conveyed, the house situated on 05-24-300-041, 2nd parcel 05-24-300-040, with combined taxes of 7,130.14. Taxes for 05-24-300-040 are $5450.58, and 05-24-300-041 are $1,479.56. The entire parcel is .97 acres, with the parcel on which the house is situated 75 x 242, and the vacant sub divided parcel 102.8 x 242. Additional 646 square feet of living space the in lower level with full bath offers many options. Garage is at lower level, so the house is not appropriate for handicapped potential.
Property Specifics
| Single Family | |
| — | |
| — | |
| 1953 | |
| Full,Walkout | |
| — | |
| No | |
| 0.99 |
| Du Page | |
| — | |
| 0 / Not Applicable | |
| None | |
| Lake Michigan | |
| Public Sewer | |
| 09189938 | |
| 0524300040 |
Nearby Schools
| NAME: | DISTRICT: | DISTANCE: | |
|---|---|---|---|
|
Grade School
Westfield Elementary School |
89 | — | |
|
Middle School
Glen Crest Middle School |
89 | Not in DB | |
|
High School
Glenbard South High School |
87 | Not in DB | |
Property History
| DATE: | EVENT: | PRICE: | SOURCE: |
|---|---|---|---|
| 15 Jul, 2016 | Sold | $365,000 | MRED MLS |
| 16 May, 2016 | Under contract | $379,900 | MRED MLS |
| 9 Apr, 2016 | Listed for sale | $379,900 | MRED MLS |
Room Specifics
Total Bedrooms: 4
Bedrooms Above Ground: 4
Bedrooms Below Ground: 0
Dimensions: —
Floor Type: Hardwood
Dimensions: —
Floor Type: Hardwood
Dimensions: —
Floor Type: Carpet
Full Bathrooms: 3
Bathroom Amenities: —
Bathroom in Basement: 1
Rooms: Breakfast Room,Den,Office
Basement Description: Partially Finished
Other Specifics
| 2 | |
| — | |
| — | |
| — | |
| Wooded | |
| 177X242 | |
| — | |
| Full | |
| Vaulted/Cathedral Ceilings, Hardwood Floors, First Floor Bedroom, In-Law Arrangement, First Floor Full Bath | |
| — | |
| Not in DB | |
| — | |
| — | |
| — | |
| — |
Tax History
| Year | Property Taxes |
|---|---|
| 2016 | $6,511 |
Contact Agent
Nearby Similar Homes
Nearby Sold Comparables
Contact Agent
Listing Provided By
Keller Williams Premiere Properties








