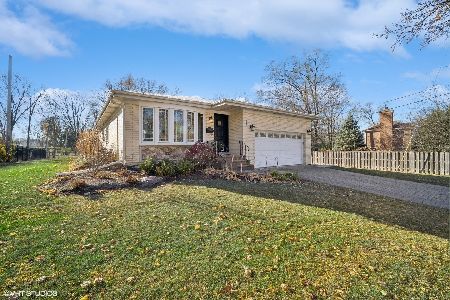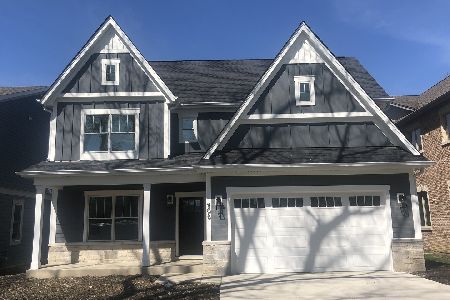864 Beverly Lane, Arlington Heights, Illinois 60004
$885,000
|
Sold
|
|
| Status: | Closed |
| Sqft: | 3,900 |
| Cost/Sqft: | $231 |
| Beds: | 5 |
| Baths: | 4 |
| Year Built: | 2015 |
| Property Taxes: | $18,669 |
| Days On Market: | 2754 |
| Lot Size: | 0,23 |
Description
Exquisite Luxury!Sophistication of design, detail & elegance perfectly executed to create this masterpiece.Unparalleled designer kitchen suited w/ custom crafted cabinetry, beveled glass displays, carrera marble, expansive island w/ seating, professional grade appliances, hand crafted backsplash & built-in cappuccino machine.Open concept living spaces featuring great room w/ vaulted ceilings, stone fireplace, large scaled dining room, living room/office w/ coffered ceilings, mudroom w/ locker system & one of a kind laundry facility!Master retreat offers private bath suited w/ walk-in shower, claw foot tub, water closet & dual vanities.Additional 4 bedrooms w/ up to 14 ft cathedral ceilings.Full finished basement w/ recreation room, game room area & ample storage.Picturesque wrap around deck leading to screened in porch w/ fireplace overlooking fully fenced in yard.Stamped concrete walkways/front porch, in-ground sprinklers, indoor/outdoor surround sound. The list goes on and on.
Property Specifics
| Single Family | |
| — | |
| Colonial | |
| 2015 | |
| Full | |
| CUSTOM | |
| No | |
| 0.23 |
| Cook | |
| — | |
| 0 / Not Applicable | |
| None | |
| Public | |
| Public Sewer | |
| 09968235 | |
| 03292030260000 |
Nearby Schools
| NAME: | DISTRICT: | DISTANCE: | |
|---|---|---|---|
|
Grade School
Olive-mary Stitt School |
25 | — | |
|
Middle School
Thomas Middle School |
25 | Not in DB | |
|
High School
John Hersey High School |
214 | Not in DB | |
Property History
| DATE: | EVENT: | PRICE: | SOURCE: |
|---|---|---|---|
| 17 Aug, 2018 | Sold | $885,000 | MRED MLS |
| 9 Jun, 2018 | Under contract | $899,925 | MRED MLS |
| 31 May, 2018 | Listed for sale | $899,925 | MRED MLS |
Room Specifics
Total Bedrooms: 5
Bedrooms Above Ground: 5
Bedrooms Below Ground: 0
Dimensions: —
Floor Type: Hardwood
Dimensions: —
Floor Type: Hardwood
Dimensions: —
Floor Type: Hardwood
Dimensions: —
Floor Type: —
Full Bathrooms: 4
Bathroom Amenities: Separate Shower,Double Sink,Full Body Spray Shower,Soaking Tub
Bathroom in Basement: 0
Rooms: Bedroom 5,Recreation Room,Workshop,Mud Room,Sun Room,Foyer,Game Room
Basement Description: Finished
Other Specifics
| 3 | |
| Concrete Perimeter | |
| Concrete | |
| Deck, Porch Screened, Storms/Screens, Outdoor Fireplace | |
| Fenced Yard,Landscaped | |
| 75*134 | |
| Pull Down Stair,Unfinished | |
| Full | |
| Vaulted/Cathedral Ceilings, Hardwood Floors, First Floor Laundry | |
| Double Oven, Range, Microwave, Dishwasher, Refrigerator, High End Refrigerator, Bar Fridge, Freezer, Washer, Dryer, Disposal, Stainless Steel Appliance(s), Wine Refrigerator, Range Hood | |
| Not in DB | |
| Sidewalks, Street Paved | |
| — | |
| — | |
| Gas Log |
Tax History
| Year | Property Taxes |
|---|---|
| 2018 | $18,669 |
Contact Agent
Nearby Sold Comparables
Contact Agent
Listing Provided By
Coldwell Banker Residential Brokerage







