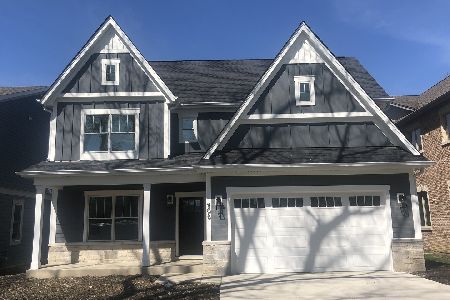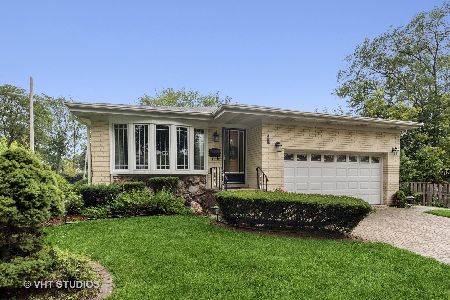902 Beverly Lane, Arlington Heights, Illinois 60004
$740,000
|
Sold
|
|
| Status: | Closed |
| Sqft: | 2,838 |
| Cost/Sqft: | $264 |
| Beds: | 4 |
| Baths: | 4 |
| Year Built: | 2017 |
| Property Taxes: | $5,078 |
| Days On Market: | 2852 |
| Lot Size: | 0,14 |
Description
Incredible New construction in premier Arlington Heights School District, this home will steal your heart! Located on a large and fabulous corner lot with sunlight from all exposures. Excellent floor plan flows beautifully with almost 1500 sq. ft. per floor! Main level features Den/Office with coffered ceilings, separate dining room, butler's pantry, large open kitchen with large island overlooks great room and living room with fireplace. Second floor features four bedrooms including gorgeous master suite. Second Bedroom with on-suite bath. Beautifully and carefully chosen finishes include Thermador and Kitchen Aid appliances, granite and quartzite countertops, custom cabinets throughout, 5" plank hardwood floors, Moen and Kohler fixtures and so much more. Adorable laundry/mudroom with ceramic floor on main level. Large attached two car garage and convenient side entry! Basement has incredible 9 foot ceilings and is roughed in for a full bathroom. Visit and fall in love!
Property Specifics
| Single Family | |
| — | |
| — | |
| 2017 | |
| Full | |
| — | |
| No | |
| 0.14 |
| Cook | |
| — | |
| 0 / Not Applicable | |
| None | |
| Public | |
| Public Sewer | |
| 09863717 | |
| 03292010300000 |
Nearby Schools
| NAME: | DISTRICT: | DISTANCE: | |
|---|---|---|---|
|
Grade School
Olive-mary Stitt School |
25 | — | |
|
Middle School
Thomas Middle School |
25 | Not in DB | |
Property History
| DATE: | EVENT: | PRICE: | SOURCE: |
|---|---|---|---|
| 18 Apr, 2016 | Sold | $219,500 | MRED MLS |
| 16 Feb, 2016 | Under contract | $229,000 | MRED MLS |
| 10 Feb, 2016 | Listed for sale | $229,000 | MRED MLS |
| 19 Apr, 2018 | Sold | $740,000 | MRED MLS |
| 6 Mar, 2018 | Under contract | $750,000 | MRED MLS |
| 22 Feb, 2018 | Listed for sale | $750,000 | MRED MLS |
Room Specifics
Total Bedrooms: 4
Bedrooms Above Ground: 4
Bedrooms Below Ground: 0
Dimensions: —
Floor Type: Carpet
Dimensions: —
Floor Type: Carpet
Dimensions: —
Floor Type: Carpet
Full Bathrooms: 4
Bathroom Amenities: Double Sink,Full Body Spray Shower,Soaking Tub
Bathroom in Basement: 1
Rooms: Den
Basement Description: Partially Finished
Other Specifics
| 2 | |
| Concrete Perimeter | |
| Concrete | |
| Porch | |
| Corner Lot | |
| 45X139 | |
| Unfinished | |
| Full | |
| Skylight(s), Hardwood Floors, First Floor Laundry | |
| Double Oven, Microwave, Dishwasher, Refrigerator, Stainless Steel Appliance(s), Cooktop, Built-In Oven, Range Hood | |
| Not in DB | |
| Sidewalks, Street Paved | |
| — | |
| — | |
| Electric |
Tax History
| Year | Property Taxes |
|---|---|
| 2016 | $4,945 |
| 2018 | $5,078 |
Contact Agent
Nearby Sold Comparables
Contact Agent
Listing Provided By
Berkshire Hathaway HomeServices KoenigRubloff






