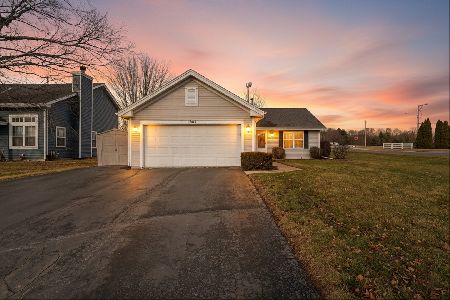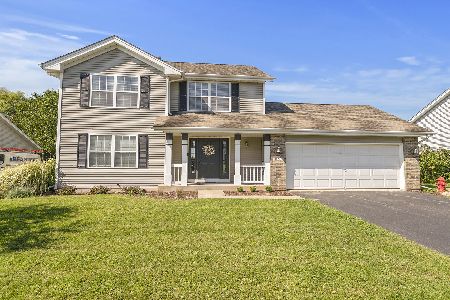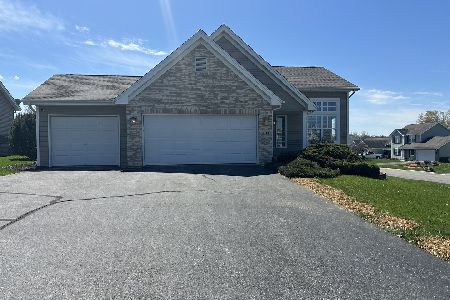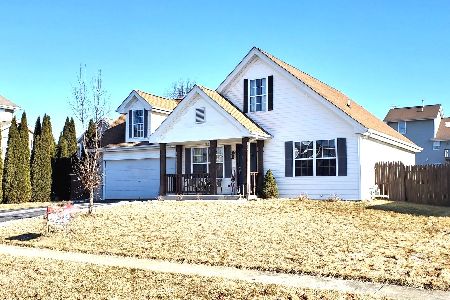864 Fieldcrest Drive, Byron, Illinois 61010
$152,500
|
Sold
|
|
| Status: | Closed |
| Sqft: | 1,056 |
| Cost/Sqft: | $152 |
| Beds: | 3 |
| Baths: | 2 |
| Year Built: | 2003 |
| Property Taxes: | $3,174 |
| Days On Market: | 2978 |
| Lot Size: | 0,54 |
Description
Move-in ready is what you find in this 4 BR, 2BA tri-level in cul-de-sac on big lot with 3 car attached garage. Eat-in kitchen with newer countertops, sink, faucet, backsplash, refrigerator, dishwasher plus newer flooring and more kitchen cabinets added. Travel out of the kitchen to the big covered back deck with dog run underneath. Family room has new carpeting, full walk-out to stamped patio with hot tub (as is).
Property Specifics
| Single Family | |
| — | |
| Tri-Level | |
| 2003 | |
| Partial | |
| — | |
| No | |
| 0.54 |
| Ogle | |
| — | |
| 0 / Not Applicable | |
| None | |
| Public | |
| Public Sewer | |
| 09825917 | |
| 04254050060000 |
Property History
| DATE: | EVENT: | PRICE: | SOURCE: |
|---|---|---|---|
| 7 Mar, 2018 | Sold | $152,500 | MRED MLS |
| 15 Jan, 2018 | Under contract | $159,999 | MRED MLS |
| 4 Jan, 2018 | Listed for sale | $159,999 | MRED MLS |
Room Specifics
Total Bedrooms: 4
Bedrooms Above Ground: 3
Bedrooms Below Ground: 1
Dimensions: —
Floor Type: —
Dimensions: —
Floor Type: —
Dimensions: —
Floor Type: —
Full Bathrooms: 2
Bathroom Amenities: —
Bathroom in Basement: 0
Rooms: Deck,Other Room
Basement Description: Partially Finished
Other Specifics
| 3 | |
| — | |
| — | |
| Deck, Porch, Stamped Concrete Patio, Storms/Screens | |
| Irregular Lot | |
| 66X156X230X224.50 | |
| — | |
| — | |
| Vaulted/Cathedral Ceilings, Skylight(s) | |
| Range, Microwave, Dishwasher, Refrigerator | |
| Not in DB | |
| — | |
| — | |
| — | |
| — |
Tax History
| Year | Property Taxes |
|---|---|
| 2018 | $3,174 |
Contact Agent
Nearby Sold Comparables
Contact Agent
Listing Provided By
Berkshire Hathaway HomeServices Crosby Starck Real








