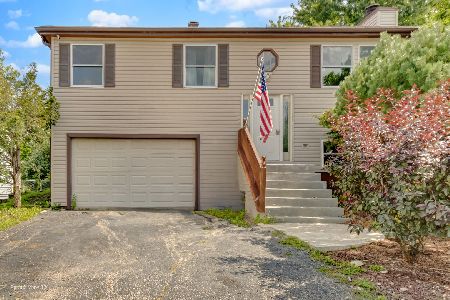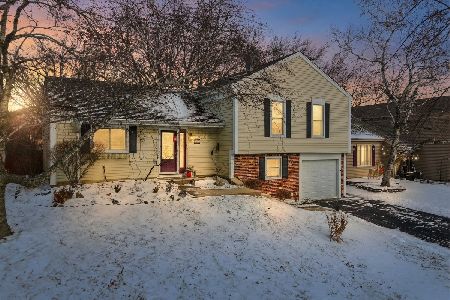864 Marina Terrace, Bartlett, Illinois 60103
$355,000
|
Sold
|
|
| Status: | Closed |
| Sqft: | 2,050 |
| Cost/Sqft: | $166 |
| Beds: | 4 |
| Baths: | 3 |
| Year Built: | 1977 |
| Property Taxes: | $7,679 |
| Days On Market: | 1722 |
| Lot Size: | 0,18 |
Description
Lovingly maintained home on a quiet culdesac. Neutral decor, vaulted ceilings, two fireplaces, laminate floors on the first floor, family room and the master bedroom and lots of space to entertain. The floor plan is open and flows well. The kitchen has built in shelving and extra cabinets. It overlooks the inviting family room and the view of the vacation like backyard is awesome. The master bedroom is truly a master bedroom. It is spacious and there is a walk in cedar closet and beautiful new master bath (2021). The other three bedrooms upstairs are generous in size and the fifth bedroom would be great as an office/den/workout room. All that room plus there is a finished rec room with a fireplace. The beautiful fenced yard has a pool, tiered deck and shed for all your extras. The spacious garage has a 6x6 workshop area and there is a convenient side drive. All the bathrooms have been updated, roof 2020, furnace and air conditioning 2014.
Property Specifics
| Single Family | |
| — | |
| — | |
| 1977 | |
| Partial | |
| DARLINGTON | |
| No | |
| 0.18 |
| Du Page | |
| Country Place | |
| — / Not Applicable | |
| None | |
| Lake Michigan | |
| Public Sewer | |
| 11087107 | |
| 0102201053 |
Nearby Schools
| NAME: | DISTRICT: | DISTANCE: | |
|---|---|---|---|
|
Grade School
Horizon Elementary School |
46 | — | |
|
Middle School
Tefft Middle School |
46 | Not in DB | |
|
High School
Bartlett High School |
46 | Not in DB | |
Property History
| DATE: | EVENT: | PRICE: | SOURCE: |
|---|---|---|---|
| 23 Jun, 2021 | Sold | $355,000 | MRED MLS |
| 17 May, 2021 | Under contract | $339,900 | MRED MLS |
| 13 May, 2021 | Listed for sale | $339,900 | MRED MLS |

























Room Specifics
Total Bedrooms: 5
Bedrooms Above Ground: 4
Bedrooms Below Ground: 1
Dimensions: —
Floor Type: Carpet
Dimensions: —
Floor Type: Carpet
Dimensions: —
Floor Type: Carpet
Dimensions: —
Floor Type: —
Full Bathrooms: 3
Bathroom Amenities: —
Bathroom in Basement: 0
Rooms: Recreation Room,Bedroom 5
Basement Description: Finished,Sub-Basement
Other Specifics
| 2 | |
| — | |
| Concrete,Side Drive | |
| Deck, Patio, Above Ground Pool | |
| — | |
| 109.9X70 | |
| — | |
| Full | |
| Vaulted/Cathedral Ceilings, Wood Laminate Floors, Walk-In Closet(s) | |
| Microwave, Dishwasher, Refrigerator, Washer, Dryer | |
| Not in DB | |
| Park, Sidewalks, Street Paved | |
| — | |
| — | |
| Gas Log |
Tax History
| Year | Property Taxes |
|---|---|
| 2021 | $7,679 |
Contact Agent
Nearby Similar Homes
Nearby Sold Comparables
Contact Agent
Listing Provided By
RE/MAX Central Inc.






