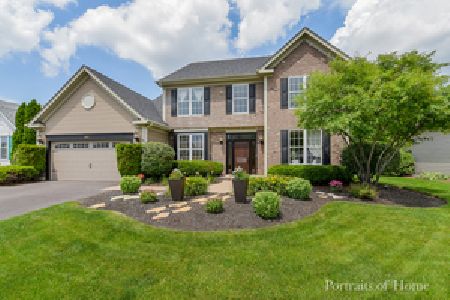864 Red Clover Drive, Aurora, Illinois 60504
$357,000
|
Sold
|
|
| Status: | Closed |
| Sqft: | 2,122 |
| Cost/Sqft: | $177 |
| Beds: | 3 |
| Baths: | 3 |
| Year Built: | 1996 |
| Property Taxes: | $8,986 |
| Days On Market: | 2394 |
| Lot Size: | 0,19 |
Description
FABULOUS original owner home with impressive updates! From the moment you enter, you know this one is special! Foyer has upgraded banister & new hardwoods.. Custom millwork around all the windows with loads of crown & solid 6 panel doors throughout. Granite & SS kitchen is a gut remodel with peninsula & table space seating along with loads of 42" cabinets. Extended family room has a gas fireplace & is open to the kitchen. Spacious living room off foyer & dining room with custom chandelier, main level office & updated 1/2 bath. Finished bsmt with rec area/4th BR/huge closet. Gorgeous paver patio with custom lighting & impressive professional landscaping with landscape lighting thruout, PLUS a fenced lot. Updates...2018...new furnace, air conditioner, French door Kitchenaid refrigerator & Bosch dishwasher, family room carpet, sump pump. 2016 carpet balance of home, 2015 water heater, 2014 new roof/siding (with extra insulation) & wider gutters, new windows, 2019 microwave. Like a model!
Property Specifics
| Single Family | |
| — | |
| Traditional | |
| 1996 | |
| Partial | |
| — | |
| No | |
| 0.19 |
| Du Page | |
| Chicory Place | |
| 175 / Annual | |
| Other | |
| Public | |
| Public Sewer | |
| 10439064 | |
| 0733118025 |
Nearby Schools
| NAME: | DISTRICT: | DISTANCE: | |
|---|---|---|---|
|
Grade School
Owen Elementary School |
204 | — | |
|
Middle School
Still Middle School |
204 | Not in DB | |
|
High School
Metea Valley High School |
204 | Not in DB | |
Property History
| DATE: | EVENT: | PRICE: | SOURCE: |
|---|---|---|---|
| 12 Sep, 2019 | Sold | $357,000 | MRED MLS |
| 1 Aug, 2019 | Under contract | $374,900 | MRED MLS |
| — | Last price change | $374,900 | MRED MLS |
| 3 Jul, 2019 | Listed for sale | $389,900 | MRED MLS |
| 16 Nov, 2024 | Under contract | $0 | MRED MLS |
| 6 Nov, 2024 | Listed for sale | $0 | MRED MLS |
| 12 Nov, 2025 | Listed for sale | $0 | MRED MLS |
Room Specifics
Total Bedrooms: 4
Bedrooms Above Ground: 3
Bedrooms Below Ground: 1
Dimensions: —
Floor Type: Carpet
Dimensions: —
Floor Type: Carpet
Dimensions: —
Floor Type: Carpet
Full Bathrooms: 3
Bathroom Amenities: Whirlpool
Bathroom in Basement: 0
Rooms: Office,Den,Recreation Room
Basement Description: Partially Finished
Other Specifics
| 2 | |
| Concrete Perimeter | |
| Asphalt | |
| Brick Paver Patio, Storms/Screens | |
| Fenced Yard,Landscaped | |
| 71X115 | |
| Unfinished | |
| Full | |
| Hardwood Floors, First Floor Laundry, Walk-In Closet(s) | |
| Range, Microwave, Dishwasher, Refrigerator, Washer, Dryer, Disposal, Stainless Steel Appliance(s) | |
| Not in DB | |
| Sidewalks, Street Lights, Street Paved | |
| — | |
| — | |
| Attached Fireplace Doors/Screen, Gas Starter |
Tax History
| Year | Property Taxes |
|---|---|
| 2019 | $8,986 |
Contact Agent
Nearby Similar Homes
Contact Agent
Listing Provided By
Coldwell Banker Residential







