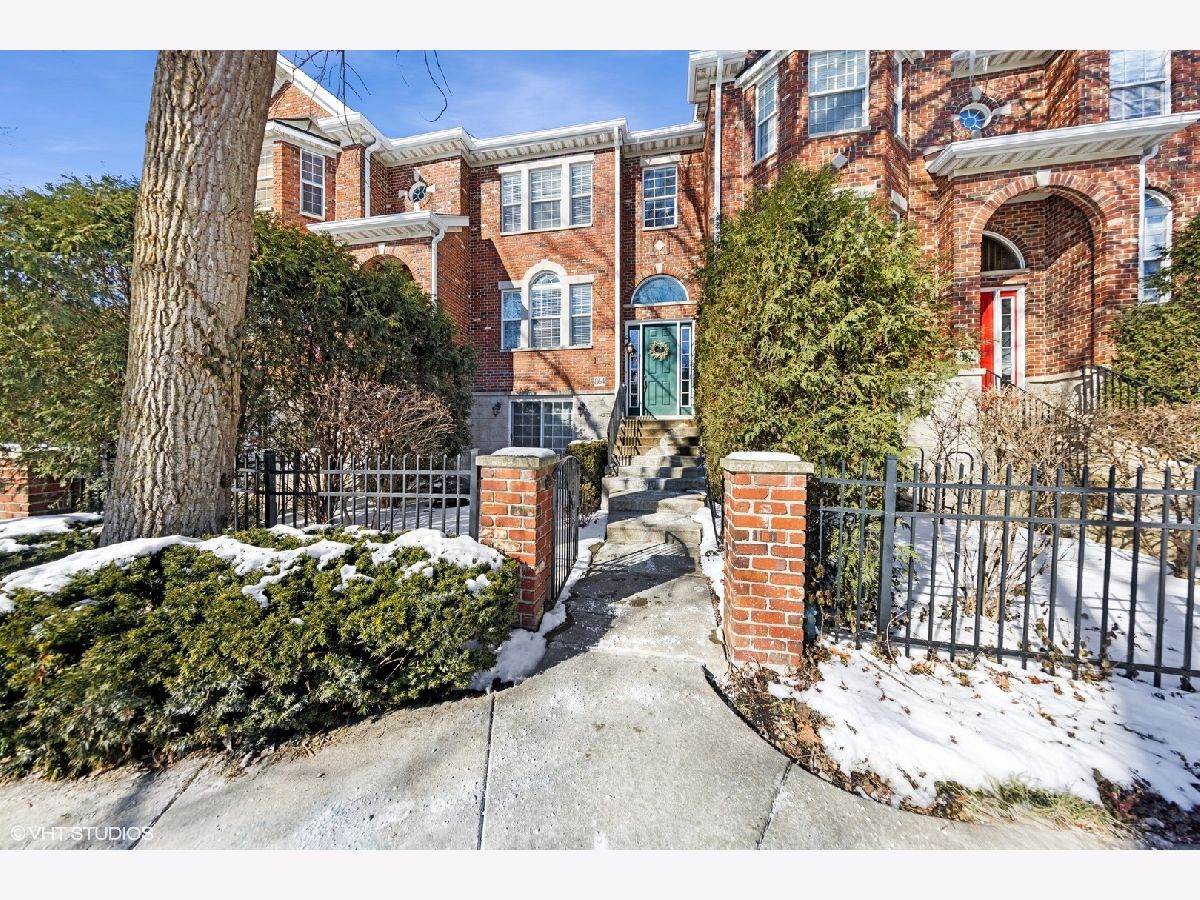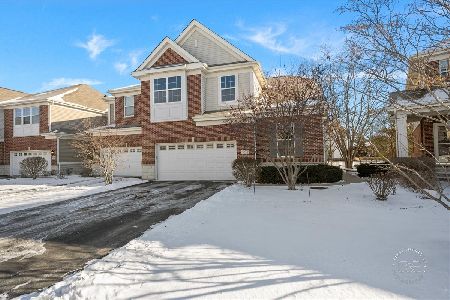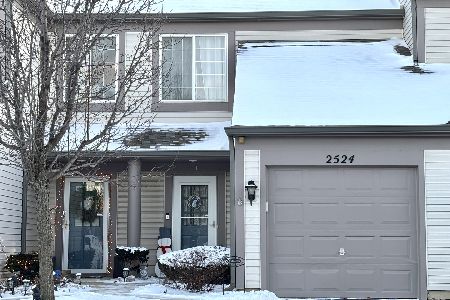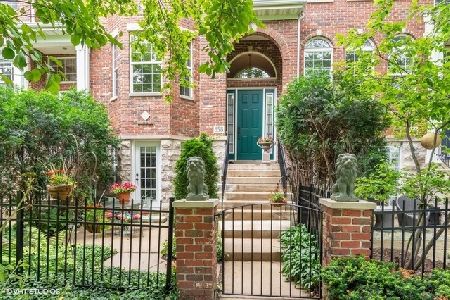864 Shandrew Drive, Naperville, Illinois 60540
$485,000
|
Sold
|
|
| Status: | Closed |
| Sqft: | 1,842 |
| Cost/Sqft: | $285 |
| Beds: | 2 |
| Baths: | 3 |
| Year Built: | 2001 |
| Property Taxes: | $6,526 |
| Days On Market: | 317 |
| Lot Size: | 0,00 |
Description
Location. Luxury. Lifestyle. This one has it all-don't miss your chance to own a move-in-ready, fully renovated home in one of Naperville's most desirable communities. Step into timeless elegance and modern comfort in this completely transformed 3-story brick and stone townhome, located in the highly sought-after Vintage Club of Central Naperville. With well over six figures in recent renovations, this home now offers the best of both style and substance-making it a rare find in one of Naperville's most walkable and vibrant communities. Enter through a private courtyard that opens to a serene common area lined with mature trees-offering both charm and privacy. Inside, you're greeted by sun-soaked living spaces, gleaming hardwood floors, and a 3-sided fireplace anchoring the open-concept living and dining rooms. The dining area includes a built-in bar with a wine fridge and glass-front cabinetry-ideal for entertaining. The brand new chef's kitchen is a showstopper, featuring high-end stainless steel appliances, sleek cabinetry, a statement island with seating, and modern finishes throughout-perfect for everyday living and elevated hosting. Step outside to your private balcony, the perfect place to enjoy your beverage of choice at any time of day. Upstairs, prepare to be wowed by the expansive primary suite, now a true luxury retreat. The completely remodeled bathroom features dual sinks, an oversized walk-in shower, a soaking tub, and spa-like finishes. The suite also includes a tray ceiling, walk-in closet, and ample space for rest and relaxation. The second bedroom is generously sized with its own private bathroom, and the second-floor laundry makes everyday life easy. The lower level flex space offers endless potential-as a family room, office, gym, guest area, or even a 3rd bedroom-and opens to a second private patio, seamlessly blending indoor and outdoor living. Enjoy walkability to restaurants, shops, grocery stores, and entertainment, plus access to award-winning District 204 schools.
Property Specifics
| Condos/Townhomes | |
| 3 | |
| — | |
| 2001 | |
| — | |
| ASTOR | |
| No | |
| — |
| — | |
| Vintage Club | |
| 320 / Monthly | |
| — | |
| — | |
| — | |
| 12336985 | |
| 0727109002 |
Nearby Schools
| NAME: | DISTRICT: | DISTANCE: | |
|---|---|---|---|
|
Grade School
Cowlishaw Elementary School |
204 | — | |
|
Middle School
Still Middle School |
204 | Not in DB | |
|
High School
Metea Valley High School |
204 | Not in DB | |
Property History
| DATE: | EVENT: | PRICE: | SOURCE: |
|---|---|---|---|
| 22 Apr, 2022 | Sold | $390,000 | MRED MLS |
| 28 Mar, 2022 | Under contract | $368,000 | MRED MLS |
| 23 Mar, 2022 | Listed for sale | $368,000 | MRED MLS |
| 8 May, 2025 | Sold | $485,000 | MRED MLS |
| 23 Apr, 2025 | Under contract | $524,900 | MRED MLS |
| 16 Apr, 2025 | Listed for sale | $524,900 | MRED MLS |


























Room Specifics
Total Bedrooms: 2
Bedrooms Above Ground: 2
Bedrooms Below Ground: 0
Dimensions: —
Floor Type: —
Full Bathrooms: 3
Bathroom Amenities: Whirlpool,Separate Shower,Double Sink
Bathroom in Basement: 0
Rooms: —
Basement Description: —
Other Specifics
| 2 | |
| — | |
| — | |
| — | |
| — | |
| COMMON | |
| — | |
| — | |
| — | |
| — | |
| Not in DB | |
| — | |
| — | |
| — | |
| — |
Tax History
| Year | Property Taxes |
|---|---|
| 2022 | $6,367 |
| 2025 | $6,526 |
Contact Agent
Nearby Similar Homes
Nearby Sold Comparables
Contact Agent
Listing Provided By
@properties Christie's International Real Estate






