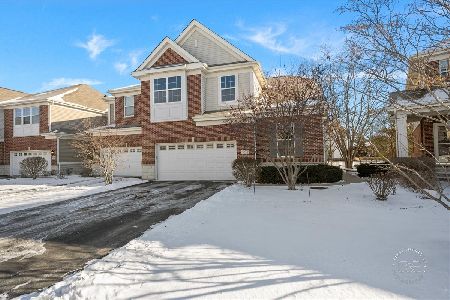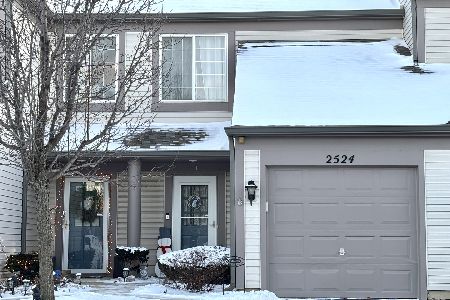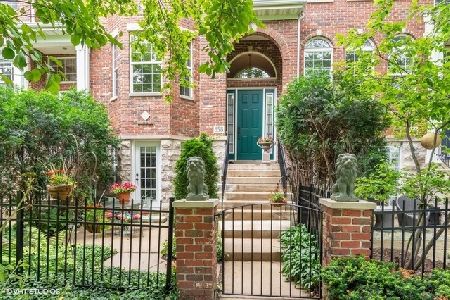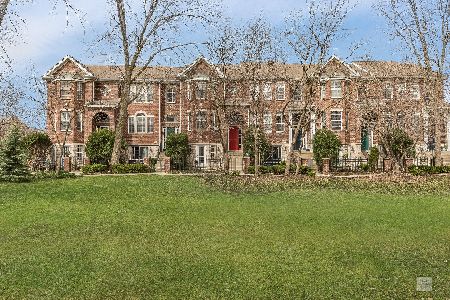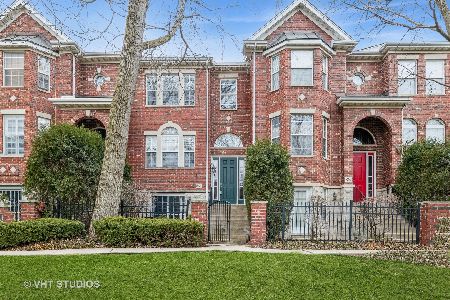866 Shandrew Drive, Naperville, Illinois 60540
$326,000
|
Sold
|
|
| Status: | Closed |
| Sqft: | 2,109 |
| Cost/Sqft: | $165 |
| Beds: | 3 |
| Baths: | 3 |
| Year Built: | 2001 |
| Property Taxes: | $7,538 |
| Days On Market: | 2202 |
| Lot Size: | 0,00 |
Description
Welcome home! Updated and upgraded end unit in Vintage Club. Featuring Freshly painted in today's colors with gleaming hardwood flooring on the main level. Open concept main level with high ceilings, fireplace and upgraded kitchen with granite counter tops. Large island perfect for entertaining. Second story features include 3 bedrooms, laundry room and master suite with tray ceiling. Master bath has separate whirlpool tub and shower. Lower level bonus room with bar area and beverage refrigerator. 2 car attached garage, loads of natural light and additional landscapping/flowers beds from owner. Pride of ownership throughout this home. Close to shopping, transportation and Downtown Naperville.
Property Specifics
| Condos/Townhomes | |
| 2 | |
| — | |
| 2001 | |
| Full,Walkout | |
| — | |
| No | |
| — |
| Du Page | |
| Vintage Club | |
| 352 / Monthly | |
| Water,Insurance,Exterior Maintenance,Lawn Care,Scavenger,Snow Removal | |
| Lake Michigan,Public | |
| Public Sewer | |
| 10639576 | |
| 0727109001 |
Nearby Schools
| NAME: | DISTRICT: | DISTANCE: | |
|---|---|---|---|
|
Grade School
Cowlishaw Elementary School |
204 | — | |
|
Middle School
Hill Middle School |
204 | Not in DB | |
|
High School
Metea Valley High School |
204 | Not in DB | |
Property History
| DATE: | EVENT: | PRICE: | SOURCE: |
|---|---|---|---|
| 6 Apr, 2020 | Sold | $326,000 | MRED MLS |
| 29 Feb, 2020 | Under contract | $349,000 | MRED MLS |
| 17 Feb, 2020 | Listed for sale | $349,000 | MRED MLS |
Room Specifics
Total Bedrooms: 3
Bedrooms Above Ground: 3
Bedrooms Below Ground: 0
Dimensions: —
Floor Type: Carpet
Dimensions: —
Floor Type: Carpet
Full Bathrooms: 3
Bathroom Amenities: Whirlpool,Separate Shower,Double Sink
Bathroom in Basement: 0
Rooms: No additional rooms
Basement Description: Finished
Other Specifics
| 2 | |
| Concrete Perimeter | |
| Asphalt,Off Alley | |
| Balcony, Patio, Storms/Screens | |
| Common Grounds,Landscaped | |
| 131X56 | |
| — | |
| Full | |
| Bar-Dry, Hardwood Floors, Second Floor Laundry, Walk-In Closet(s) | |
| Range, Microwave, Dishwasher, Refrigerator, Washer, Dryer, Disposal, Wine Refrigerator | |
| Not in DB | |
| — | |
| — | |
| — | |
| Double Sided, Attached Fireplace Doors/Screen, Gas Log, Gas Starter |
Tax History
| Year | Property Taxes |
|---|---|
| 2020 | $7,538 |
Contact Agent
Nearby Similar Homes
Nearby Sold Comparables
Contact Agent
Listing Provided By
john greene, Realtor

