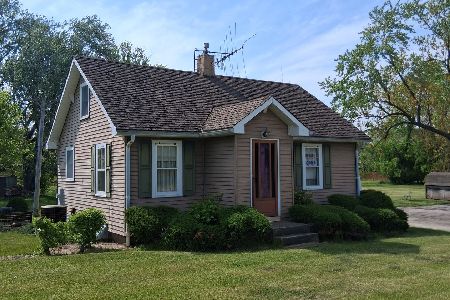864 Willow Street, Palatine, Illinois 60067
$600,000
|
Sold
|
|
| Status: | Closed |
| Sqft: | 4,304 |
| Cost/Sqft: | $145 |
| Beds: | 4 |
| Baths: | 3 |
| Year Built: | 2001 |
| Property Taxes: | $18,568 |
| Days On Market: | 2884 |
| Lot Size: | 0,00 |
Description
Welcome to this stunning custom all brick home with all the bells & whistles & in Fremd high school.10 ft ceilings on 1st flr. 2-story foyer with marble flrs. Custom kit opens up to a 2 stry family rm with hardwood floors, fireplace & built ins. Stunning sun room with skylights & cath clgs Kitchen features top of the line cabinets, granite counters,breakfast bar seats 6 people, top of the line appl plus a 9 foot long dry bar for easy entertaining. Mstr suite features coffered ceiling,oversized walk in closet with organizers, study/sitting room with fp, tray ceiling & french doors. Breath taking master bathroom w/ 2 person shower, skylight, cathedral clg, oversized jacuzzi tub, separate his & her vanities. Liv rm features vaulted ceilings & invites you to a formal dining rm w/crown moulding. 1st fl study with custom built ins, french doors & hdwd flr. 2nd flr game room w/skylights, walk in closet & volume ceilings. 2-zone heat & air. 3rd car garage has extra space.Bsmt plummed for bath.
Property Specifics
| Single Family | |
| — | |
| Colonial | |
| 2001 | |
| Full | |
| — | |
| No | |
| — |
| Cook | |
| — | |
| 0 / Not Applicable | |
| None | |
| Lake Michigan | |
| Public Sewer | |
| 09868500 | |
| 02164210050000 |
Nearby Schools
| NAME: | DISTRICT: | DISTANCE: | |
|---|---|---|---|
|
Grade School
Stuart R Paddock School |
15 | — | |
|
Middle School
Walter R Sundling Junior High Sc |
15 | Not in DB | |
|
High School
Wm Fremd High School |
211 | Not in DB | |
Property History
| DATE: | EVENT: | PRICE: | SOURCE: |
|---|---|---|---|
| 31 Aug, 2018 | Sold | $600,000 | MRED MLS |
| 9 Jun, 2018 | Under contract | $624,900 | MRED MLS |
| — | Last price change | $625,000 | MRED MLS |
| 28 Feb, 2018 | Listed for sale | $699,900 | MRED MLS |
Room Specifics
Total Bedrooms: 4
Bedrooms Above Ground: 4
Bedrooms Below Ground: 0
Dimensions: —
Floor Type: Carpet
Dimensions: —
Floor Type: Carpet
Dimensions: —
Floor Type: Carpet
Full Bathrooms: 3
Bathroom Amenities: Whirlpool,Double Sink,Double Shower
Bathroom in Basement: 0
Rooms: Eating Area,Foyer,Office,Sun Room,Sitting Room,Loft,Media Room
Basement Description: Unfinished,Crawl,Bathroom Rough-In
Other Specifics
| 3 | |
| Concrete Perimeter | |
| Concrete | |
| Storms/Screens | |
| — | |
| 144X86X135X87 | |
| Full | |
| Full | |
| Vaulted/Cathedral Ceilings, Skylight(s), Bar-Dry, Hardwood Floors, First Floor Laundry, Second Floor Laundry | |
| Double Oven, Microwave, Dishwasher, Refrigerator, Washer, Dryer, Disposal, Wine Refrigerator, Cooktop, Range Hood | |
| Not in DB | |
| Sidewalks, Street Lights, Street Paved | |
| — | |
| — | |
| Wood Burning |
Tax History
| Year | Property Taxes |
|---|---|
| 2018 | $18,568 |
Contact Agent
Nearby Similar Homes
Nearby Sold Comparables
Contact Agent
Listing Provided By
Baird & Warner







