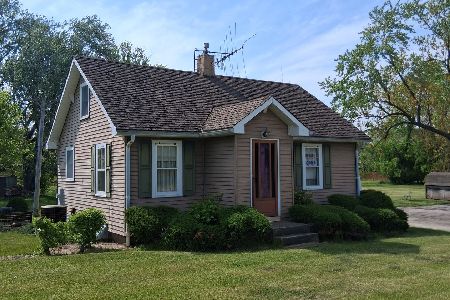867 Willow Street, Palatine, Illinois 60067
$545,000
|
Sold
|
|
| Status: | Closed |
| Sqft: | 3,533 |
| Cost/Sqft: | $158 |
| Beds: | 4 |
| Baths: | 4 |
| Year Built: | 2001 |
| Property Taxes: | $13,605 |
| Days On Market: | 2865 |
| Lot Size: | 0,00 |
Description
Classic "DIOR" built custom home offering 3500+ sq ft of upgraded living area! Shows like a model! NEW Kitchen w/ Maple Cabs, Thick Granite, Over-Sized Island/Eating Bar, SS Appl, Pantry, Serving/Bar area, Computer Area, and Lg Eating Area w/ access to TREX (no maint) Deck and Paver Patio* All OPEN to the 2-Story Family Rm w/ Raised Hearth FirePl and Southern Exposure so lots of Daylight* "Bay Windowed" LivRm OPEN to "Dinner Party" sized DinRm* Master-Ste Retreat w/ Extra High Octagon Ceiling, Bonus Area for Reading, Yoga, Meditation, and Lg Master Bath w/ Soak-Tub-Jacuzzi, Duel Sinks, Shower, and Lg Walk-In Closet* One of the Additional 3 Bedrms is 30'x17' w/ it's own Private Full Bath and Lg Walk-In* Unfinished, Full, Hi-Ceiling Basement is "Plumbed" for Bathrm* Hardwood in 2-Story Foyer, 1st Flr Study, Kitchen/Eating Area, FamilyRm, + PowderRm* NEW Carpeting* Freshly painted in neutral, popular shades* NEWER Roof* 5 min to Fremd HS and DT Palatine* Walk to Train+ Parks Galore!
Property Specifics
| Single Family | |
| — | |
| Traditional | |
| 2001 | |
| Full | |
| — | |
| No | |
| — |
| Cook | |
| Chestnut Woods | |
| 0 / Not Applicable | |
| None | |
| Lake Michigan | |
| Public Sewer | |
| 09888970 | |
| 02164130270000 |
Nearby Schools
| NAME: | DISTRICT: | DISTANCE: | |
|---|---|---|---|
|
Grade School
Stuart R Paddock School |
15 | — | |
|
Middle School
Walter R Sundling Junior High Sc |
15 | Not in DB | |
|
High School
Wm Fremd High School |
211 | Not in DB | |
Property History
| DATE: | EVENT: | PRICE: | SOURCE: |
|---|---|---|---|
| 17 May, 2018 | Sold | $545,000 | MRED MLS |
| 23 Apr, 2018 | Under contract | $559,000 | MRED MLS |
| — | Last price change | $575,000 | MRED MLS |
| 19 Mar, 2018 | Listed for sale | $575,000 | MRED MLS |
Room Specifics
Total Bedrooms: 4
Bedrooms Above Ground: 4
Bedrooms Below Ground: 0
Dimensions: —
Floor Type: Carpet
Dimensions: —
Floor Type: Carpet
Dimensions: —
Floor Type: Carpet
Full Bathrooms: 4
Bathroom Amenities: Whirlpool,Separate Shower,Double Sink,Soaking Tub
Bathroom in Basement: 0
Rooms: Eating Area,Study,Foyer
Basement Description: Unfinished,Bathroom Rough-In
Other Specifics
| 3 | |
| Concrete Perimeter | |
| — | |
| Deck, Patio, Storms/Screens | |
| — | |
| 73X125X73X133 | |
| Unfinished | |
| Full | |
| Vaulted/Cathedral Ceilings, Hardwood Floors, First Floor Bedroom, First Floor Laundry | |
| Range, Microwave, Dishwasher, Refrigerator, Washer, Dryer, Disposal, Stainless Steel Appliance(s) | |
| Not in DB | |
| Sidewalks, Street Lights, Street Paved | |
| — | |
| — | |
| Attached Fireplace Doors/Screen, Gas Log, Gas Starter |
Tax History
| Year | Property Taxes |
|---|---|
| 2018 | $13,605 |
Contact Agent
Nearby Similar Homes
Nearby Sold Comparables
Contact Agent
Listing Provided By
RE/MAX Unlimited Northwest







