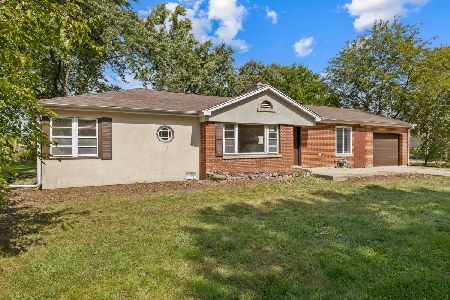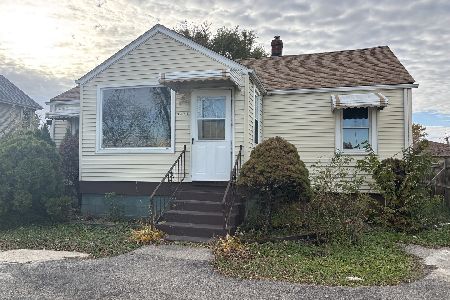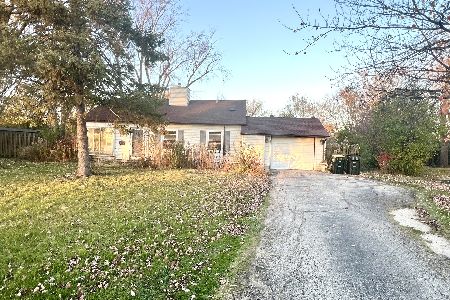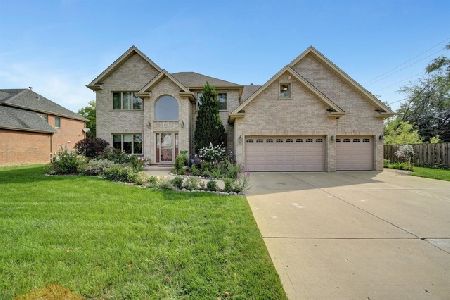8641 Elm Drive, Des Plaines, Illinois 60016
$590,000
|
Sold
|
|
| Status: | Closed |
| Sqft: | 1,722 |
| Cost/Sqft: | $343 |
| Beds: | 3 |
| Baths: | 3 |
| Year Built: | 1951 |
| Property Taxes: | $8,997 |
| Days On Market: | 356 |
| Lot Size: | 0,50 |
Description
A contemporary masterpiece and a true showstopper best describe this remarkable ranch set on private nearly 0.5 acre lot. Renovated down to the studs with all required permits it's truly like a brand new home with new walls, windows, hardwood floors, trims, new plumbing, water service line, spray foam insulation, fire sprinkler system (including garage), HVAC system, 200 amp electrical, siding, roof, driveway, garage door, new bathrooms, kitchen and so much more! The alluring open floor plan is perfect for entertaining with 10 ft ceiling (living & dining room and kitchen) and a wall of sliding doors leading to covered terrace and 99x201 backyard with a stone patio-ideal space for fire pit. Gorgeous kitchen with quartz countertops & backsplash, S/S appliances and huge eating island opens to a living room with cozy fireplace, modern shelves and two skylights. A spacious dining room offers plenty of space to host your special gatherings. The luxury primary suite features spa-like bath with double-sink vanity, soaking tub and separate shower, a walk-in coset and additional wall closet. The sliding doors opens to a patio-perfect place to enjoy your morning coffee! There are two additional bedrooms and beautifully designed full bath and a powder room. A spacious laundry room off the kitchen leads to 2-car garage with extra 12'x9' storage. The outstanding location near Golf Mill mall, Target, AMC movie theater, many ethnic restaurants and grocery stores, Lutheran General Hospital and easy access to I-294 make this home a true gem!
Property Specifics
| Single Family | |
| — | |
| — | |
| 1951 | |
| — | |
| — | |
| No | |
| 0.5 |
| Cook | |
| — | |
| — / Not Applicable | |
| — | |
| — | |
| — | |
| 12278181 | |
| 09141110020000 |
Nearby Schools
| NAME: | DISTRICT: | DISTANCE: | |
|---|---|---|---|
|
Grade School
Mark Twain Elementary School |
63 | — | |
|
Middle School
Gemini Junior High School |
63 | Not in DB | |
|
High School
Maine East High School |
207 | Not in DB | |
Property History
| DATE: | EVENT: | PRICE: | SOURCE: |
|---|---|---|---|
| 14 Mar, 2025 | Sold | $590,000 | MRED MLS |
| 31 Jan, 2025 | Under contract | $590,000 | MRED MLS |
| 27 Jan, 2025 | Listed for sale | $590,000 | MRED MLS |
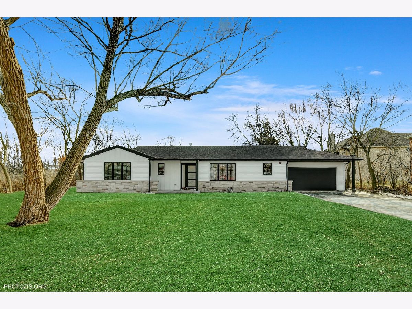
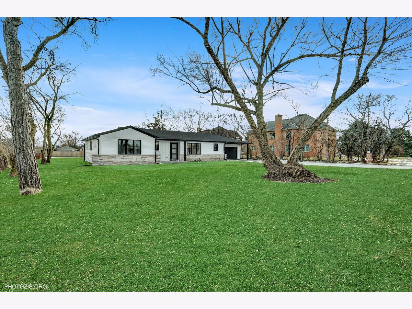
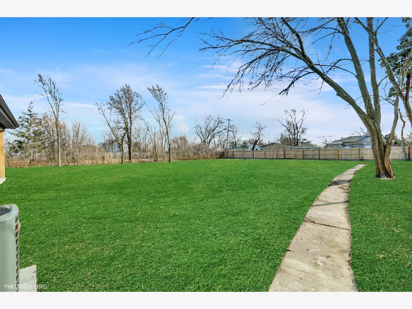
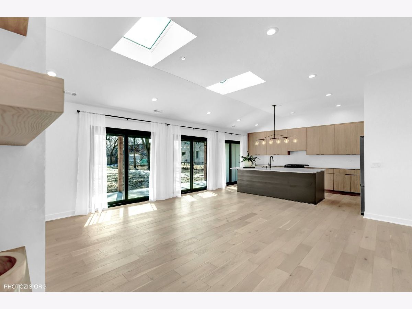
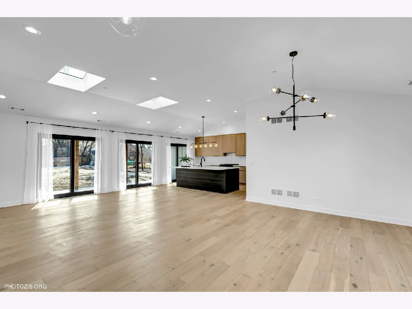
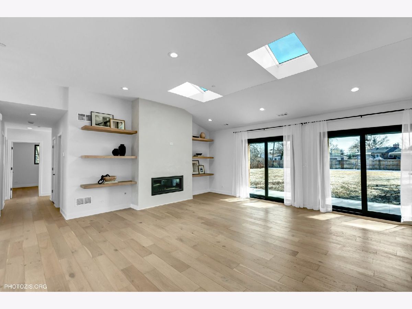
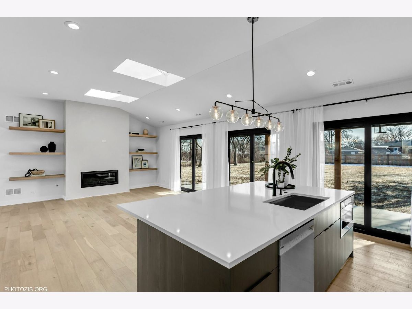
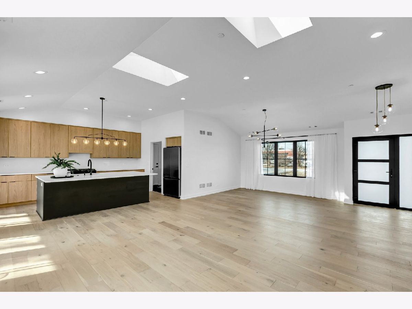
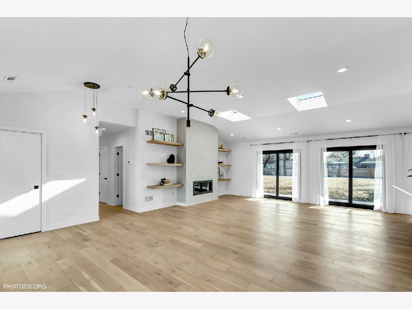
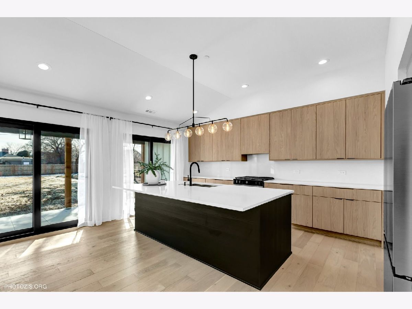
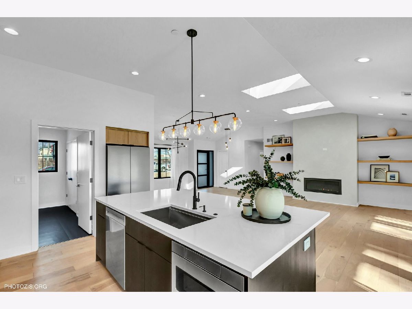
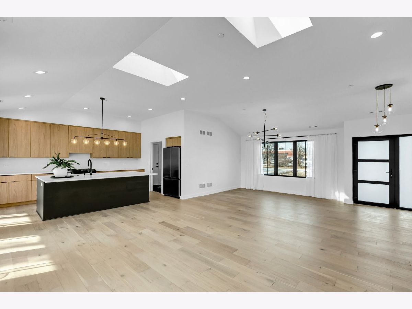
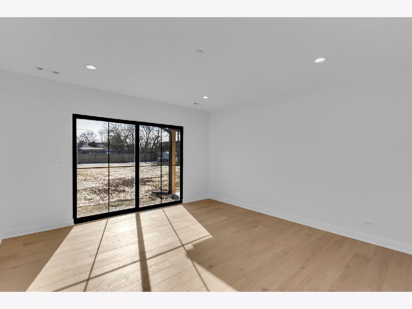
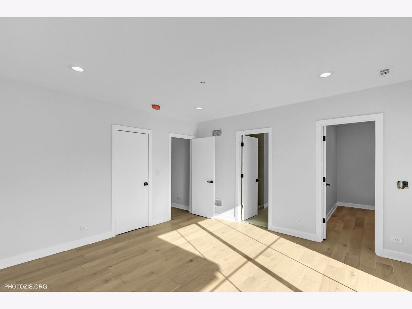
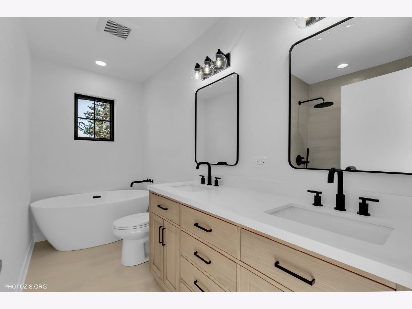
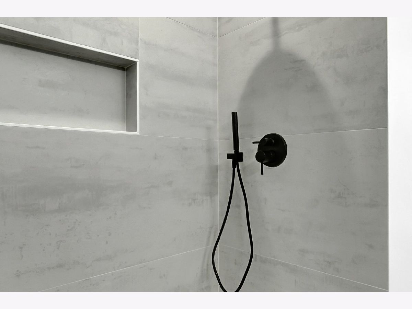
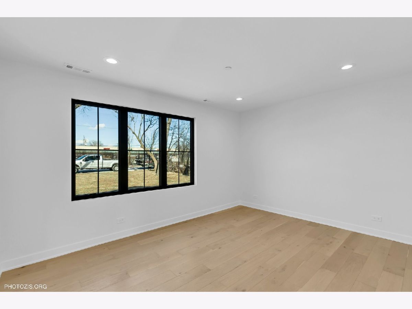
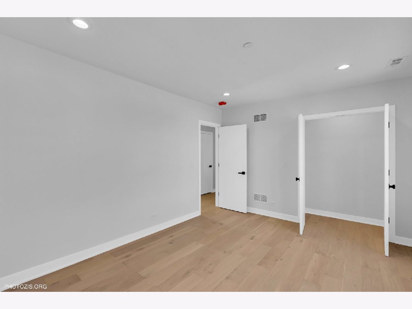
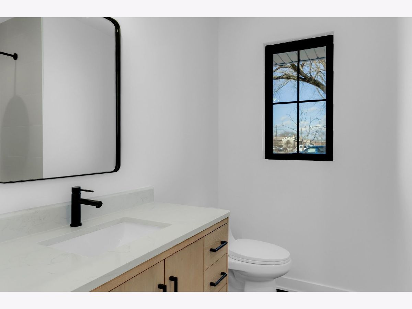
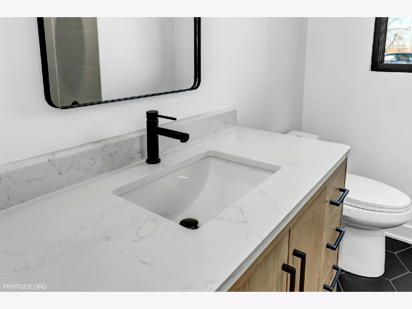
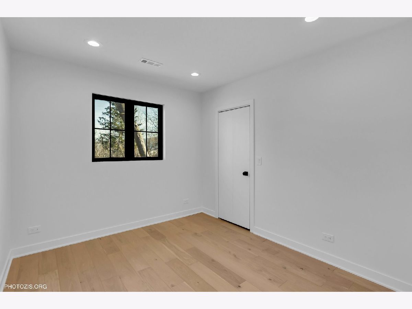

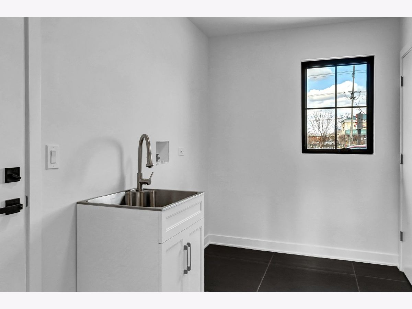
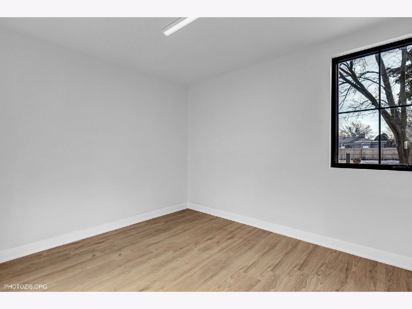
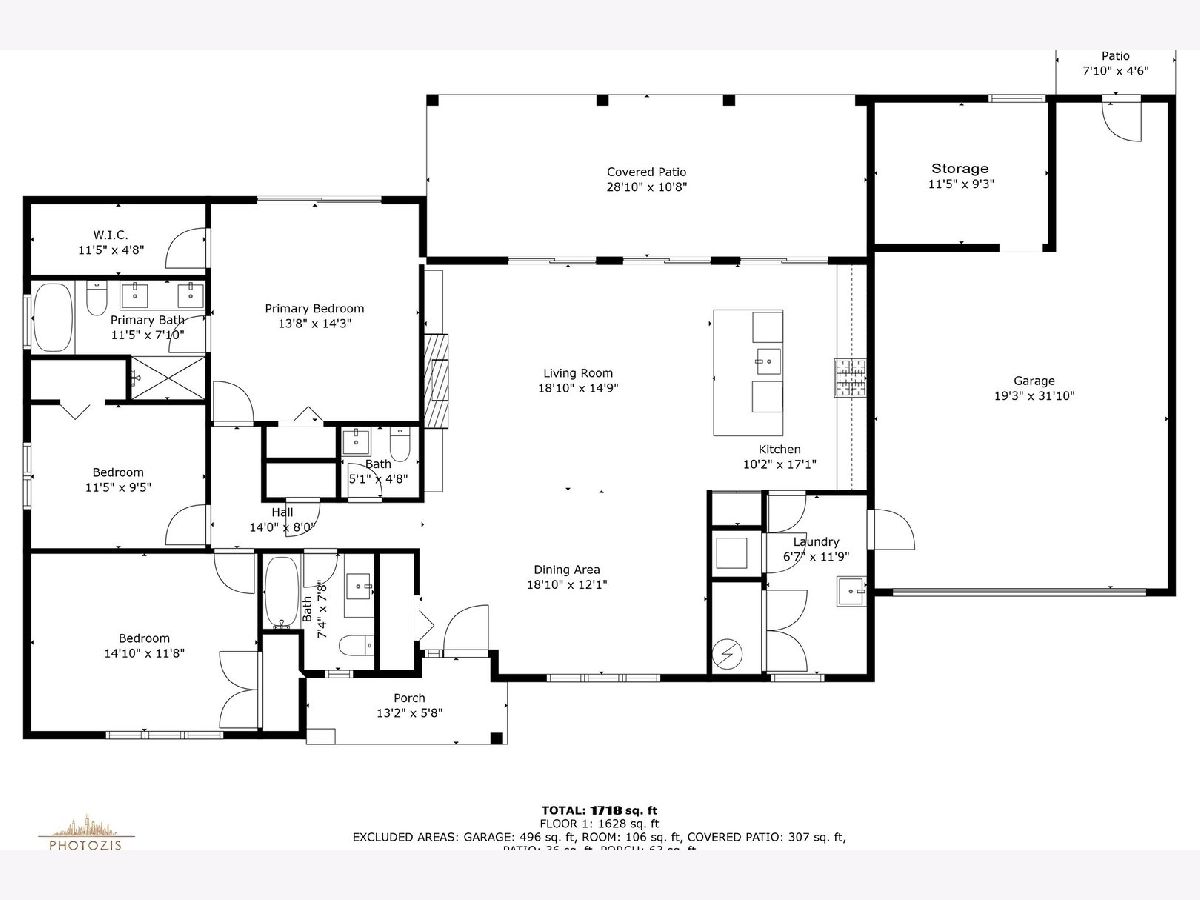
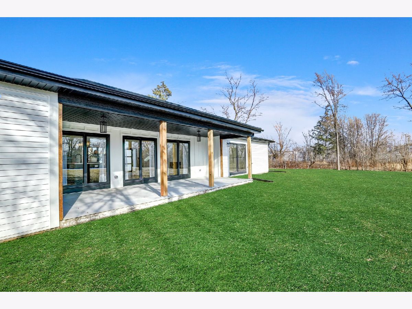
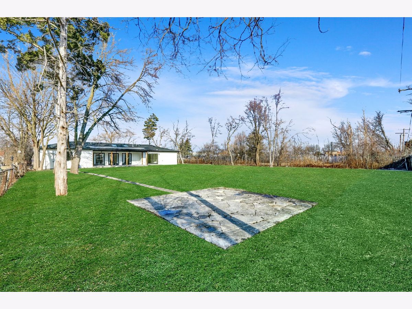
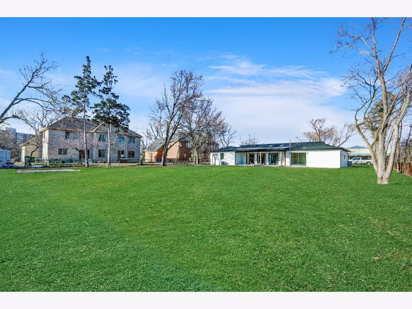
Room Specifics
Total Bedrooms: 3
Bedrooms Above Ground: 3
Bedrooms Below Ground: 0
Dimensions: —
Floor Type: —
Dimensions: —
Floor Type: —
Full Bathrooms: 3
Bathroom Amenities: —
Bathroom in Basement: 0
Rooms: —
Basement Description: Crawl
Other Specifics
| 2 | |
| — | |
| Asphalt | |
| — | |
| — | |
| 99X201.5 | |
| — | |
| — | |
| — | |
| — | |
| Not in DB | |
| — | |
| — | |
| — | |
| — |
Tax History
| Year | Property Taxes |
|---|---|
| 2025 | $8,997 |
Contact Agent
Nearby Similar Homes
Nearby Sold Comparables
Contact Agent
Listing Provided By
RE/MAX City

