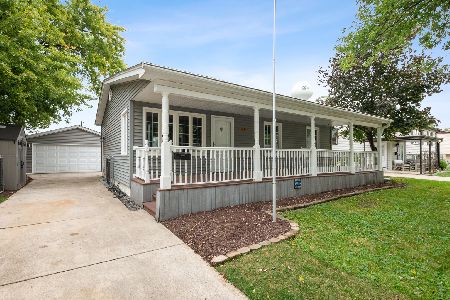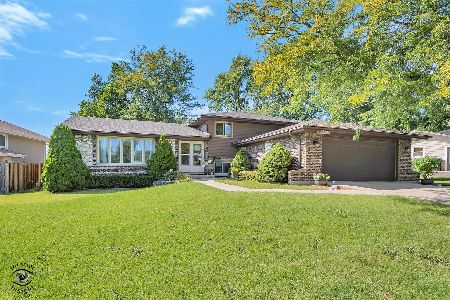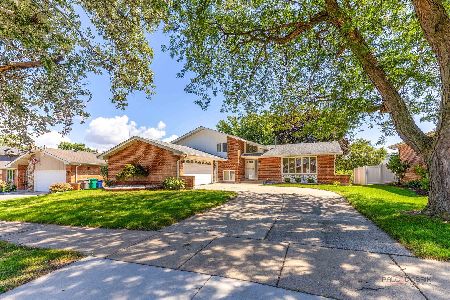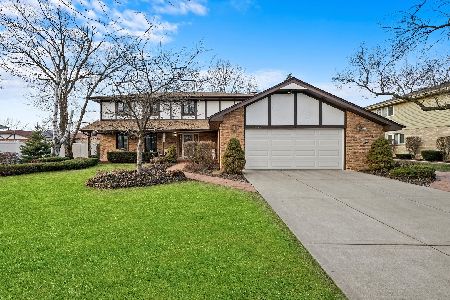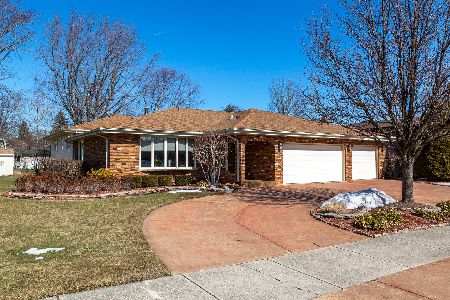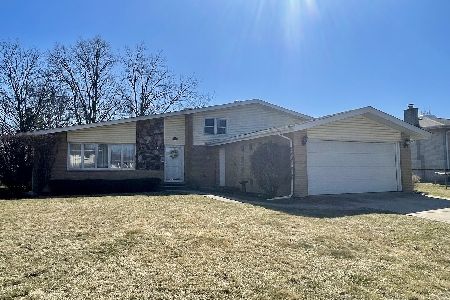8641 Golfview Drive, Orland Park, Illinois 60462
$384,000
|
Sold
|
|
| Status: | Closed |
| Sqft: | 2,256 |
| Cost/Sqft: | $177 |
| Beds: | 4 |
| Baths: | 3 |
| Year Built: | 1975 |
| Property Taxes: | $6,322 |
| Days On Market: | 2482 |
| Lot Size: | 0,28 |
Description
Excellent LOCATION! Watch spring bloom on Silver Lake Golf Course from your own park-like backyard. MOVE-IN ready, this METICULOUS HOME has SO many upgrades/features: TOTALLY updated Kitchen w/SS Appliances, Jenn Air Fridge, Granite Counters, Pantry & Cherry Cabinets upgraded w/slide out drawers+self closers. 2nd Kitchen w/appl in Bsmt. ALL Baths updated. NEWER Anderson windows thru-out, NEW Roof (2yrs), Newer HW Heater (4yrs), Concrete Drive (5 yrs), Oversized concrete patio, 6 panel doors. Double door entry w/Leaded Glass & storm doors, whole house fan, custom window blinds/treatments, gas line for gas grill, Main Floor Family room w/Fireplace. TONS of storage, Closets galore w/organizers. New Epoxy Floor in Laundry & 2nd kitchen area. Hardwood floors. Ceiling fans, 2+1/2 car garage w/built in shelving. Nature views but minutes to Shopping, Restaurants, Train/transportion. Nearby parks w/playground, Tennis cts, Pond, sled hill. Excellent Schools- Prairie, Jerling, Carl Sandburg HS
Property Specifics
| Single Family | |
| — | |
| — | |
| 1975 | |
| Full | |
| — | |
| No | |
| 0.28 |
| Cook | |
| Maycliff | |
| 0 / Not Applicable | |
| None | |
| Lake Michigan,Public | |
| Public Sewer | |
| 10337697 | |
| 27111110120000 |
Nearby Schools
| NAME: | DISTRICT: | DISTANCE: | |
|---|---|---|---|
|
Grade School
Prairie Elementary School |
135 | — | |
|
Middle School
Jerling Junior High School |
135 | Not in DB | |
|
High School
Carl Sandburg High School |
230 | Not in DB | |
Property History
| DATE: | EVENT: | PRICE: | SOURCE: |
|---|---|---|---|
| 22 May, 2019 | Sold | $384,000 | MRED MLS |
| 24 Apr, 2019 | Under contract | $399,900 | MRED MLS |
| — | Last price change | $409,900 | MRED MLS |
| 9 Apr, 2019 | Listed for sale | $409,900 | MRED MLS |
Room Specifics
Total Bedrooms: 4
Bedrooms Above Ground: 4
Bedrooms Below Ground: 0
Dimensions: —
Floor Type: Hardwood
Dimensions: —
Floor Type: Hardwood
Dimensions: —
Floor Type: Carpet
Full Bathrooms: 3
Bathroom Amenities: —
Bathroom in Basement: 0
Rooms: Kitchen,Foyer,Recreation Room
Basement Description: Finished
Other Specifics
| 2 | |
| Concrete Perimeter | |
| Concrete | |
| Patio, Porch, Storms/Screens | |
| Fenced Yard,Golf Course Lot,Landscaped | |
| 150 X 80 | |
| — | |
| Full | |
| Hardwood Floors | |
| Range, Microwave, Dishwasher, Refrigerator, Dryer, Stainless Steel Appliance(s), Other | |
| Not in DB | |
| Tennis Courts, Sidewalks, Street Lights, Street Paved | |
| — | |
| — | |
| Gas Log, Gas Starter |
Tax History
| Year | Property Taxes |
|---|---|
| 2019 | $6,322 |
Contact Agent
Nearby Similar Homes
Nearby Sold Comparables
Contact Agent
Listing Provided By
HomeSmart Realty Group


