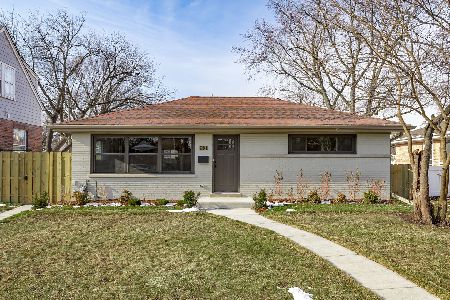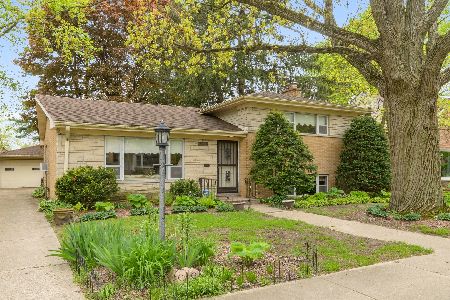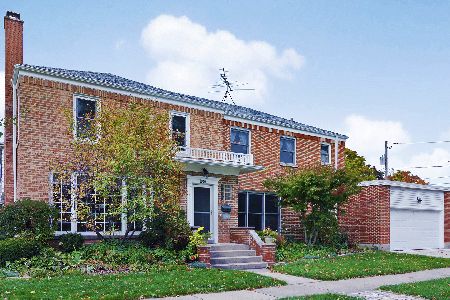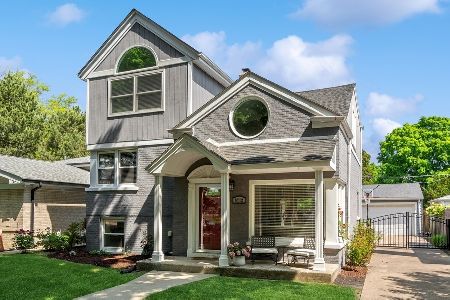8646 Major Avenue, Morton Grove, Illinois 60053
$295,000
|
Sold
|
|
| Status: | Closed |
| Sqft: | 1,310 |
| Cost/Sqft: | $235 |
| Beds: | 3 |
| Baths: | 2 |
| Year Built: | 1950 |
| Property Taxes: | $6,067 |
| Days On Market: | 2833 |
| Lot Size: | 0,00 |
Description
This Charming, All Brick Cape Cod will lure you to envision living happily ever after here. Original, exposed hardwood floors emphasize just one of the many quality features of its era. The eat-in kitchen overlooks & accesses the private, fenced back garden. Both the first and second floor have full baths, which offers you the choice of having either a 1st or 2nd floor master bedroom "suite". Dreaming of dabbling in gardening~the thoughtfully designed & lovingly nurtured perennial gardens offer cheery color in Spring, Summer & Fall for you to enhance. Note the large lot size (64 x 124.24) ~ eventually, you may want to explore adding an addition to this home. This great location offers easy access to all your daily necessities. A home ideal for you or the two of you to start a new lifestyle !
Property Specifics
| Single Family | |
| — | |
| Cape Cod | |
| 1950 | |
| Full,English | |
| CAPE COD | |
| No | |
| — |
| Cook | |
| — | |
| 0 / Not Applicable | |
| None | |
| Lake Michigan | |
| Public Sewer | |
| 09935738 | |
| 10202120170000 |
Nearby Schools
| NAME: | DISTRICT: | DISTANCE: | |
|---|---|---|---|
|
Grade School
Park View Elementary School |
70 | — | |
|
Middle School
Park View Elementary School |
70 | Not in DB | |
|
High School
Niles West High School |
219 | Not in DB | |
Property History
| DATE: | EVENT: | PRICE: | SOURCE: |
|---|---|---|---|
| 30 Aug, 2018 | Sold | $295,000 | MRED MLS |
| 12 Jul, 2018 | Under contract | $307,900 | MRED MLS |
| — | Last price change | $314,900 | MRED MLS |
| 1 May, 2018 | Listed for sale | $314,900 | MRED MLS |
Room Specifics
Total Bedrooms: 3
Bedrooms Above Ground: 3
Bedrooms Below Ground: 0
Dimensions: —
Floor Type: Hardwood
Dimensions: —
Floor Type: Hardwood
Full Bathrooms: 2
Bathroom Amenities: —
Bathroom in Basement: 0
Rooms: No additional rooms
Basement Description: Unfinished,Exterior Access
Other Specifics
| 2 | |
| — | |
| — | |
| Patio | |
| — | |
| 64.50 X 124.24 X 64.40 X 1 | |
| — | |
| None | |
| Hardwood Floors | |
| Range, Refrigerator, Washer, Dryer | |
| Not in DB | |
| — | |
| — | |
| — | |
| — |
Tax History
| Year | Property Taxes |
|---|---|
| 2018 | $6,067 |
Contact Agent
Nearby Similar Homes
Nearby Sold Comparables
Contact Agent
Listing Provided By
Berkshire Hathaway HomeServices KoenigRubloff












