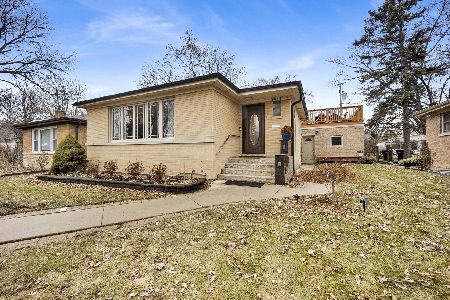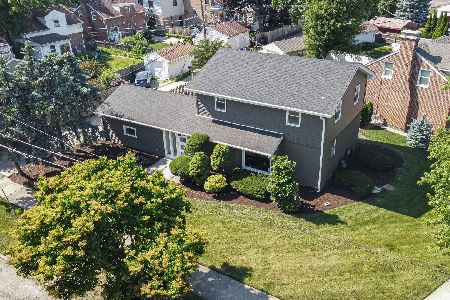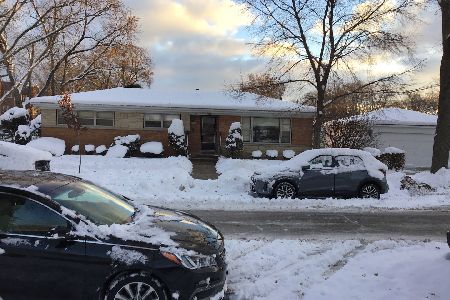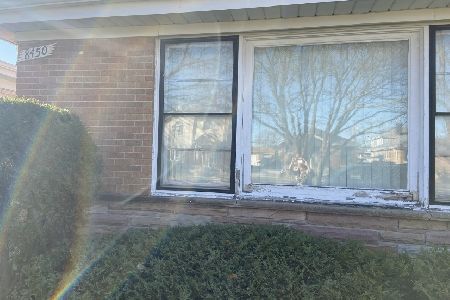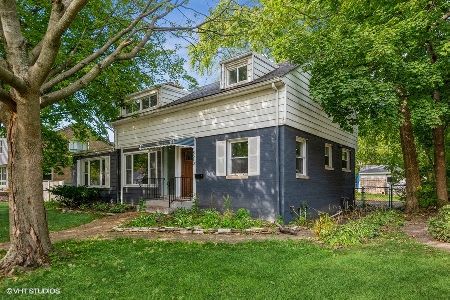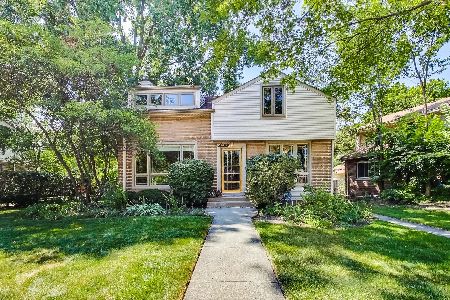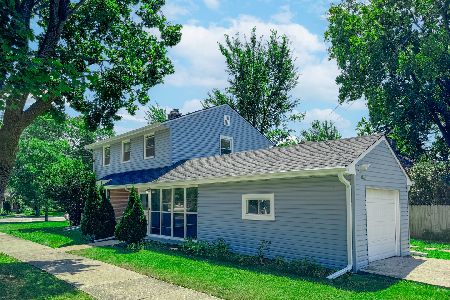8646 Prairie Road, Skokie, Illinois 60076
$350,000
|
Sold
|
|
| Status: | Closed |
| Sqft: | 1,963 |
| Cost/Sqft: | $191 |
| Beds: | 3 |
| Baths: | 2 |
| Year Built: | 1950 |
| Property Taxes: | $6,368 |
| Days On Market: | 1705 |
| Lot Size: | 0,18 |
Description
Handsome brick and vinyl two story on exceptional oversized 62.5 x 125 lot in beautiful and convenient close to everything Skokie neighborhood with Evanston schools. This home has been proudly and lovingly maintained and features an excellent open floorplan with endless possibilities to suit your lifestyle and needs. New roof, newer windows plus hardwood floors throughout. Entry with 2 coat closets opens to gracious living room with front squared bay window plus wood burning fireplace flanked with bookshelves. Living room openly flows to well proportioned dining room...perfect for large gatherings. The efficient kitchen offers a u shaped work area plus eating bar. Wall opening above kitchen sink offers views into generous family room highlighted with large windows, built in cabinetry and door to deck and expansive yard. Easy to convert to fully open concept with island! First floor office or den with closet plus new full bath. Second level features large primary bedroom with full wall of closets and space for a full bath ( hall bath plumbing adjacent). Two additional bedrooms and hall bath. Large unfinished basement includes laundry area and cedar closet...dry space with drain tile and sump ready to finish. Fabulous well landscaped yard, deck with grill, detached garage plus pad for additional car. Layout and lot size are conducive to future home expansion. New side and rear doors and storm doors, aluminum clad windows , and new exterior lights. Amazing neighborhood tot park with new swings, slide, basketball court, etc accessed directly behind house from alley. Be the proud new owner of this home and enjoy the proximity to parks, restaurants, shops, transportation, and more.
Property Specifics
| Single Family | |
| — | |
| Traditional | |
| 1950 | |
| Partial | |
| — | |
| No | |
| 0.18 |
| Cook | |
| — | |
| — / Not Applicable | |
| None | |
| Lake Michigan | |
| — | |
| 11141018 | |
| 10231130520000 |
Nearby Schools
| NAME: | DISTRICT: | DISTANCE: | |
|---|---|---|---|
|
Grade School
Walker Elementary School |
65 | — | |
|
Middle School
Chute Middle School |
65 | Not in DB | |
|
High School
Evanston Twp High School |
202 | Not in DB | |
Property History
| DATE: | EVENT: | PRICE: | SOURCE: |
|---|---|---|---|
| 22 Sep, 2021 | Sold | $350,000 | MRED MLS |
| 29 Jul, 2021 | Under contract | $375,000 | MRED MLS |
| — | Last price change | $399,000 | MRED MLS |
| 30 Jun, 2021 | Listed for sale | $399,000 | MRED MLS |
| 19 Feb, 2026 | Under contract | $499,000 | MRED MLS |
| — | Last price change | $525,000 | MRED MLS |
| 16 Dec, 2025 | Listed for sale | $550,000 | MRED MLS |
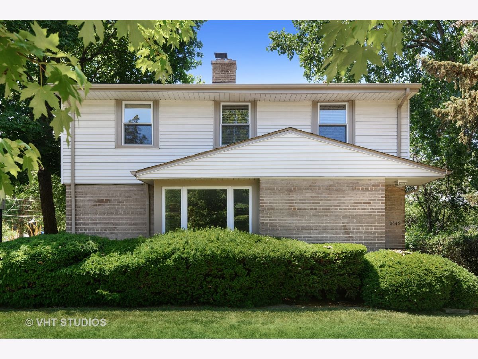
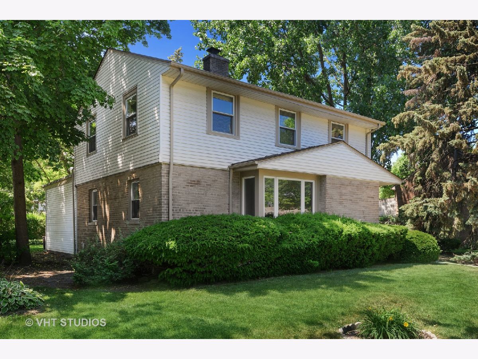
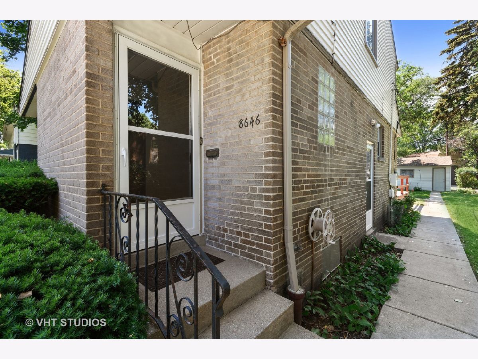
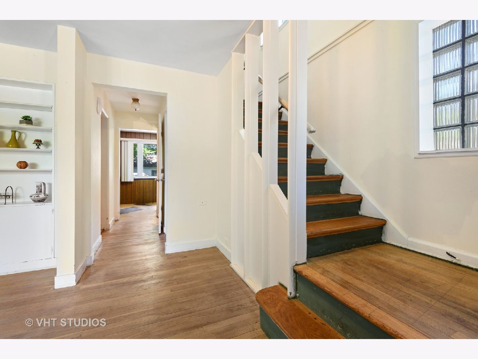
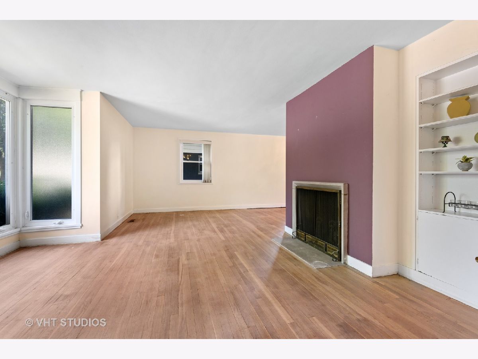
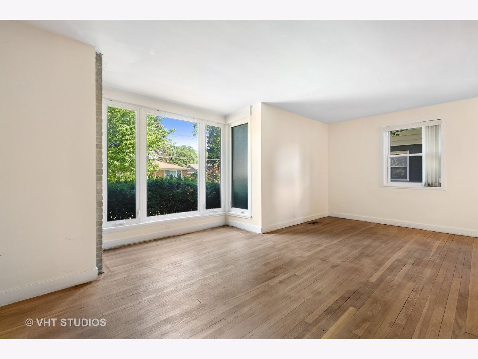
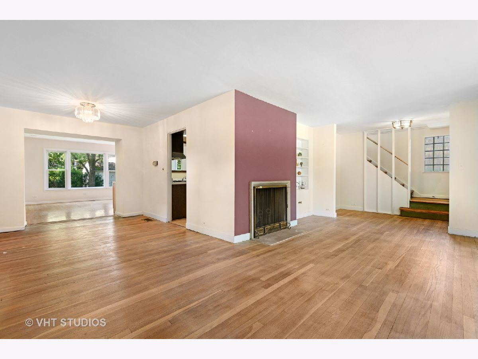
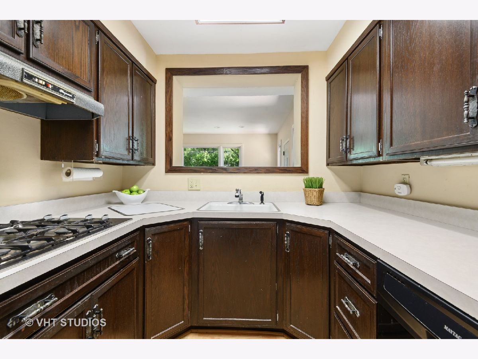
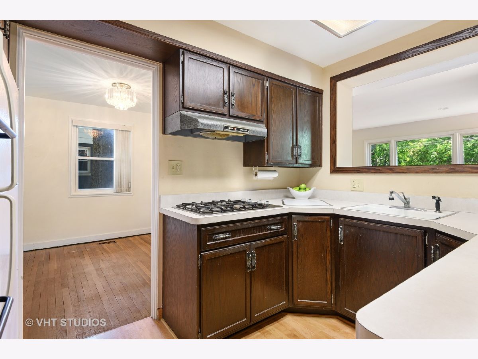
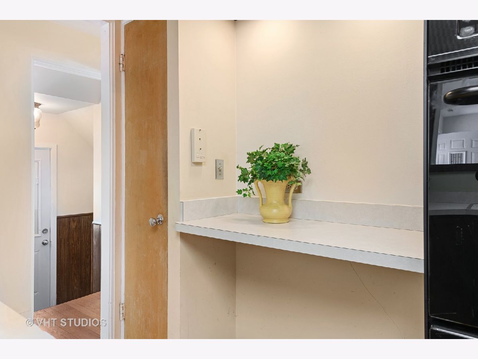
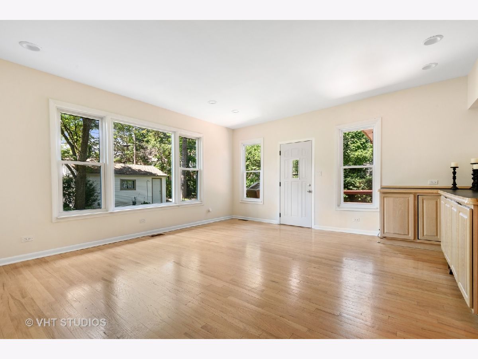
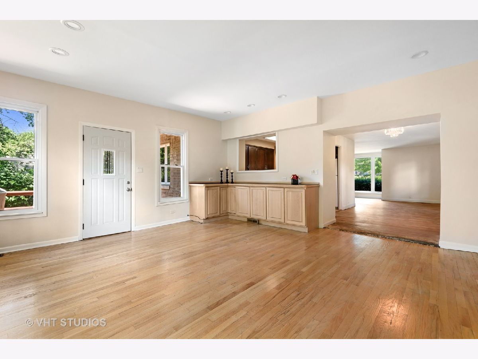
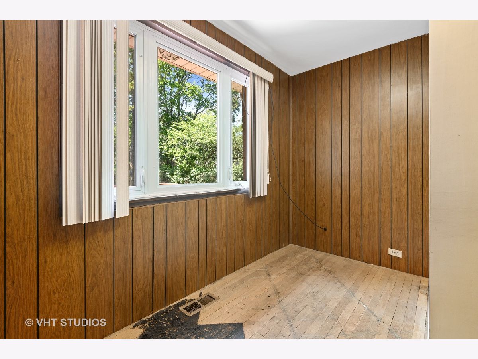
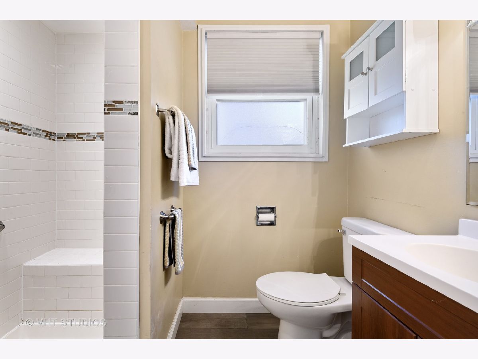
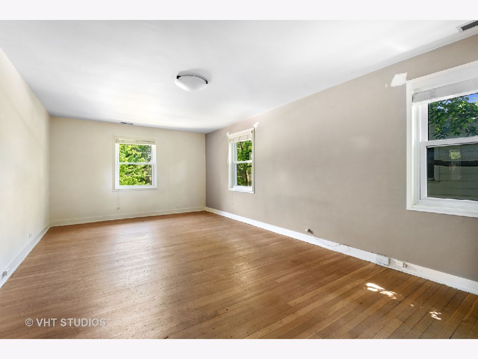
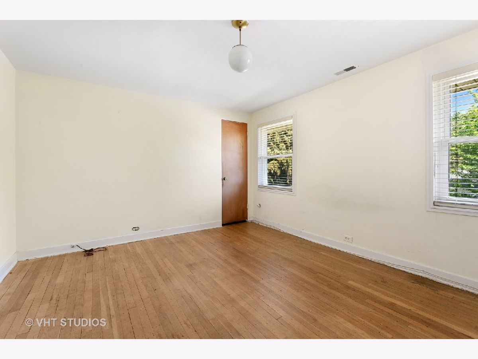
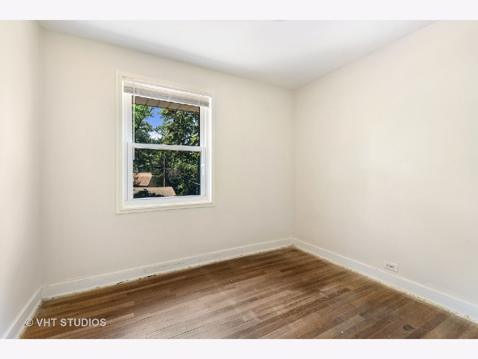
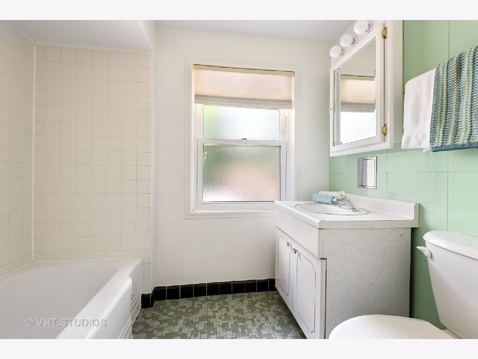
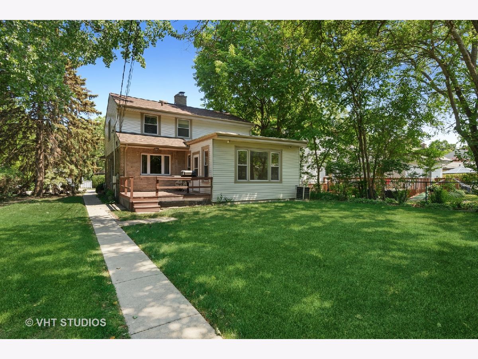
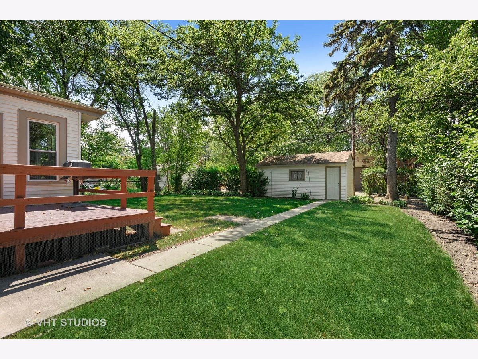
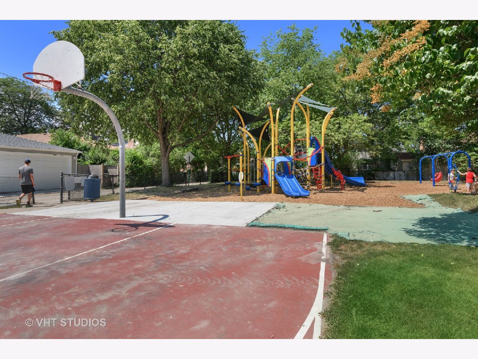
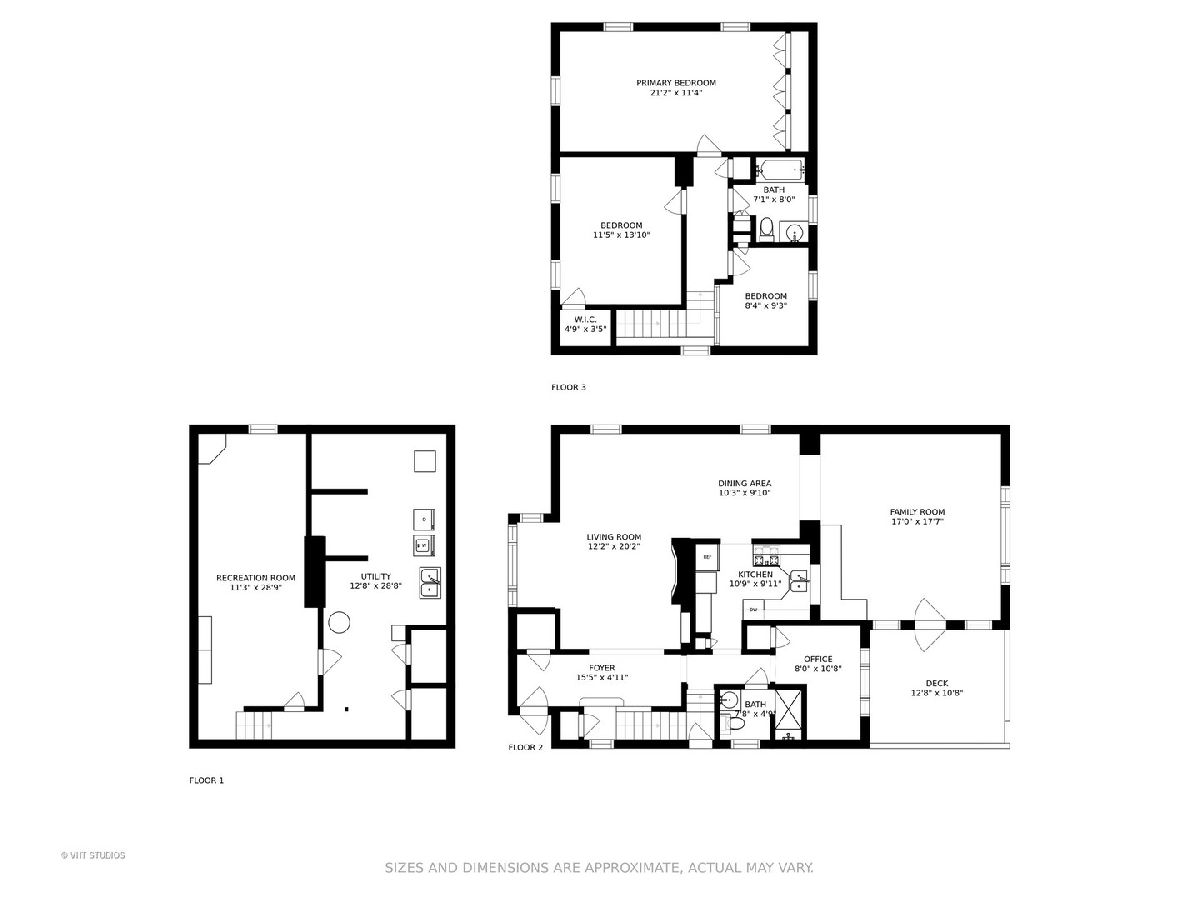
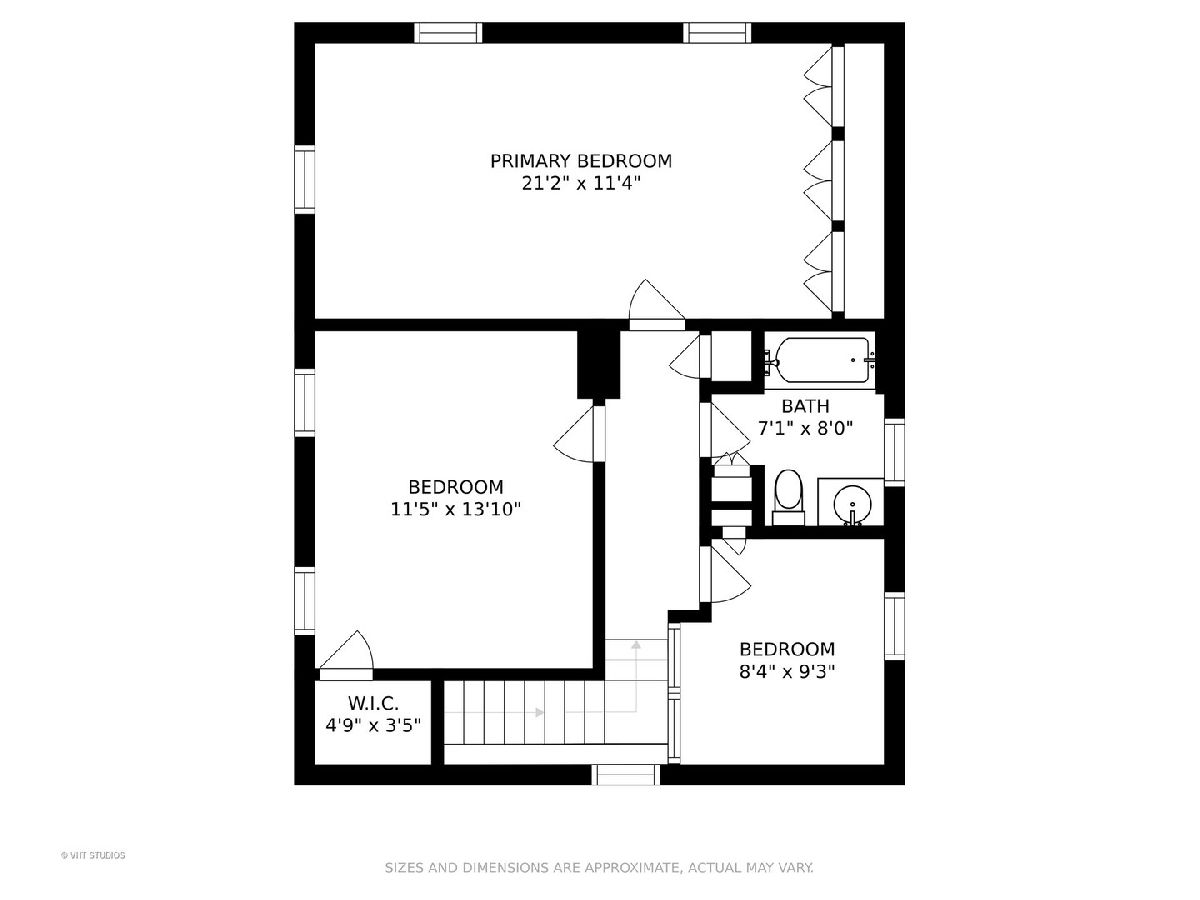
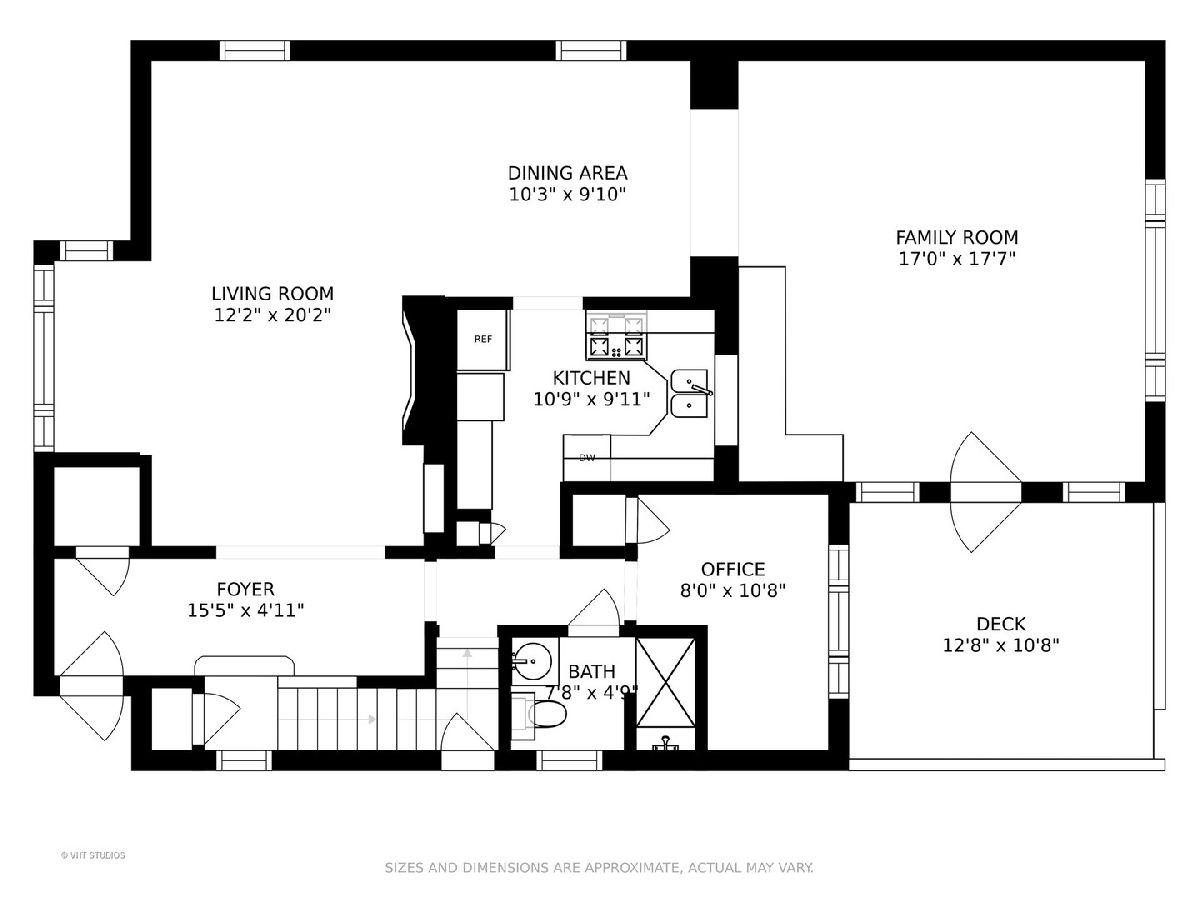
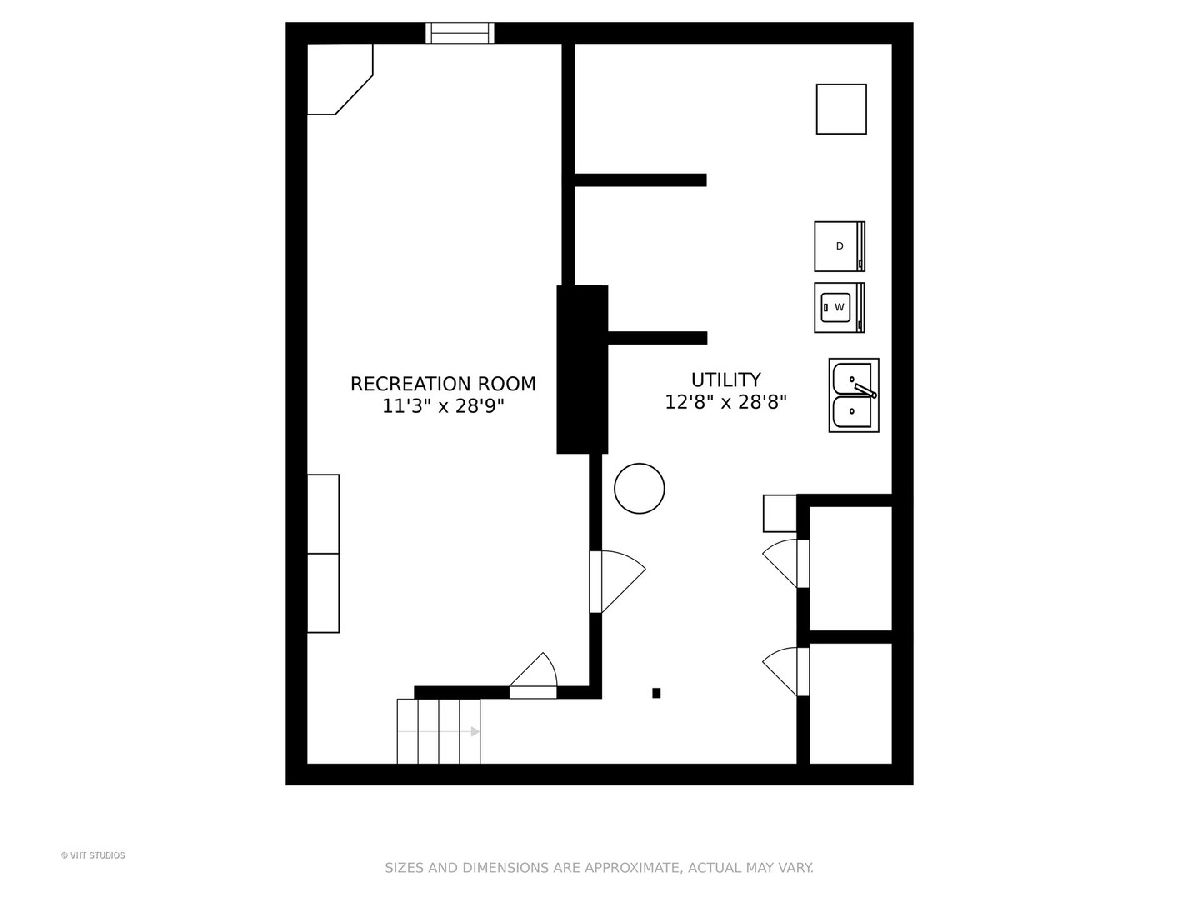
Room Specifics
Total Bedrooms: 3
Bedrooms Above Ground: 3
Bedrooms Below Ground: 0
Dimensions: —
Floor Type: Hardwood
Dimensions: —
Floor Type: Hardwood
Full Bathrooms: 2
Bathroom Amenities: —
Bathroom in Basement: 0
Rooms: Office
Basement Description: Unfinished
Other Specifics
| 1 | |
| Concrete Perimeter | |
| Off Alley | |
| Deck | |
| — | |
| 62.5 X 125 | |
| Unfinished | |
| None | |
| — | |
| Double Oven, Dishwasher, Refrigerator, Washer, Dryer, Disposal, Cooktop | |
| Not in DB | |
| Sidewalks, Street Lights, Street Paved | |
| — | |
| — | |
| Wood Burning |
Tax History
| Year | Property Taxes |
|---|---|
| 2021 | $6,368 |
| 2026 | $8,636 |
Contact Agent
Nearby Similar Homes
Nearby Sold Comparables
Contact Agent
Listing Provided By
@properties


