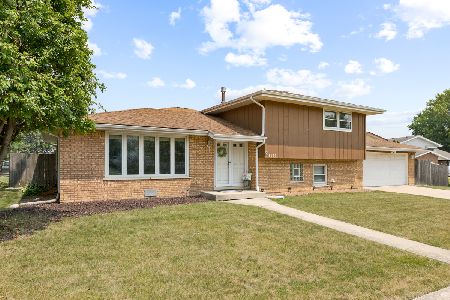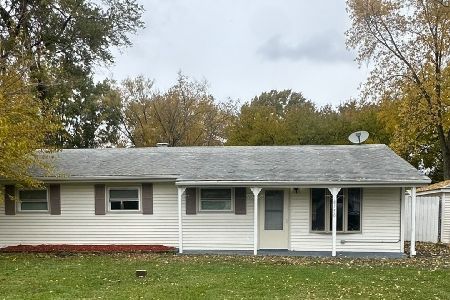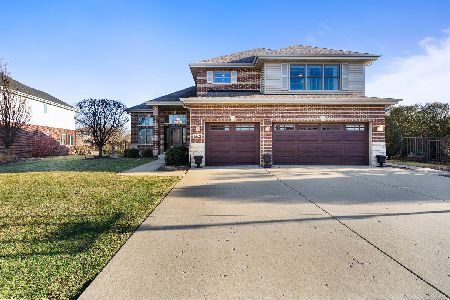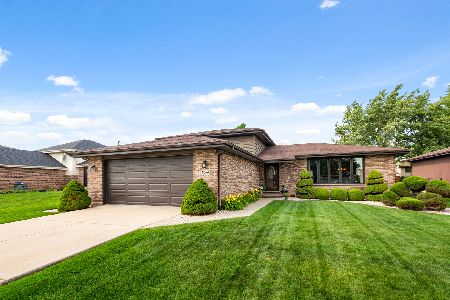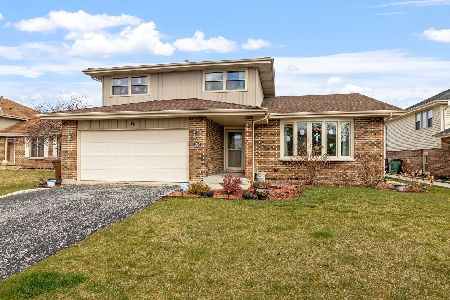8648 Carriage Lane, Tinley Park, Illinois 60487
$268,900
|
Sold
|
|
| Status: | Closed |
| Sqft: | 0 |
| Cost/Sqft: | — |
| Beds: | 3 |
| Baths: | 2 |
| Year Built: | 1988 |
| Property Taxes: | $6,171 |
| Days On Market: | 3425 |
| Lot Size: | 0,19 |
Description
Fantastic Three Bedroom, Two Bath Split-Level Home in Meticulous Condition NOW AVAILABLE for Sale in Desirable Pheasant Chase! MOVE-IN READY & SPOTLESS! Upgrades include Granite Countertops w/ Undermount Sink, High End SS Appliances, Six Panel Doors & New Oak Trim, Brick Gas Log Fireplace, Wonderfully Painted. Bathroom Remodel includes Stone Shower, Single Hole Faucet & Granite Counters. Large Laundry Room includes Ceramic Tile and New Cabinets. Newer Architectural Shingle Roof, Rheem Furnace, Brand New Rheem AC, Windows, Front and Patio Door. Concrete Driveway with Beautiful Brick Paver Sidewalk Entry. Relax in the Spectacular Fenced-in Backyard with 21' Pool, Huge Brick Paver Patio, and Granite Picnic Table. Centrally Located near Shopping & Restaurants on LaGrange and Harlem, I-80/355, Metra Rock Island, Library and Recreation Center. Walking Distance to Top Notch District 140 Schools McAuliffe Elem, Prairie View JH and Andrew HS. Steps from Deinert Park. See Now Before it is Gone!
Property Specifics
| Single Family | |
| — | |
| Tri-Level | |
| 1988 | |
| None | |
| SPLIT LEVEL | |
| No | |
| 0.19 |
| Cook | |
| — | |
| 0 / Not Applicable | |
| None | |
| Lake Michigan | |
| Public Sewer | |
| 09337927 | |
| 27263190250000 |
Nearby Schools
| NAME: | DISTRICT: | DISTANCE: | |
|---|---|---|---|
|
Grade School
Christa Mcauliffe School |
140 | — | |
|
Middle School
Prairie View Middle School |
140 | Not in DB | |
|
High School
Victor J Andrew High School |
230 | Not in DB | |
Property History
| DATE: | EVENT: | PRICE: | SOURCE: |
|---|---|---|---|
| 18 Oct, 2016 | Sold | $268,900 | MRED MLS |
| 13 Sep, 2016 | Under contract | $269,900 | MRED MLS |
| 9 Sep, 2016 | Listed for sale | $269,900 | MRED MLS |
| 2 Sep, 2025 | Sold | $384,900 | MRED MLS |
| 1 Jul, 2025 | Under contract | $399,900 | MRED MLS |
| 28 Jun, 2025 | Listed for sale | $399,900 | MRED MLS |
Room Specifics
Total Bedrooms: 3
Bedrooms Above Ground: 3
Bedrooms Below Ground: 0
Dimensions: —
Floor Type: Carpet
Dimensions: —
Floor Type: Carpet
Full Bathrooms: 2
Bathroom Amenities: European Shower,Soaking Tub
Bathroom in Basement: —
Rooms: No additional rooms
Basement Description: Crawl
Other Specifics
| 2.5 | |
| Concrete Perimeter | |
| Concrete | |
| Patio, Brick Paver Patio, Above Ground Pool, Storms/Screens | |
| Fenced Yard,Landscaped | |
| 65X125 | |
| Unfinished | |
| — | |
| Wood Laminate Floors | |
| Range, Microwave, Dishwasher, High End Refrigerator, Washer, Dryer, Stainless Steel Appliance(s) | |
| Not in DB | |
| Sidewalks, Street Lights, Street Paved | |
| — | |
| — | |
| Gas Log, Gas Starter |
Tax History
| Year | Property Taxes |
|---|---|
| 2016 | $6,171 |
| 2025 | $7,494 |
Contact Agent
Nearby Similar Homes
Nearby Sold Comparables
Contact Agent
Listing Provided By
Martello Realty Group LLC


