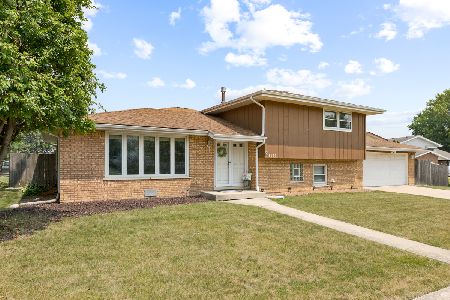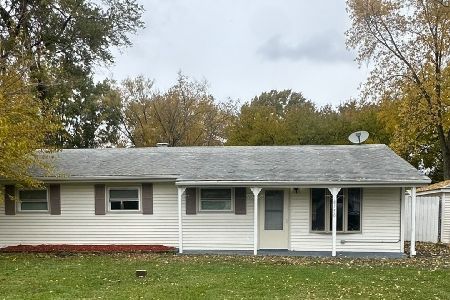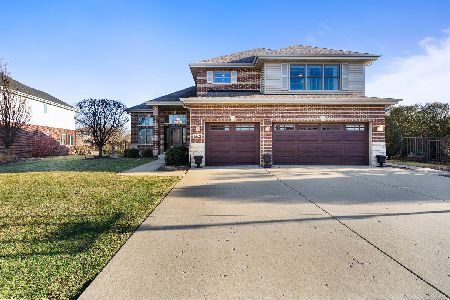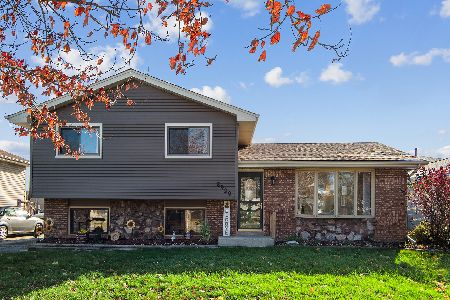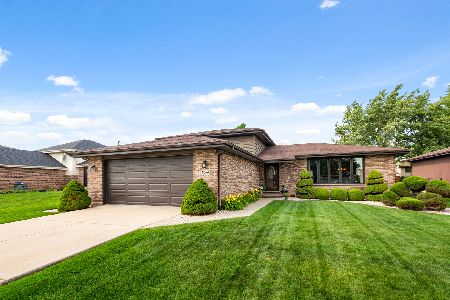8649 Bethany Lane, Tinley Park, Illinois 60487
$253,700
|
Sold
|
|
| Status: | Closed |
| Sqft: | 1,312 |
| Cost/Sqft: | $200 |
| Beds: | 3 |
| Baths: | 2 |
| Year Built: | 1987 |
| Property Taxes: | $6,343 |
| Days On Market: | 2334 |
| Lot Size: | 0,17 |
Description
Pride of Ownership shows throughout this Updated 3 Bedrm 2 Bath Split Level Home. The Open Foyer welcomes you to the Living & Dining Room with Vaulted ceilings & Hardwood floors. The Updated kitchen has 42" Custom Cherrywood cabinetry with cushion close drawers adorned with Quartz counter tops, Stone Backsplash & Stainless-Steel appliances Oct 2010. All 20 windows are replaced with Marvin thermopane maintenance free windows approx $21,000, Original roof was a tear-off - Architectural Shingles March 2010 & Insulation added to make R-20 in the Attic (approx $7,800 for Shingles & Insulation) Mar 2010-American Standard furnace (approx $3,600) & 3 1/2 Ton 80,000 BTU 97% A/C Feb 2015- The Hall Bath Remodeled with stone & glass tile Mar 2015 along with the Lower Level Vanity & Commode-The Lower Level Family Room floor has the current trend in an Engineered Wood Flooring (approx $5,000) Nov 2017-The 50 Gallon Rheem Hot Water Heater (next to furnace) was also replaced in 2015-Garage Door Opener replaced in Dec 2009. Last but not least, Zohler Sump Pump was replaced in 2016. back yard shed. Walk to Elementary & High School.
Property Specifics
| Single Family | |
| — | |
| — | |
| 1987 | |
| None | |
| — | |
| No | |
| 0.17 |
| Cook | |
| — | |
| — / Not Applicable | |
| None | |
| Lake Michigan | |
| Public Sewer | |
| 10509156 | |
| 27263190060000 |
Nearby Schools
| NAME: | DISTRICT: | DISTANCE: | |
|---|---|---|---|
|
Grade School
Christa Mcauliffe School |
140 | — | |
|
Middle School
Prairie View Middle School |
140 | Not in DB | |
|
High School
Victor J Andrew High School |
230 | Not in DB | |
Property History
| DATE: | EVENT: | PRICE: | SOURCE: |
|---|---|---|---|
| 13 Nov, 2009 | Sold | $229,200 | MRED MLS |
| 12 Oct, 2009 | Under contract | $254,900 | MRED MLS |
| — | Last price change | $269,900 | MRED MLS |
| 12 Jan, 2009 | Listed for sale | $269,900 | MRED MLS |
| 4 Mar, 2020 | Sold | $253,700 | MRED MLS |
| 19 Jan, 2020 | Under contract | $262,500 | MRED MLS |
| — | Last price change | $265,000 | MRED MLS |
| 6 Sep, 2019 | Listed for sale | $279,000 | MRED MLS |
Room Specifics
Total Bedrooms: 3
Bedrooms Above Ground: 3
Bedrooms Below Ground: 0
Dimensions: —
Floor Type: Carpet
Dimensions: —
Floor Type: Carpet
Full Bathrooms: 2
Bathroom Amenities: —
Bathroom in Basement: 0
Rooms: Den,Foyer
Basement Description: Crawl
Other Specifics
| 2 | |
| Concrete Perimeter | |
| Concrete | |
| Patio | |
| Fenced Yard | |
| 60 X 125 | |
| Unfinished | |
| None | |
| Vaulted/Cathedral Ceilings, Hardwood Floors, Walk-In Closet(s) | |
| — | |
| Not in DB | |
| Sidewalks, Street Lights, Street Paved | |
| — | |
| — | |
| Gas Log |
Tax History
| Year | Property Taxes |
|---|---|
| 2009 | $4,498 |
| 2020 | $6,343 |
Contact Agent
Nearby Similar Homes
Nearby Sold Comparables
Contact Agent
Listing Provided By
Ravinia Realty & Mgmt LLC


