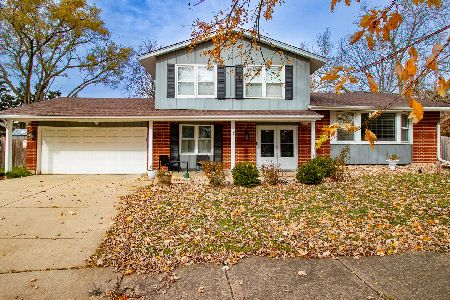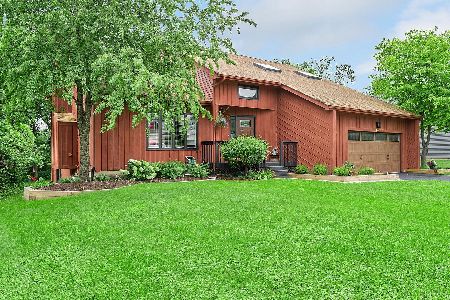865 Bonnie Brae Lane, Bolingbrook, Illinois 60440
$365,000
|
Sold
|
|
| Status: | Closed |
| Sqft: | 6,500 |
| Cost/Sqft: | $58 |
| Beds: | 6 |
| Baths: | 5 |
| Year Built: | 1987 |
| Property Taxes: | $9,872 |
| Days On Market: | 2856 |
| Lot Size: | 0,30 |
Description
Incredible Value! Compare price per sq ft to any other home on the market. Huge private in-law apartment on the first floor with 2 private entrances, deck & direct access to garage. Apartment has separate KIT, LR, BR, hdcp Bath & HVAC. . Amazing new kitchen in the main house in 5/2018 w/ hardwood floors, deluxe cabinets, granite countertops, SS appliances. Stunning Dual MBR's w/13X10 Jack & Jill bath. Mind Blowing Lower level is ideal for entertaining large groups or a quiet night with the family. Includes Private Home Theater, deluxe wet bar/ kitchenette. Backs to Woodridge homes in 600K to 800K range. Enclosed porch overlooking very private backyard. Zoned HVAC, new furnace & AC in main house 2013, new roof 2012. The MLS only allows for 20 rooms. Some rooms not listed are loft 28x8, office 11x10, encl porch 16x15. Personal property on lower level not included. Check out the room sizes. PLEASE WATCH VIRTUAL TOUR VIDEO. Agent Owned
Property Specifics
| Single Family | |
| — | |
| Contemporary | |
| 1987 | |
| Full,English | |
| — | |
| No | |
| 0.3 |
| Will | |
| St Andrews Woods | |
| 0 / Not Applicable | |
| None | |
| Lake Michigan | |
| Public Sewer | |
| 09906457 | |
| 1202021010060000 |
Property History
| DATE: | EVENT: | PRICE: | SOURCE: |
|---|---|---|---|
| 30 Nov, 2018 | Sold | $365,000 | MRED MLS |
| 4 Sep, 2018 | Under contract | $375,000 | MRED MLS |
| — | Last price change | $379,900 | MRED MLS |
| 3 Apr, 2018 | Listed for sale | $449,900 | MRED MLS |
| 12 Jan, 2024 | Sold | $580,000 | MRED MLS |
| 23 Nov, 2023 | Under contract | $589,900 | MRED MLS |
| — | Last price change | $599,900 | MRED MLS |
| 27 Oct, 2023 | Listed for sale | $599,900 | MRED MLS |
Room Specifics
Total Bedrooms: 6
Bedrooms Above Ground: 6
Bedrooms Below Ground: 0
Dimensions: —
Floor Type: Carpet
Dimensions: —
Floor Type: Carpet
Dimensions: —
Floor Type: Hardwood
Dimensions: —
Floor Type: —
Dimensions: —
Floor Type: —
Full Bathrooms: 5
Bathroom Amenities: Whirlpool,Separate Shower,Double Sink
Bathroom in Basement: 1
Rooms: Kitchen,Bonus Room,Bedroom 5,Bedroom 6,Breakfast Room,Eating Area,Enclosed Porch,Game Room,Loft,Office,Pantry,Recreation Room,Screened Porch,Suite,Theatre Room,Utility Room-1st Floor,Walk In Closet,Other Room
Basement Description: Finished
Other Specifics
| 2 | |
| Concrete Perimeter | |
| Asphalt | |
| Deck, Patio, Porch Screened | |
| Irregular Lot,Wooded | |
| 88X157X112X131 | |
| Full,Unfinished | |
| Full | |
| Vaulted/Cathedral Ceilings, Hardwood Floors, First Floor Bedroom, In-Law Arrangement, First Floor Laundry, First Floor Full Bath | |
| Range, Microwave, Dishwasher, Refrigerator, Washer, Dryer, Stainless Steel Appliance(s) | |
| Not in DB | |
| — | |
| — | |
| — | |
| Wood Burning, Attached Fireplace Doors/Screen, Gas Log, Gas Starter |
Tax History
| Year | Property Taxes |
|---|---|
| 2018 | $9,872 |
| 2024 | $11,783 |
Contact Agent
Nearby Similar Homes
Nearby Sold Comparables
Contact Agent
Listing Provided By
Wilder & Associates







