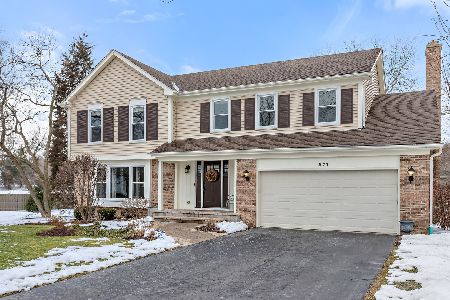865 Churchill Court, Barrington, Illinois 60010
$610,000
|
Sold
|
|
| Status: | Closed |
| Sqft: | 2,804 |
| Cost/Sqft: | $223 |
| Beds: | 4 |
| Baths: | 3 |
| Year Built: | 1987 |
| Property Taxes: | $9,854 |
| Days On Market: | 3712 |
| Lot Size: | 0,34 |
Description
Only one word can describe this newly rehabbed home: STUNNING! This home is ABSOLUTELY BETTER than when it was new. The list of improvements & upgrades goes on & on, starting outside. The new improvements to the exterior include an Owens Corning architectural shingle roof, Pella 250 double-hung windows & sliding patio door, Thermatru front entry door, shutters, light fixtures, landscaping, concrete walkway, stoops & patio! On the inside is where it really shines! You will love the reconfigured gourmet kitchen with premium custom Amish-built cabinetry thruout, new over-sized island, all Bosch stainless appliances including double oven, premium granite counter tops, under cabinet lighting & a new walk-in pantry! This beautiful home also features site-finished hardwood floors, new lighting thruout, new custom cabinetry in family room, new sink, toilets, cabinetry, plumbing fixtures & tubs, a new shower with custom tile & glasswork. There is way more but you need to see it for yourself!
Property Specifics
| Single Family | |
| — | |
| Georgian | |
| 1987 | |
| Full | |
| — | |
| No | |
| 0.34 |
| Lake | |
| Steeplechase | |
| 325 / Annual | |
| Other | |
| Public | |
| Public Sewer | |
| 09092182 | |
| 13361010590000 |
Nearby Schools
| NAME: | DISTRICT: | DISTANCE: | |
|---|---|---|---|
|
Grade School
Roslyn Road Elementary School |
220 | — | |
|
Middle School
Barrington Middle School-prairie |
220 | Not in DB | |
|
High School
Barrington High School |
220 | Not in DB | |
Property History
| DATE: | EVENT: | PRICE: | SOURCE: |
|---|---|---|---|
| 19 Jan, 2016 | Sold | $610,000 | MRED MLS |
| 7 Dec, 2015 | Under contract | $625,000 | MRED MLS |
| 24 Nov, 2015 | Listed for sale | $625,000 | MRED MLS |
| 4 Apr, 2024 | Sold | $750,000 | MRED MLS |
| 22 Mar, 2024 | Under contract | $729,900 | MRED MLS |
| 20 Mar, 2024 | Listed for sale | $729,900 | MRED MLS |
Room Specifics
Total Bedrooms: 4
Bedrooms Above Ground: 4
Bedrooms Below Ground: 0
Dimensions: —
Floor Type: Carpet
Dimensions: —
Floor Type: Carpet
Dimensions: —
Floor Type: Carpet
Full Bathrooms: 3
Bathroom Amenities: Separate Shower,Double Sink,Soaking Tub
Bathroom in Basement: 0
Rooms: Eating Area,Foyer,Recreation Room
Basement Description: Finished
Other Specifics
| 2 | |
| Concrete Perimeter | |
| Asphalt | |
| Patio | |
| Cul-De-Sac,Landscaped | |
| 24X27X104X199X11X186 | |
| — | |
| Full | |
| Vaulted/Cathedral Ceilings, Skylight(s), Hardwood Floors, First Floor Laundry | |
| Double Oven, Microwave, Dishwasher, Refrigerator, High End Refrigerator, Washer, Dryer, Disposal, Stainless Steel Appliance(s) | |
| Not in DB | |
| Street Lights, Street Paved | |
| — | |
| — | |
| Attached Fireplace Doors/Screen, Gas Log, Gas Starter |
Tax History
| Year | Property Taxes |
|---|---|
| 2016 | $9,854 |
| 2024 | $14,391 |
Contact Agent
Nearby Similar Homes
Nearby Sold Comparables
Contact Agent
Listing Provided By
RE/MAX Center









