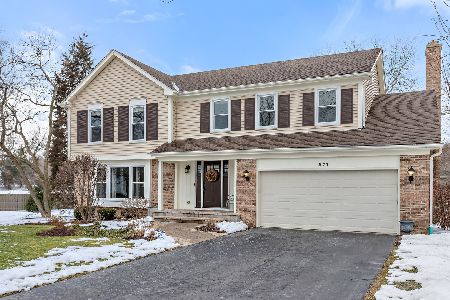870 Churchill Court, Barrington, Illinois 60010
$439,000
|
Sold
|
|
| Status: | Closed |
| Sqft: | 3,290 |
| Cost/Sqft: | $136 |
| Beds: | 4 |
| Baths: | 3 |
| Year Built: | 1987 |
| Property Taxes: | $9,223 |
| Days On Market: | 4522 |
| Lot Size: | 0,34 |
Description
Sold during processing! Classic Steeplechase colonial sited perfectly in a cul-de-sac featuring an elegant living & dining rm, extended new kit w/cherry cab, granite, brkfst bar, blt-in desk, SS appl, brkfst area, remarkable family rm open to kit, FP, blt-ins, hrdwd flrs, 4BR, 2.1BA, Mstr ste w/vol ceil, WIC w/orgs, dble vanity, custom shower, sep tub, fin LL w/ceramic tile T/O, 2-car garage, incredible yard & deck!
Property Specifics
| Single Family | |
| — | |
| Colonial | |
| 1987 | |
| Full | |
| — | |
| No | |
| 0.34 |
| Lake | |
| Steeplechase | |
| 350 / Annual | |
| Insurance | |
| Public | |
| Public Sewer | |
| 08437696 | |
| 13361010540000 |
Nearby Schools
| NAME: | DISTRICT: | DISTANCE: | |
|---|---|---|---|
|
Grade School
Roslyn Road Elementary School |
220 | — | |
|
Middle School
Barrington Middle School-prairie |
220 | Not in DB | |
|
High School
Barrington High School |
220 | Not in DB | |
Property History
| DATE: | EVENT: | PRICE: | SOURCE: |
|---|---|---|---|
| 23 Dec, 2010 | Sold | $365,000 | MRED MLS |
| 23 Nov, 2010 | Under contract | $380,000 | MRED MLS |
| — | Last price change | $400,000 | MRED MLS |
| 25 Aug, 2010 | Listed for sale | $429,900 | MRED MLS |
| 10 Oct, 2013 | Sold | $439,000 | MRED MLS |
| 5 Sep, 2013 | Under contract | $449,000 | MRED MLS |
| 5 Sep, 2013 | Listed for sale | $449,000 | MRED MLS |
| 20 Apr, 2021 | Sold | $505,000 | MRED MLS |
| 22 Mar, 2021 | Under contract | $499,500 | MRED MLS |
| 18 Feb, 2021 | Listed for sale | $499,500 | MRED MLS |
Room Specifics
Total Bedrooms: 4
Bedrooms Above Ground: 4
Bedrooms Below Ground: 0
Dimensions: —
Floor Type: Carpet
Dimensions: —
Floor Type: Carpet
Dimensions: —
Floor Type: Carpet
Full Bathrooms: 3
Bathroom Amenities: Separate Shower,Double Sink,Soaking Tub
Bathroom in Basement: 0
Rooms: Breakfast Room,Recreation Room
Basement Description: Finished
Other Specifics
| 2 | |
| Concrete Perimeter | |
| Asphalt | |
| Deck, Porch, Storms/Screens | |
| Cul-De-Sac,Landscaped,Wooded | |
| 104X150X58X137X48 | |
| Unfinished | |
| Full | |
| Vaulted/Cathedral Ceilings, Hardwood Floors, First Floor Laundry | |
| Range, Microwave, Dishwasher, Refrigerator, Washer, Dryer, Disposal, Stainless Steel Appliance(s) | |
| Not in DB | |
| Sidewalks, Street Lights, Street Paved | |
| — | |
| — | |
| Attached Fireplace Doors/Screen, Gas Log, Gas Starter |
Tax History
| Year | Property Taxes |
|---|---|
| 2010 | $8,971 |
| 2013 | $9,223 |
| 2021 | $11,525 |
Contact Agent
Nearby Similar Homes
Nearby Sold Comparables
Contact Agent
Listing Provided By
Coldwell Banker Residential









