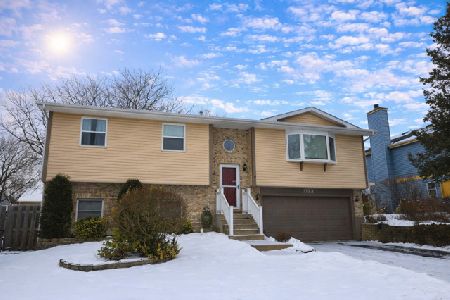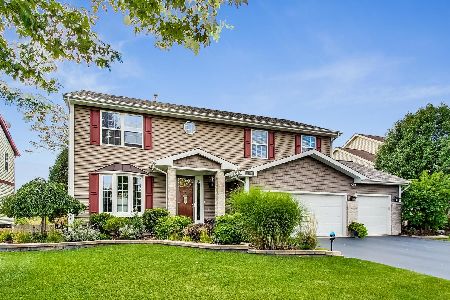865 Deer Path Drive, Antioch, Illinois 60002
$280,500
|
Sold
|
|
| Status: | Closed |
| Sqft: | 2,559 |
| Cost/Sqft: | $111 |
| Beds: | 4 |
| Baths: | 3 |
| Year Built: | 2002 |
| Property Taxes: | $9,065 |
| Days On Market: | 2720 |
| Lot Size: | 0,21 |
Description
Gorgeous open concept home that's perfect for entertaining! Brand new carpet installed on 2nd floor as of 9/28/18. This former model home sits on a picturesque end lot that will feel like your own private retreat. The main floor has stunning new hardwood flooring throughout. 1st floor bedroom could be used as home office. Granite countertops in the kitchen along with 42" cabinets, under cabinet lighting, and new stainless-steel appliances. 4 bedrooms with a possible 5th bedroom in the fully finished basement. Storage galore in basement and attached 3 car garage. NO SSA, low HOA, desirable D34 & D117 schools. This one really does have it all, come see it for yourself. Make an appointment today! AGENT OWNED
Property Specifics
| Single Family | |
| — | |
| — | |
| 2002 | |
| Full | |
| — | |
| No | |
| 0.21 |
| Lake | |
| — | |
| 193 / Annual | |
| None | |
| Public | |
| Public Sewer | |
| 10063984 | |
| 02094070020000 |
Nearby Schools
| NAME: | DISTRICT: | DISTANCE: | |
|---|---|---|---|
|
Middle School
Antioch Upper Grade School |
34 | Not in DB | |
|
High School
Antioch Community High School |
117 | Not in DB | |
Property History
| DATE: | EVENT: | PRICE: | SOURCE: |
|---|---|---|---|
| 2 Oct, 2014 | Sold | $265,000 | MRED MLS |
| 19 Sep, 2014 | Under contract | $259,900 | MRED MLS |
| — | Last price change | $269,000 | MRED MLS |
| 23 Jun, 2014 | Listed for sale | $280,000 | MRED MLS |
| 17 May, 2019 | Sold | $280,500 | MRED MLS |
| 3 Apr, 2019 | Under contract | $283,000 | MRED MLS |
| — | Last price change | $283,400 | MRED MLS |
| 27 Aug, 2018 | Listed for sale | $284,900 | MRED MLS |
Room Specifics
Total Bedrooms: 5
Bedrooms Above Ground: 4
Bedrooms Below Ground: 1
Dimensions: —
Floor Type: Carpet
Dimensions: —
Floor Type: Carpet
Dimensions: —
Floor Type: Hardwood
Dimensions: —
Floor Type: —
Full Bathrooms: 3
Bathroom Amenities: Whirlpool,Separate Shower,Double Sink
Bathroom in Basement: 0
Rooms: Bedroom 5,Recreation Room
Basement Description: Finished
Other Specifics
| 3 | |
| Concrete Perimeter | |
| Asphalt | |
| Patio, Porch | |
| Corner Lot,Pond(s) | |
| 0.21 | |
| Unfinished | |
| Full | |
| Vaulted/Cathedral Ceilings, Hardwood Floors, First Floor Bedroom, First Floor Laundry | |
| Range, Microwave, Dishwasher, Refrigerator, Washer, Dryer, Stainless Steel Appliance(s) | |
| Not in DB | |
| Sidewalks, Street Lights, Street Paved | |
| — | |
| — | |
| Gas Log |
Tax History
| Year | Property Taxes |
|---|---|
| 2014 | $9,149 |
| 2019 | $9,065 |
Contact Agent
Nearby Similar Homes
Nearby Sold Comparables
Contact Agent
Listing Provided By
Better Homes and Gardens Real Estate Star Homes






