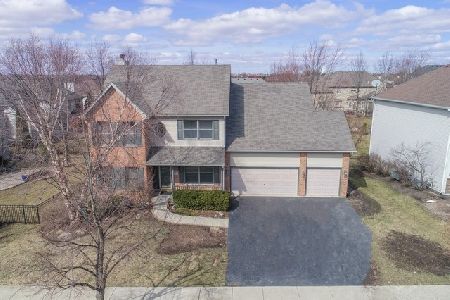865 Legacy Drive, South Elgin, Illinois 60177
$405,000
|
Sold
|
|
| Status: | Closed |
| Sqft: | 2,845 |
| Cost/Sqft: | $146 |
| Beds: | 4 |
| Baths: | 4 |
| Year Built: | 2000 |
| Property Taxes: | $12,037 |
| Days On Market: | 3268 |
| Lot Size: | 0,00 |
Description
Gorgeous Thornwood home with over 3,800 sq ft of total living space! Wonderful open floor plan that you will love for both entertaining and everyday life*Newly updated Mud Room complete with storage lockers*Chef's Kitchen with Double ovens, huge pantry, and loads of Granite opens to Dramatic Vaulted Family Room with Fireplace and Windows everywhere*Or head outside to the beautiful Fenced Yard and Paver Patio*Convenient 1st Floor Den (Currently being used as Guest Room)*The Finished Basement will be your favorite Hang Out with its Custom 2nd Kitchen, Full Bath, and Stone Accents*Upstairs you'll find 4 Bedrooms including a HUGE Master with Nicely Updated Private Bath*2nd Floor Laundry*New Furnace in 2015*Beautiful Corner lot with side load garage, steps from both Gazebo Park and Sports Core*St. Charles Schools!
Property Specifics
| Single Family | |
| — | |
| — | |
| 2000 | |
| — | |
| KEIM HOMES | |
| No | |
| — |
| Kane | |
| Thornwood | |
| 117 / Quarterly | |
| — | |
| — | |
| — | |
| 09569353 | |
| 0905455003 |
Nearby Schools
| NAME: | DISTRICT: | DISTANCE: | |
|---|---|---|---|
|
Grade School
Corron Elementary School |
303 | — | |
|
High School
St Charles North High School |
303 | Not in DB | |
Property History
| DATE: | EVENT: | PRICE: | SOURCE: |
|---|---|---|---|
| 15 Mar, 2013 | Sold | $375,000 | MRED MLS |
| 4 Feb, 2013 | Under contract | $399,900 | MRED MLS |
| 16 Jan, 2013 | Listed for sale | $399,900 | MRED MLS |
| 25 May, 2017 | Sold | $405,000 | MRED MLS |
| 2 Apr, 2017 | Under contract | $415,000 | MRED MLS |
| 20 Mar, 2017 | Listed for sale | $415,000 | MRED MLS |
Room Specifics
Total Bedrooms: 4
Bedrooms Above Ground: 4
Bedrooms Below Ground: 0
Dimensions: —
Floor Type: —
Dimensions: —
Floor Type: —
Dimensions: —
Floor Type: —
Full Bathrooms: 4
Bathroom Amenities: Whirlpool,Separate Shower,Double Sink
Bathroom in Basement: 1
Rooms: —
Basement Description: —
Other Specifics
| 3 | |
| — | |
| — | |
| — | |
| — | |
| 100 X 130 | |
| — | |
| — | |
| — | |
| — | |
| Not in DB | |
| — | |
| — | |
| — | |
| — |
Tax History
| Year | Property Taxes |
|---|---|
| 2013 | $9,623 |
| 2017 | $12,037 |
Contact Agent
Nearby Similar Homes
Nearby Sold Comparables
Contact Agent
Listing Provided By
Baird & Warner Fox Valley - Geneva






