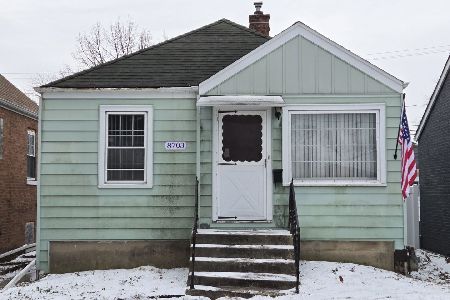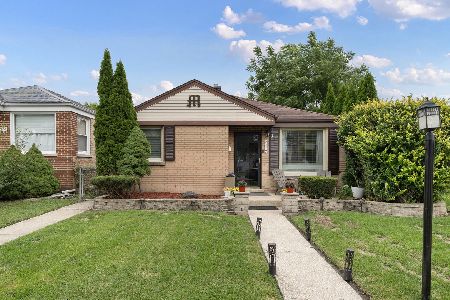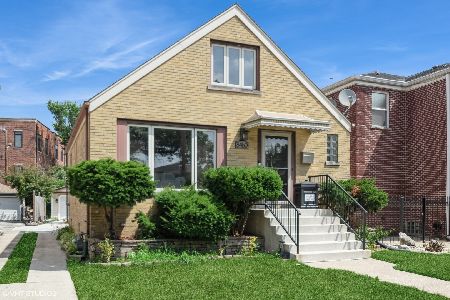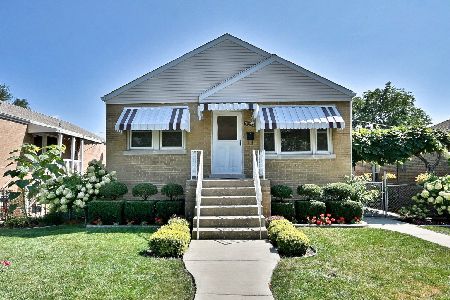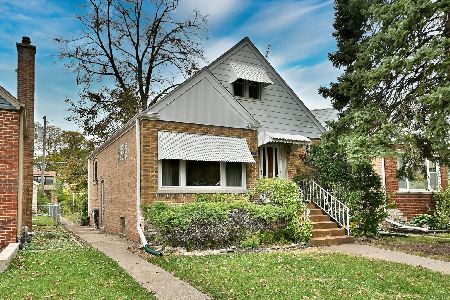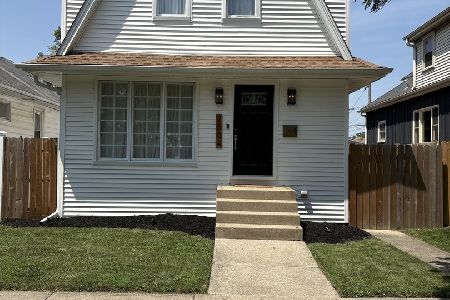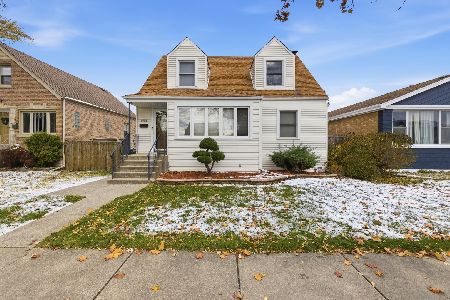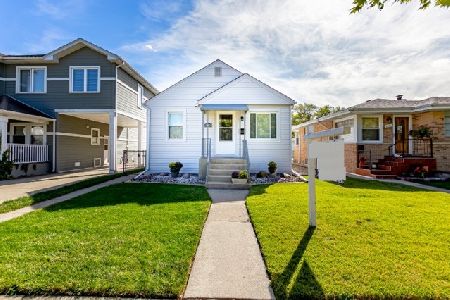8650 Lyndale Street, River Grove, Illinois 60171
$300,000
|
Sold
|
|
| Status: | Closed |
| Sqft: | 1,243 |
| Cost/Sqft: | $225 |
| Beds: | 3 |
| Baths: | 2 |
| Year Built: | 1955 |
| Property Taxes: | $4,405 |
| Days On Market: | 1647 |
| Lot Size: | 0,11 |
Description
Sun-drenched, solid brick ranch in pristine condition with brick master bedroom & family room addition. Excellent floorplan. About 2050 sq ft of living space (including basement). Updates throughout including: furnace ('09), AC ('16), hot water tank ('18), windows ('02), gutter guards ('19) & electrical panel ('11). New copper water lines ('09). Gorgeous hardwood floors. Huge, welcoming basement, with high-ceilings, above-grade windows, & full bath. Washer & Dryer new in 2019. Flood control system for peace of mind (new pump 2020). Oasis of a yard! Fenced-in with side patio & refreshing above-ground pool. 2 Car Garage with additional parking pad (perfect for work truck, small RV, or boat). Ideal location! Easy walking distance to award-winning K-8th Rhodes school and Trumbull Playground. Just blocks away from Triton College, shopping (Costco, Target, etc.) and many restaurants (incl. Iconic Gene & Jude's). Bike & running enthusiasts will love being close to the Des Plaines River Trail/Forest Preserve. Easy access to 294 expressway and 1.4 miles to River Grove Metra station. Come see this fantastic home.
Property Specifics
| Single Family | |
| — | |
| Ranch | |
| 1955 | |
| Full | |
| — | |
| No | |
| 0.11 |
| Cook | |
| — | |
| — / Not Applicable | |
| None | |
| Lake Michigan | |
| Public Sewer | |
| 11157785 | |
| 12351050220000 |
Nearby Schools
| NAME: | DISTRICT: | DISTANCE: | |
|---|---|---|---|
|
Grade School
Rhodes Elementary School |
84.5 | — | |
|
Middle School
Rhodes Elementary School |
84.5 | Not in DB | |
|
High School
East Leyden High School |
212 | Not in DB | |
Property History
| DATE: | EVENT: | PRICE: | SOURCE: |
|---|---|---|---|
| 7 Sep, 2021 | Sold | $300,000 | MRED MLS |
| 29 Jul, 2021 | Under contract | $279,900 | MRED MLS |
| 15 Jul, 2021 | Listed for sale | $279,900 | MRED MLS |
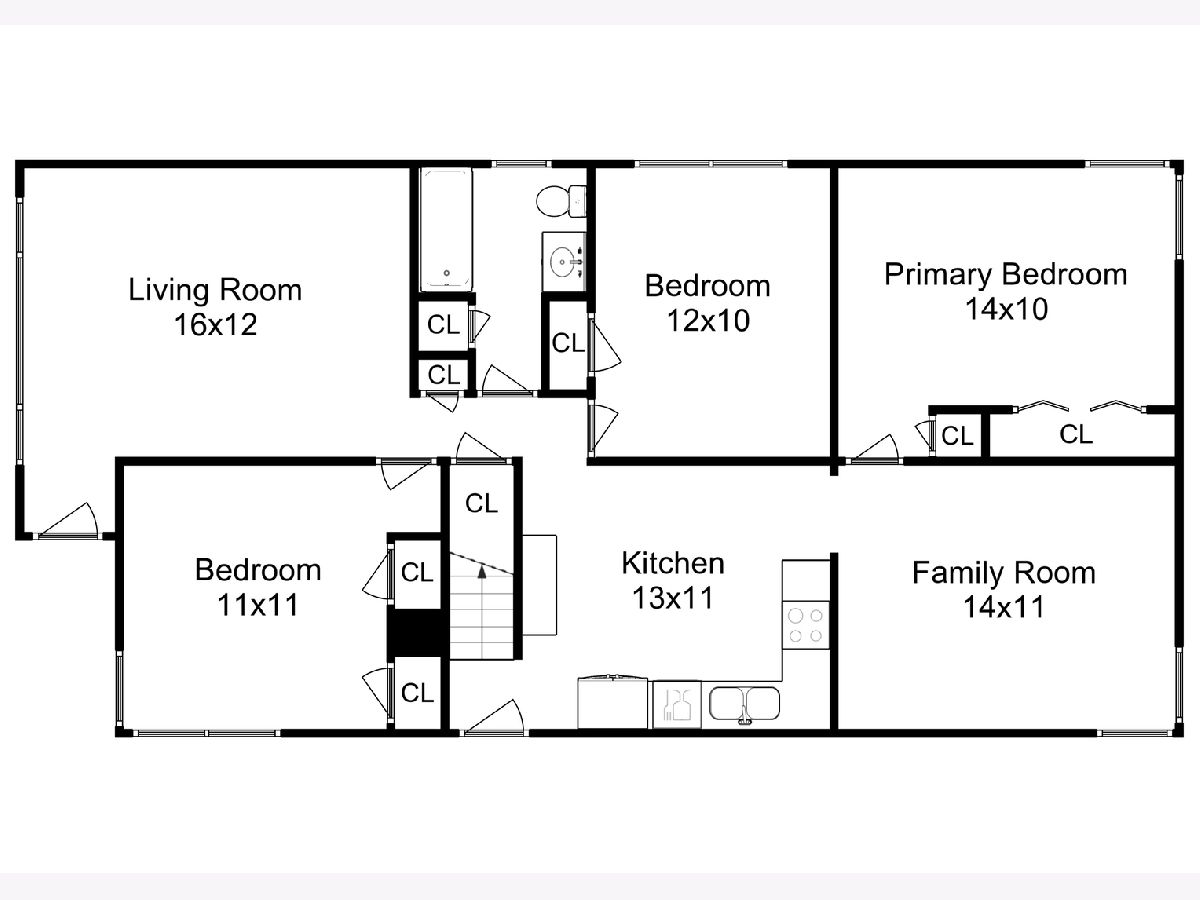
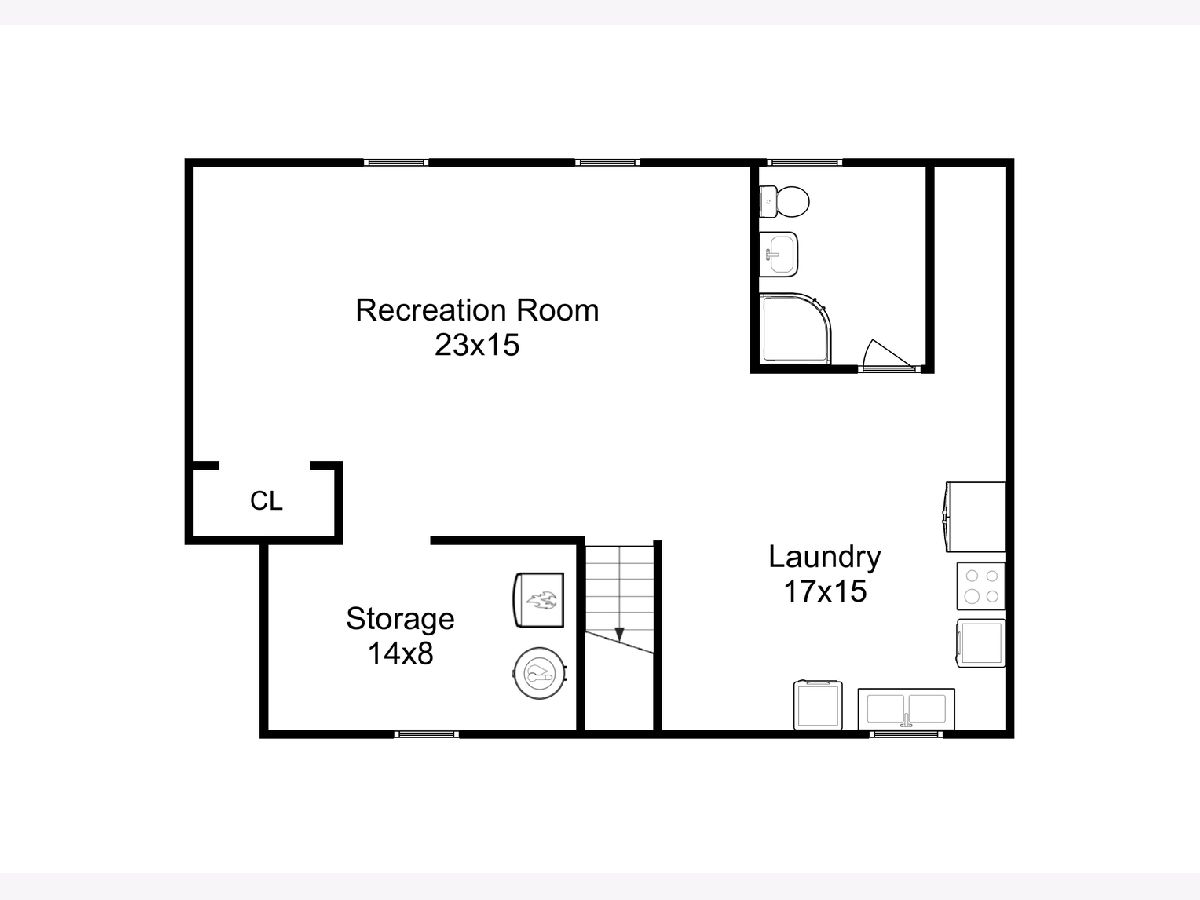
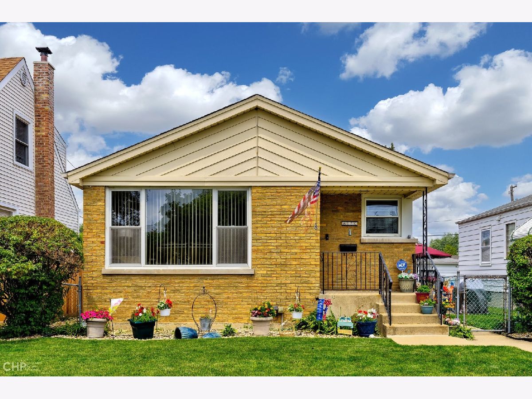
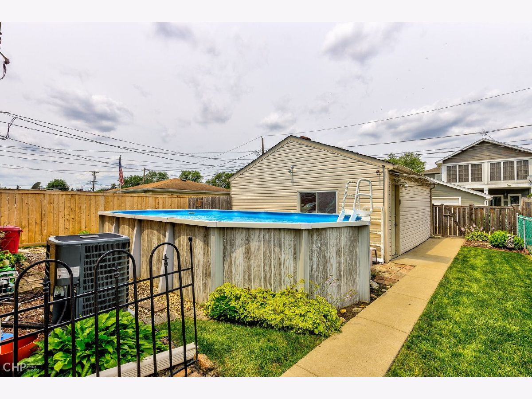
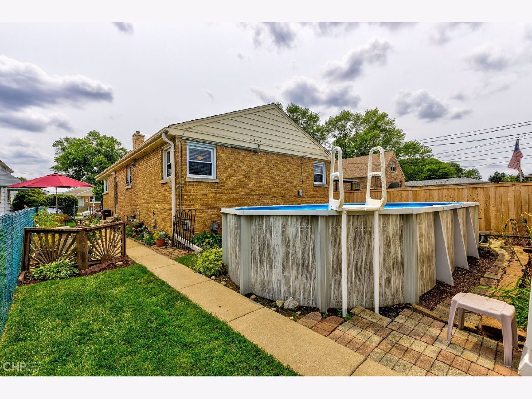
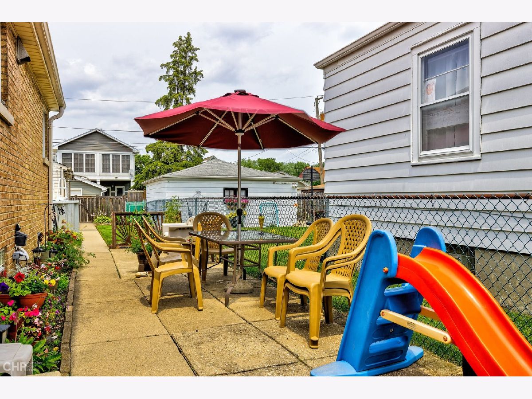
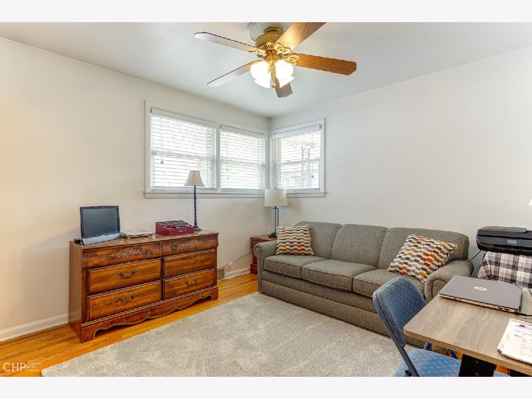
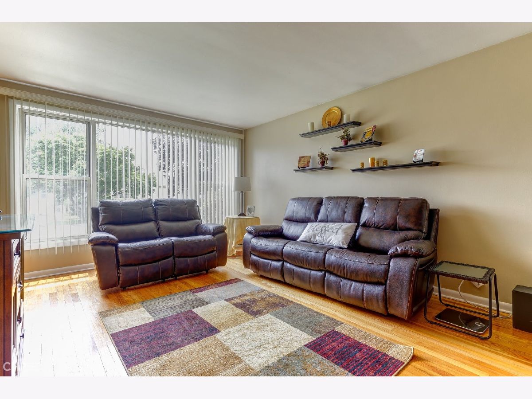
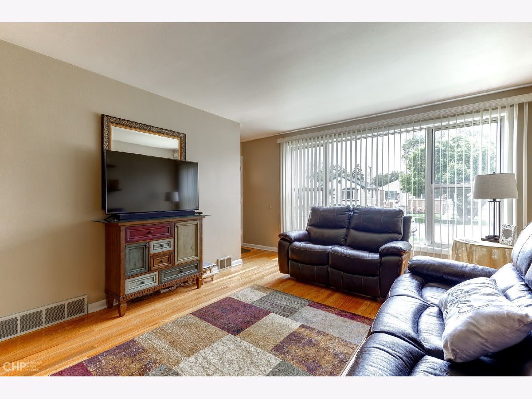
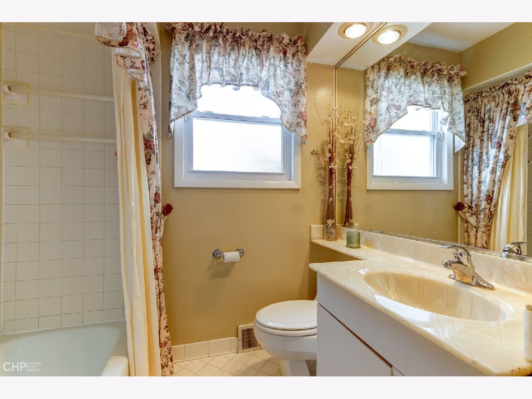
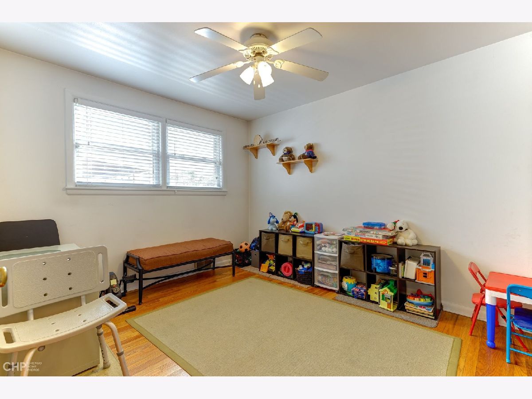
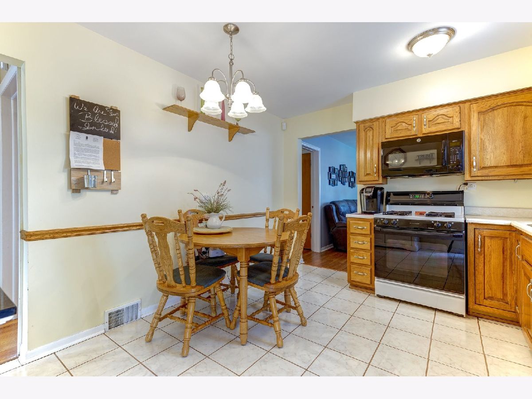
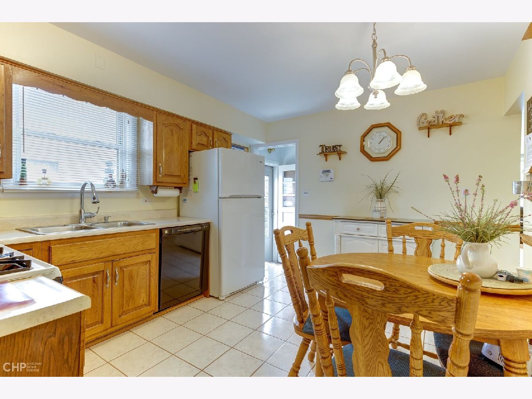
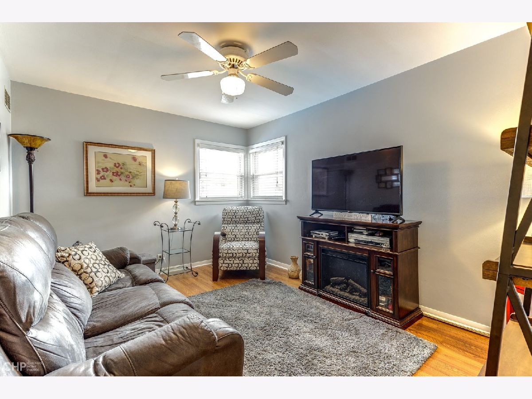
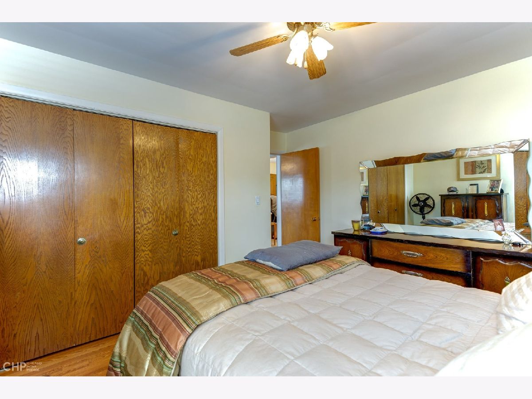
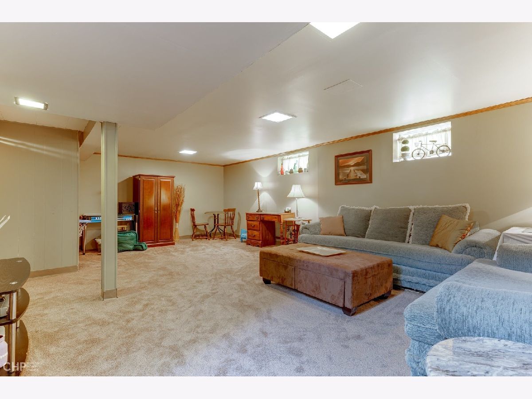
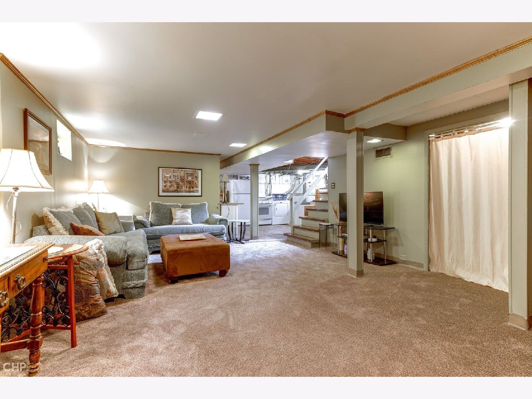
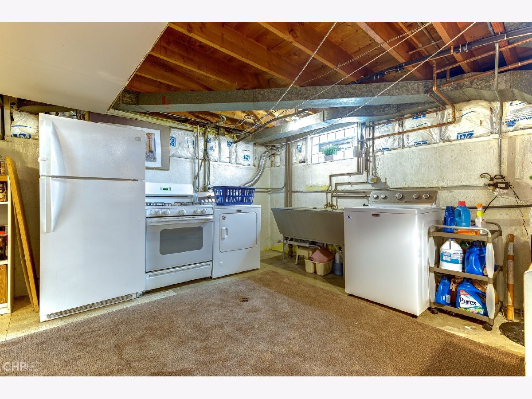
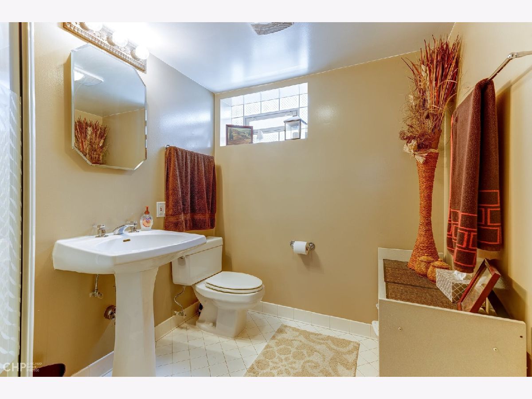
Room Specifics
Total Bedrooms: 3
Bedrooms Above Ground: 3
Bedrooms Below Ground: 0
Dimensions: —
Floor Type: Hardwood
Dimensions: —
Floor Type: Hardwood
Full Bathrooms: 2
Bathroom Amenities: —
Bathroom in Basement: 1
Rooms: Recreation Room,Storage,Utility Room-Lower Level
Basement Description: Partially Finished
Other Specifics
| 2 | |
| — | |
| Off Alley | |
| Patio, Above Ground Pool, Storms/Screens | |
| Fenced Yard | |
| 40 X 119 | |
| — | |
| None | |
| Hardwood Floors, First Floor Bedroom, First Floor Full Bath | |
| Range, Microwave, Dishwasher, Refrigerator, Washer, Dryer | |
| Not in DB | |
| Park, Curbs, Sidewalks | |
| — | |
| — | |
| — |
Tax History
| Year | Property Taxes |
|---|---|
| 2021 | $4,405 |
Contact Agent
Nearby Similar Homes
Nearby Sold Comparables
Contact Agent
Listing Provided By
Century 21 Elm, Realtors

