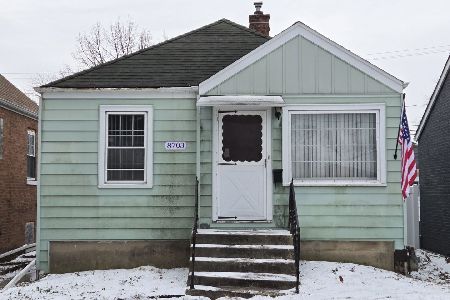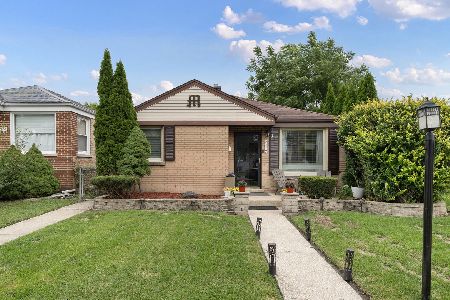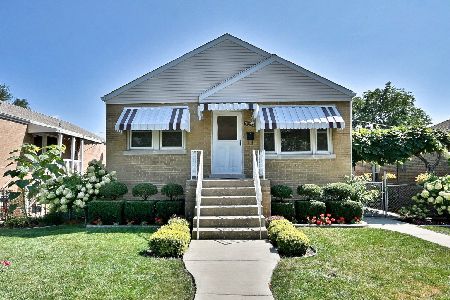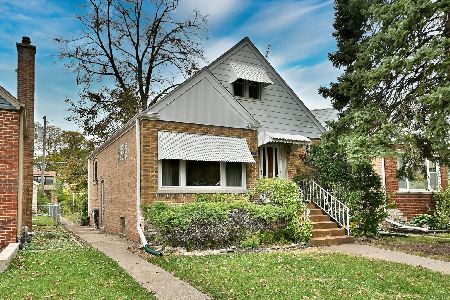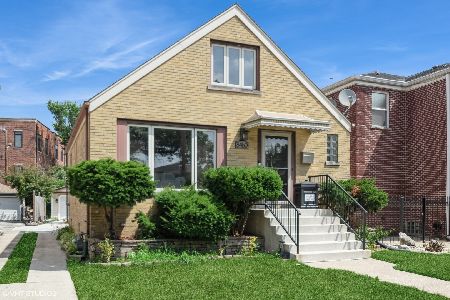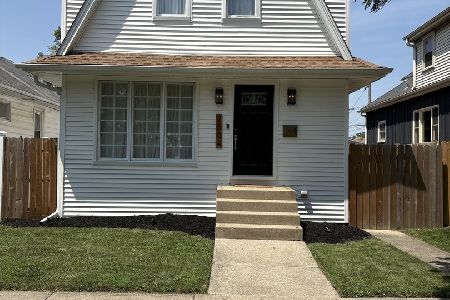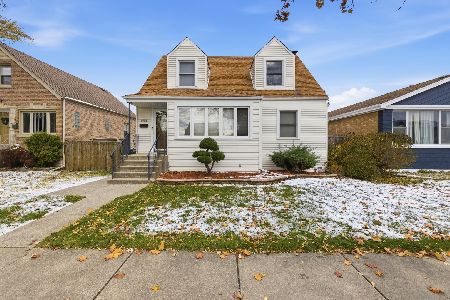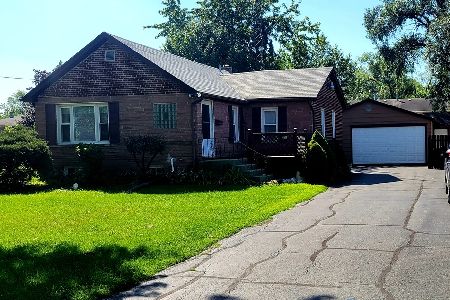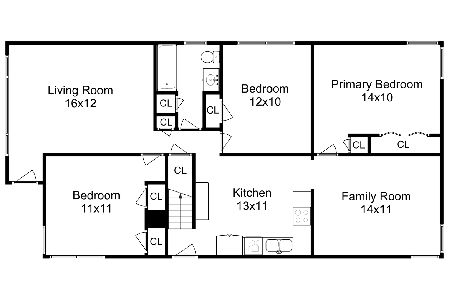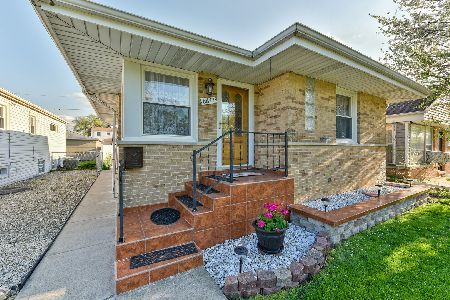8656 Lyndale Street, River Grove, Illinois 60171
$195,000
|
Sold
|
|
| Status: | Closed |
| Sqft: | 1,300 |
| Cost/Sqft: | $161 |
| Beds: | 3 |
| Baths: | 2 |
| Year Built: | 1955 |
| Property Taxes: | $5,180 |
| Days On Market: | 5055 |
| Lot Size: | 0,00 |
Description
"IF YOU ARE LOOKING FOR HOME THAT YOU CAN JUST MOVE INTO AND LOVE, THIS IS IT". 1st floor offers: nice size living room, gorgeous updated kitchen with new appliances, formal dining room currently used as a playroom, 1st floor bedroom and updated bathroom. Second floor has 2-good size bedrooms and full bath. Basement has extra storage. New roof.Nice size back yard with a privacy fence. 2-car detached garage and more.
Property Specifics
| Single Family | |
| — | |
| English | |
| 1955 | |
| Full | |
| — | |
| No | |
| — |
| Cook | |
| — | |
| 0 / Not Applicable | |
| None | |
| Lake Michigan | |
| Public Sewer | |
| 08019717 | |
| 12351050200000 |
Nearby Schools
| NAME: | DISTRICT: | DISTANCE: | |
|---|---|---|---|
|
Grade School
Rhodes Elementary School |
84.5 | — | |
|
Middle School
Rhodes Elementary School |
84.5 | Not in DB | |
|
High School
East Leyden High School |
212 | Not in DB | |
Property History
| DATE: | EVENT: | PRICE: | SOURCE: |
|---|---|---|---|
| 16 Jul, 2012 | Sold | $195,000 | MRED MLS |
| 10 Jun, 2012 | Under contract | $209,900 | MRED MLS |
| — | Last price change | $214,900 | MRED MLS |
| 16 Mar, 2012 | Listed for sale | $224,900 | MRED MLS |
Room Specifics
Total Bedrooms: 3
Bedrooms Above Ground: 3
Bedrooms Below Ground: 0
Dimensions: —
Floor Type: Wood Laminate
Dimensions: —
Floor Type: Hardwood
Full Bathrooms: 2
Bathroom Amenities: —
Bathroom in Basement: 0
Rooms: No additional rooms
Basement Description: Partially Finished,Exterior Access
Other Specifics
| 2 | |
| — | |
| — | |
| — | |
| Corner Lot,Fenced Yard | |
| 40X125 | |
| — | |
| None | |
| — | |
| Range, Microwave, Dishwasher, Refrigerator, Washer, Dryer | |
| Not in DB | |
| — | |
| — | |
| — | |
| — |
Tax History
| Year | Property Taxes |
|---|---|
| 2012 | $5,180 |
Contact Agent
Nearby Similar Homes
Nearby Sold Comparables
Contact Agent
Listing Provided By
Realty Champions, Inc.

