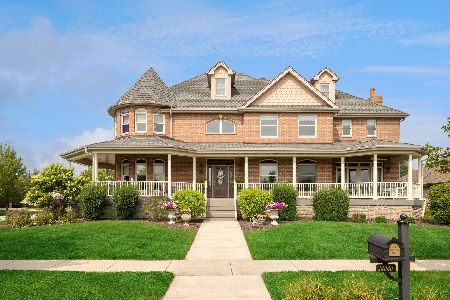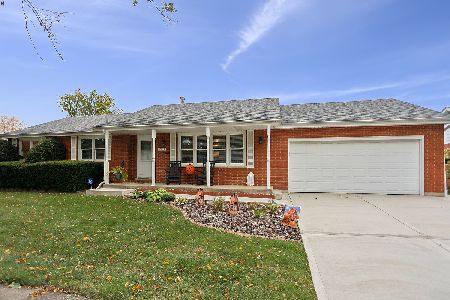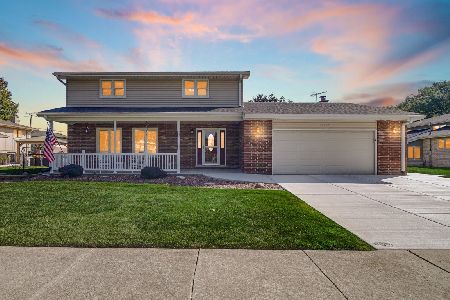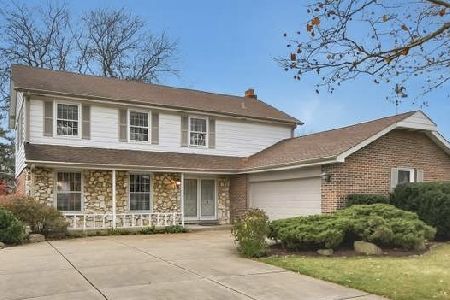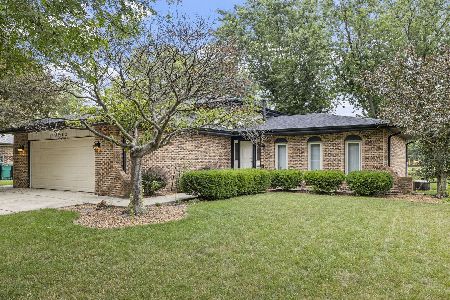8651 142nd Street, Orland Park, Illinois 60462
$614,000
|
Sold
|
|
| Status: | Closed |
| Sqft: | 3,685 |
| Cost/Sqft: | $176 |
| Beds: | 4 |
| Baths: | 5 |
| Year Built: | 2002 |
| Property Taxes: | $12,301 |
| Days On Market: | 3948 |
| Lot Size: | 0,00 |
Description
Decorator's Dream! Stately 2-Story loaded with upgrades. Open concept design. Two-story dramatic family rm w stone fireplc. Kitchen w large granite gathering island. Extraordinary light fixtures & crown moulding. Five baths have showers with gorgeous tile selections. Full finished bsmnt: wet bar, rec room, frplc, 2nd ktchn, 5th bdrm & full bath for in-law arrangement. Paver patio, iron fenced yard, pro landscaped.
Property Specifics
| Single Family | |
| — | |
| — | |
| 2002 | |
| Full | |
| — | |
| No | |
| — |
| Cook | |
| Evergreen View | |
| 120 / Annual | |
| None | |
| Lake Michigan | |
| Public Sewer | |
| 08828244 | |
| 27023180080000 |
Property History
| DATE: | EVENT: | PRICE: | SOURCE: |
|---|---|---|---|
| 5 Jun, 2015 | Sold | $614,000 | MRED MLS |
| 28 Feb, 2015 | Under contract | $649,900 | MRED MLS |
| 31 Jan, 2015 | Listed for sale | $649,900 | MRED MLS |
Room Specifics
Total Bedrooms: 5
Bedrooms Above Ground: 4
Bedrooms Below Ground: 1
Dimensions: —
Floor Type: Carpet
Dimensions: —
Floor Type: Carpet
Dimensions: —
Floor Type: Carpet
Dimensions: —
Floor Type: —
Full Bathrooms: 5
Bathroom Amenities: —
Bathroom in Basement: 1
Rooms: Kitchen,Bedroom 5,Foyer,Office,Recreation Room,Storage,Walk In Closet
Basement Description: Finished
Other Specifics
| 3 | |
| — | |
| Concrete | |
| — | |
| — | |
| 91 X 139 | |
| — | |
| Full | |
| Vaulted/Cathedral Ceilings, Bar-Wet, Hardwood Floors, In-Law Arrangement, First Floor Full Bath | |
| Double Oven, Microwave, Dishwasher, High End Refrigerator, Freezer, Washer, Dryer, Disposal, Stainless Steel Appliance(s), Wine Refrigerator | |
| Not in DB | |
| — | |
| — | |
| — | |
| — |
Tax History
| Year | Property Taxes |
|---|---|
| 2015 | $12,301 |
Contact Agent
Nearby Similar Homes
Nearby Sold Comparables
Contact Agent
Listing Provided By
Rich Real Estate

