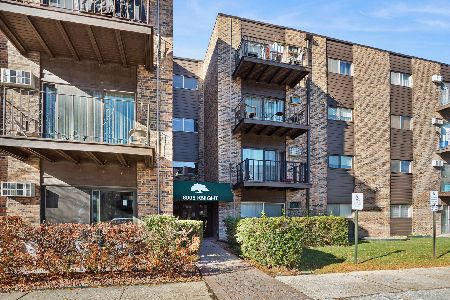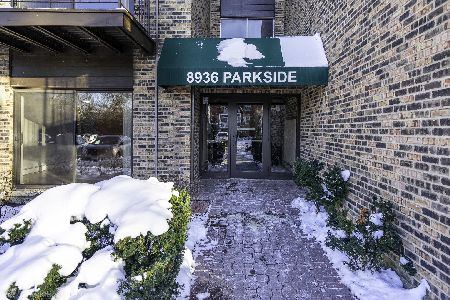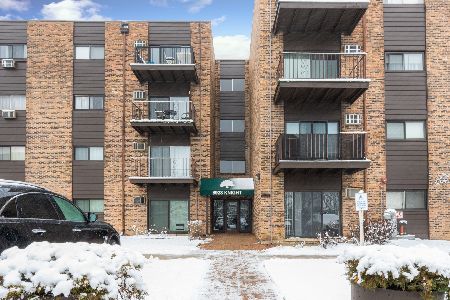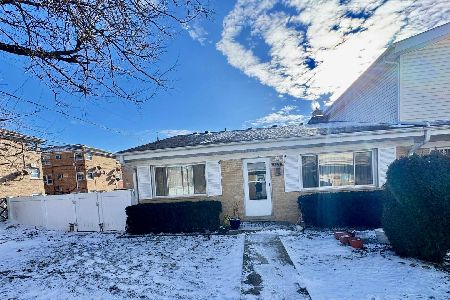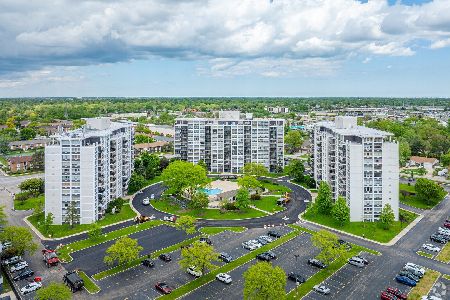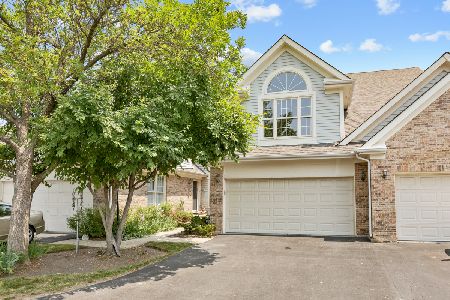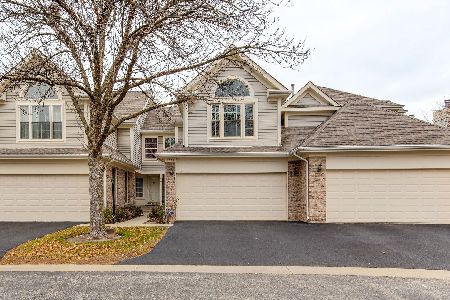8653 Saint John Lane, Des Plaines, Illinois 60016
$315,000
|
Sold
|
|
| Status: | Closed |
| Sqft: | 1,652 |
| Cost/Sqft: | $207 |
| Beds: | 3 |
| Baths: | 3 |
| Year Built: | 1992 |
| Property Taxes: | $6,511 |
| Days On Market: | 1721 |
| Lot Size: | 0,00 |
Description
Spacious 4 bedroom, 2.1 bathroom townhome within Fairmont Ridge. Vaulted ceilings on the main floor and an abundance of natural lighting contribute to the bright and open floor plan. Hardwood floors flow seamlessly throughout the 1st and 2nd floors. Kitchen is finished with granite counters, stainless steel appliances, pantry and eating area. Master suited is richly appointed with large windows, walk-in closet and bathroom with double sinks, jacuzzi tub, separate shower. 2 additional bedrooms complete the 2nd floor. Finished lower level is home to the 4th bedroom (would make a great home office as well!), bamboo flooring and laundry room. Enjoy the summer on the backyard patio overlooking your yard space! Recent updates include: Furnace, AC, washer, dryer and sump pump.
Property Specifics
| Condos/Townhomes | |
| 2 | |
| — | |
| 1992 | |
| Full | |
| — | |
| No | |
| — |
| Cook | |
| Fairmont Ridge | |
| 205 / Monthly | |
| Insurance,Exterior Maintenance,Lawn Care,Scavenger,Snow Removal | |
| Lake Michigan | |
| Public Sewer | |
| 11093545 | |
| 09143120390000 |
Nearby Schools
| NAME: | DISTRICT: | DISTANCE: | |
|---|---|---|---|
|
Grade School
Stevenson School |
63 | — | |
|
Middle School
Gemini Junior High School |
63 | Not in DB | |
|
High School
Maine East High School |
207 | Not in DB | |
Property History
| DATE: | EVENT: | PRICE: | SOURCE: |
|---|---|---|---|
| 20 Aug, 2021 | Sold | $315,000 | MRED MLS |
| 8 Jul, 2021 | Under contract | $342,500 | MRED MLS |
| — | Last price change | $350,000 | MRED MLS |
| 19 May, 2021 | Listed for sale | $350,000 | MRED MLS |
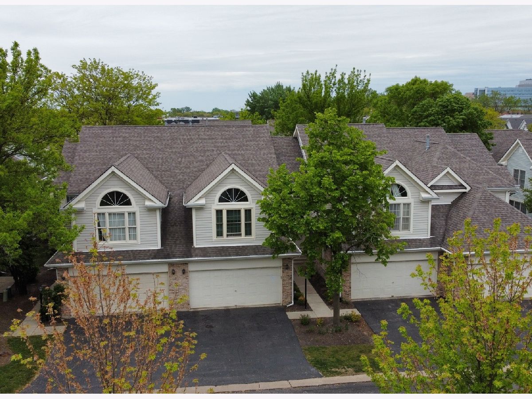
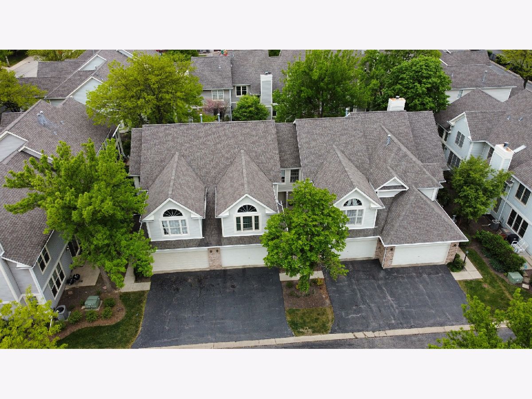
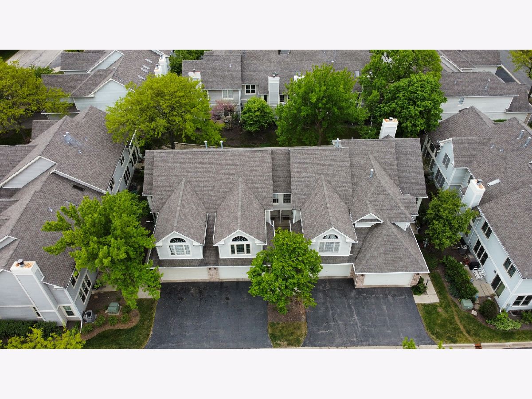
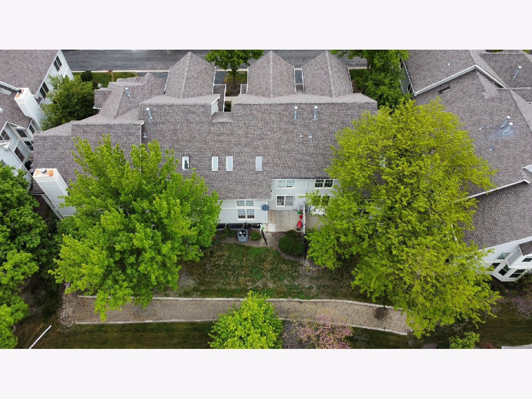
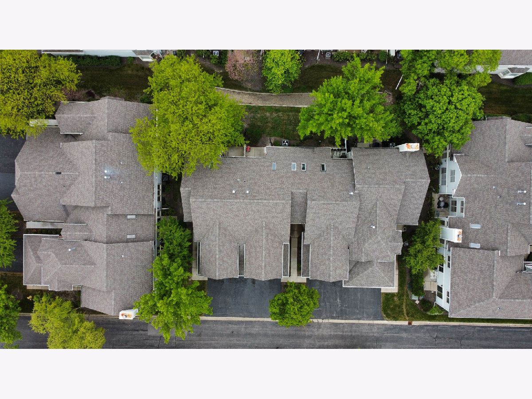
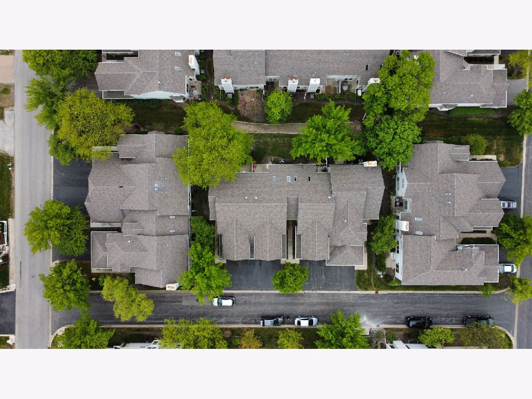
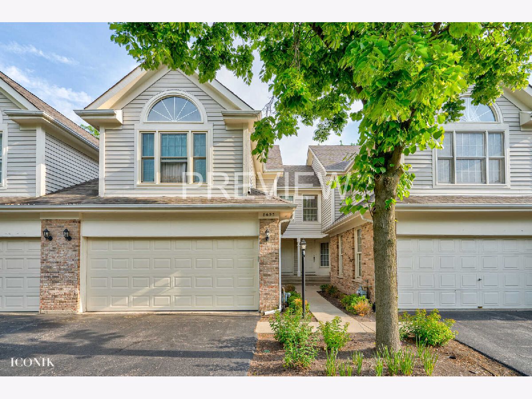
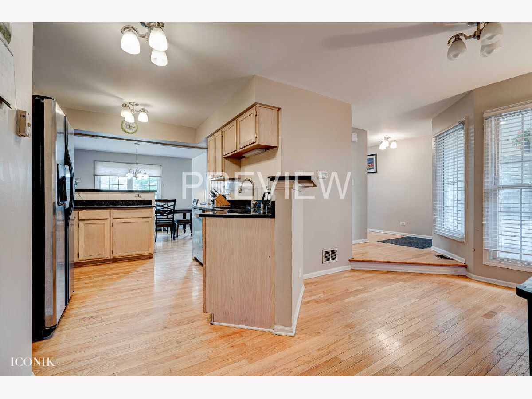
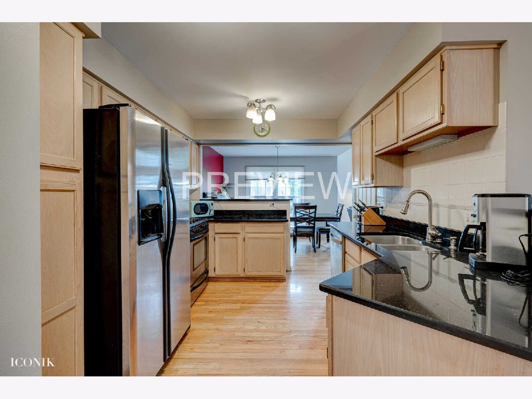
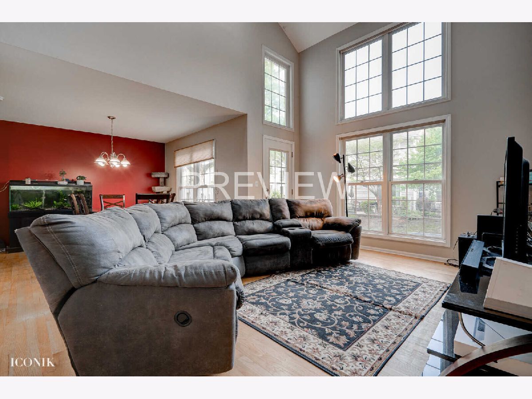
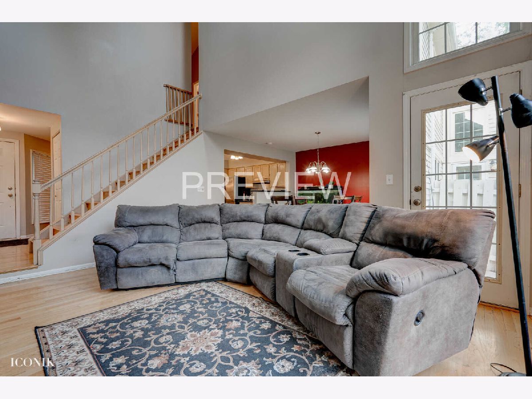

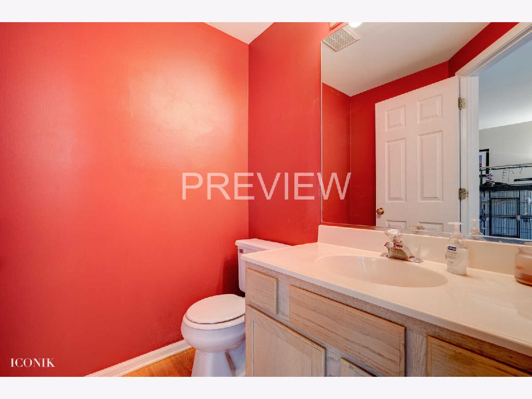
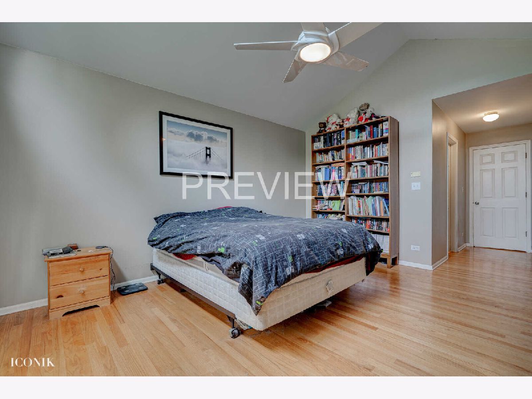
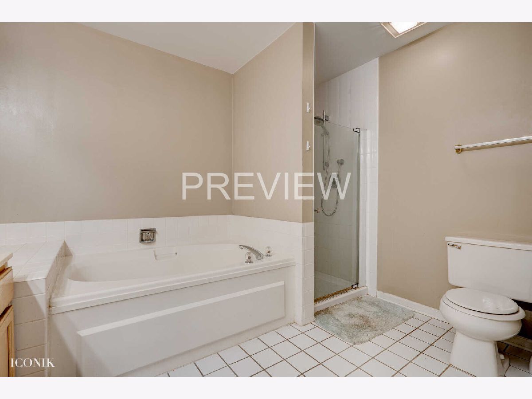
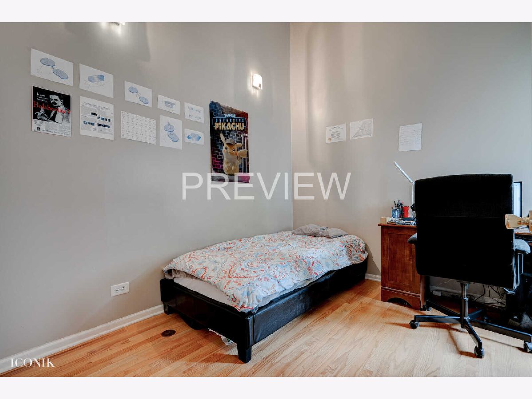
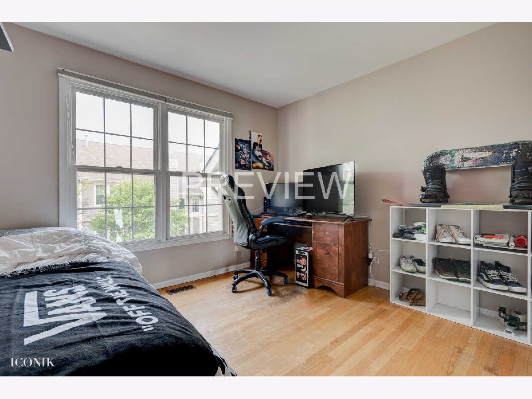

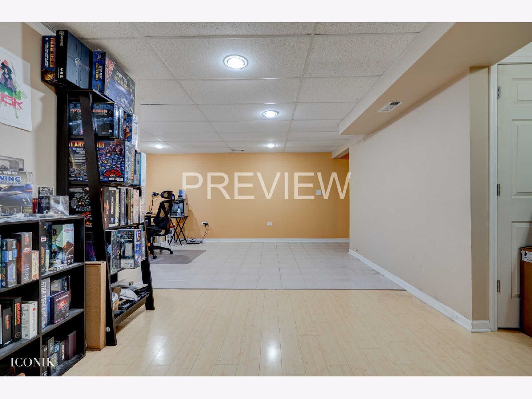

Room Specifics
Total Bedrooms: 4
Bedrooms Above Ground: 3
Bedrooms Below Ground: 1
Dimensions: —
Floor Type: Hardwood
Dimensions: —
Floor Type: Hardwood
Dimensions: —
Floor Type: Sustainable
Full Bathrooms: 3
Bathroom Amenities: Whirlpool,Separate Shower,Double Sink
Bathroom in Basement: 0
Rooms: Eating Area
Basement Description: Finished
Other Specifics
| 2 | |
| Concrete Perimeter | |
| Asphalt | |
| Patio, Stamped Concrete Patio | |
| Landscaped | |
| COMMON | |
| — | |
| Full | |
| Vaulted/Cathedral Ceilings, Skylight(s), Hardwood Floors, Laundry Hook-Up in Unit, Storage, Walk-In Closet(s) | |
| Range, Microwave, Dishwasher, Refrigerator, Washer, Dryer, Stainless Steel Appliance(s) | |
| Not in DB | |
| — | |
| — | |
| — | |
| — |
Tax History
| Year | Property Taxes |
|---|---|
| 2021 | $6,511 |
Contact Agent
Nearby Similar Homes
Nearby Sold Comparables
Contact Agent
Listing Provided By
Compass

