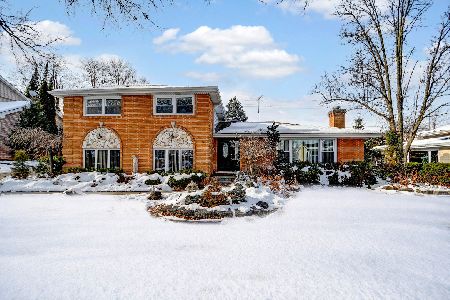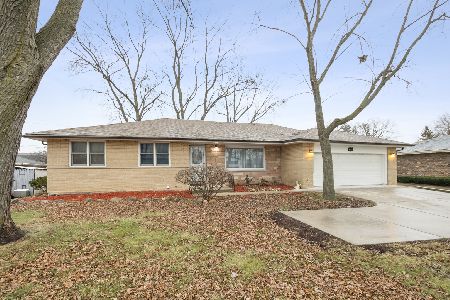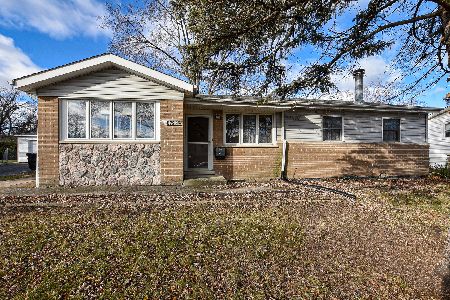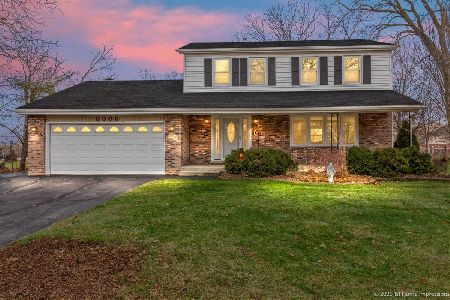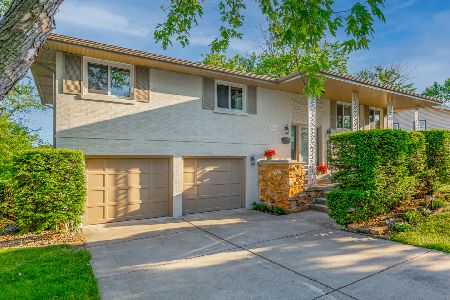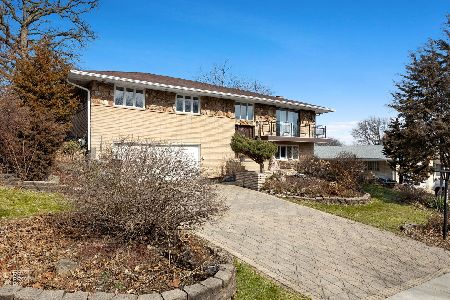8655 Orchard Drive, Hickory Hills, Illinois 60457
$302,500
|
Sold
|
|
| Status: | Closed |
| Sqft: | 2,940 |
| Cost/Sqft: | $112 |
| Beds: | 3 |
| Baths: | 3 |
| Year Built: | 1971 |
| Property Taxes: | $7,844 |
| Days On Market: | 2760 |
| Lot Size: | 0,00 |
Description
$10,000 reduction! Beautiful large open layout 3 bedrooms/3 baths custom built raised ranch completely renovated. This beauty has the following features: Oak hardwood floors throughout the main level (ceramic in the foyer). Kitchen has shaker style cabinets, quarts counter tops, all stainless steel appliances and a breakfast bar. All 3 bedrooms are large. The master suite has a bath with a large shower with a sitting area. Walkout lower level has fireplace, large family area and additional space for a table top games and a bar area. Sliding glass doors lead to LL patio and backyard. Updates 2018: Completely new kitchen, oak hardwood floors, new LED lighting and fixtures throughout, all new baths, new insulated garage door and opener, new R30 insulation in attic and garage ceiling. 2017: hot water heater, washer/dryer. 2008: new roof and gutters. 2007: new boiler. Nothing to do, but move in and just enjoy this home. Come on by today to see this great home!
Property Specifics
| Single Family | |
| — | |
| — | |
| 1971 | |
| Full,English | |
| — | |
| No | |
| — |
| Cook | |
| — | |
| 0 / Not Applicable | |
| None | |
| Lake Michigan | |
| Public Sewer | |
| 10002465 | |
| 23021100160000 |
Nearby Schools
| NAME: | DISTRICT: | DISTANCE: | |
|---|---|---|---|
|
Grade School
Glen Oaks Elementary School |
117 | — | |
|
Middle School
H H Conrady Junior High School |
117 | Not in DB | |
|
High School
Amos Alonzo Stagg High School |
230 | Not in DB | |
Property History
| DATE: | EVENT: | PRICE: | SOURCE: |
|---|---|---|---|
| 15 Feb, 2019 | Sold | $302,500 | MRED MLS |
| 13 Dec, 2018 | Under contract | $329,500 | MRED MLS |
| — | Last price change | $339,500 | MRED MLS |
| 29 Jun, 2018 | Listed for sale | $349,500 | MRED MLS |
Room Specifics
Total Bedrooms: 3
Bedrooms Above Ground: 3
Bedrooms Below Ground: 0
Dimensions: —
Floor Type: Hardwood
Dimensions: —
Floor Type: Hardwood
Full Bathrooms: 3
Bathroom Amenities: Separate Shower,Double Sink
Bathroom in Basement: 1
Rooms: Office,Foyer
Basement Description: Finished
Other Specifics
| 2 | |
| Concrete Perimeter | |
| Concrete | |
| Balcony, Patio | |
| Landscaped | |
| 10400 | |
| Full,Unfinished | |
| Full | |
| Hardwood Floors, First Floor Bedroom, First Floor Full Bath | |
| Range, Microwave, Dishwasher, Refrigerator, Washer, Dryer, Disposal, Stainless Steel Appliance(s) | |
| Not in DB | |
| Horse-Riding Trails, Sidewalks, Street Lights, Street Paved | |
| — | |
| — | |
| Wood Burning, Gas Starter |
Tax History
| Year | Property Taxes |
|---|---|
| 2019 | $7,844 |
Contact Agent
Nearby Similar Homes
Nearby Sold Comparables
Contact Agent
Listing Provided By
Chiappetta Realty Group


