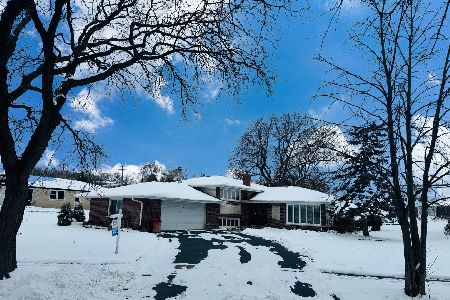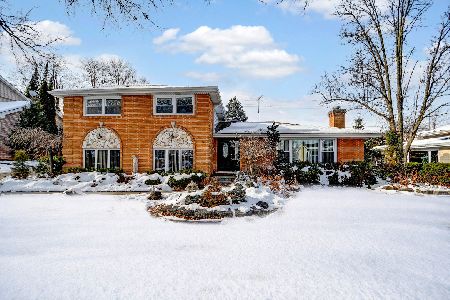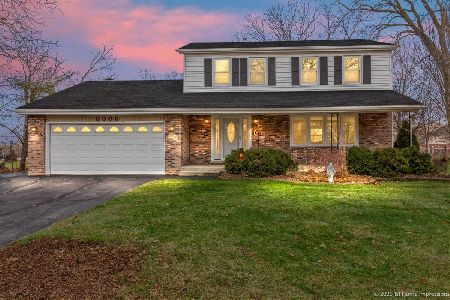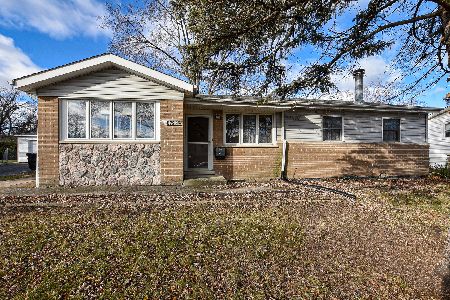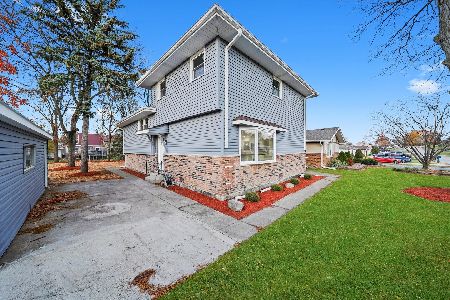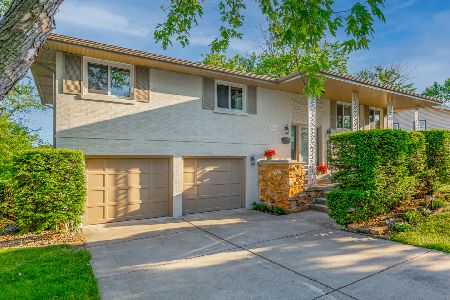8658 Orchard Drive, Hickory Hills, Illinois 60457
$375,000
|
Sold
|
|
| Status: | Closed |
| Sqft: | 2,351 |
| Cost/Sqft: | $157 |
| Beds: | 3 |
| Baths: | 2 |
| Year Built: | 1966 |
| Property Taxes: | $7,721 |
| Days On Market: | 693 |
| Lot Size: | 0,00 |
Description
Enjoy spring unfolding in a picturesque hillside setting. Welcome to this all brick and stone raised ranch with large fenced yard. As you enter the home you step into a large and open foyer. The main level consists of a bright open living room, dinning room, kitchen, three nice size bedrooms and full bath. Stairs from main foyer leading down to family room with fireplace and wet bar, another full size bath, laundry room and oversize walk-in closet for all the extra storage. Totaly remodeled kitchen (2021) with oversize island, white cabinets, granite counter tops and all high end stainless steel appliances. Two nicely updated bathrooms with granite/marble tops and floors (2023). All hardowwod floors on the main level, bamboo floors in the family room. All other updates; Air conditioner 2018, roof 2008, all doors, trims and door hardware 2013, front door 2008. The attached 2 car garage has additional storage. Kitchen opens into a huge oversize balcony with the roof over it, perfect for summer grilling. Very large lot with gazebo. Some windows are original, sold as-is. Great convenient location near highly rated schools, parks, shopping and trasportation.
Property Specifics
| Single Family | |
| — | |
| — | |
| 1966 | |
| — | |
| RAISED RANCH | |
| No | |
| — |
| Cook | |
| — | |
| — / Not Applicable | |
| — | |
| — | |
| — | |
| 11982637 | |
| 23021090150000 |
Property History
| DATE: | EVENT: | PRICE: | SOURCE: |
|---|---|---|---|
| 2 Apr, 2024 | Sold | $375,000 | MRED MLS |
| 25 Feb, 2024 | Under contract | $369,000 | MRED MLS |
| 23 Feb, 2024 | Listed for sale | $369,000 | MRED MLS |
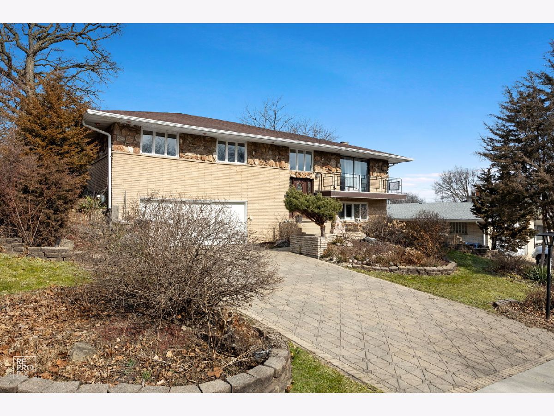
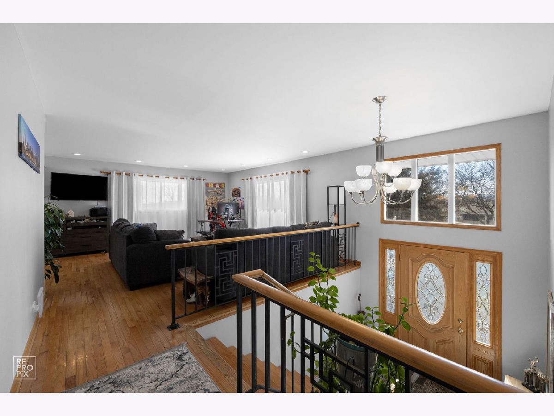
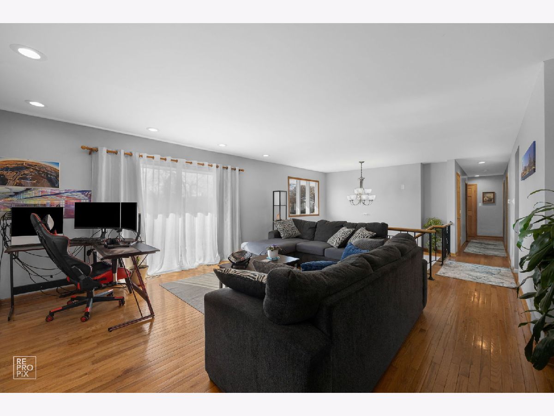
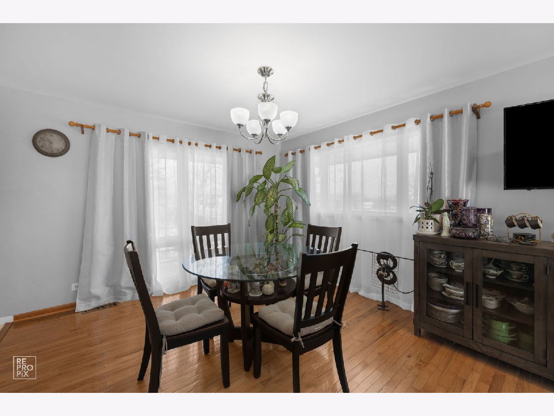
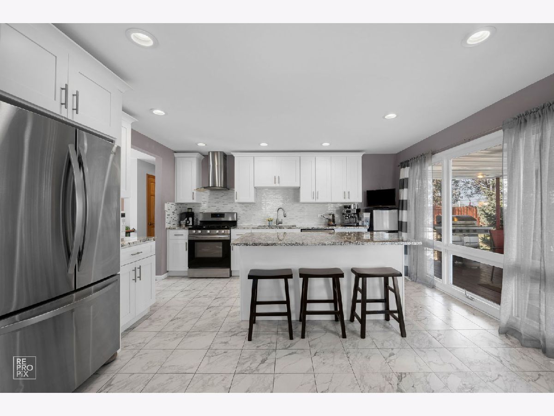
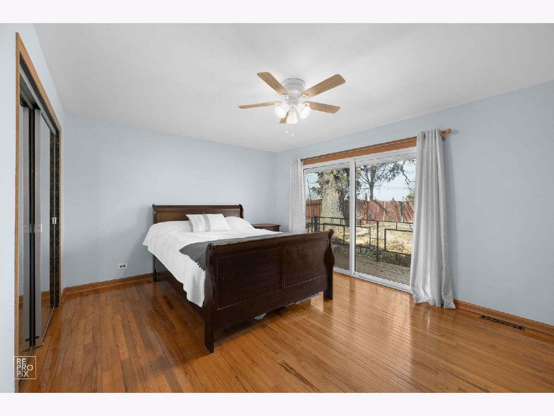
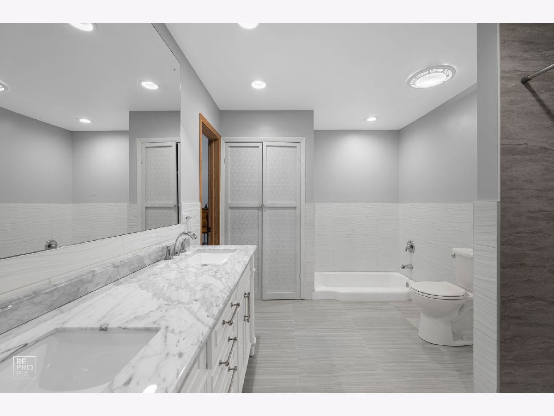
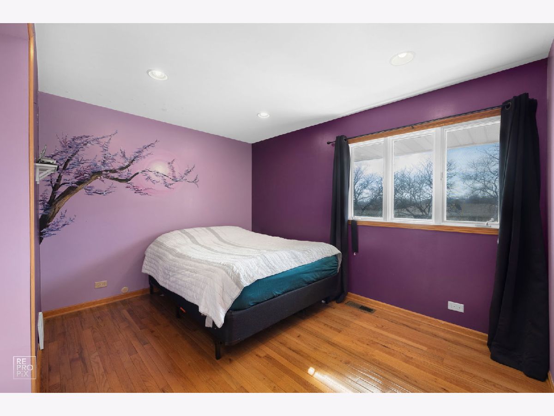
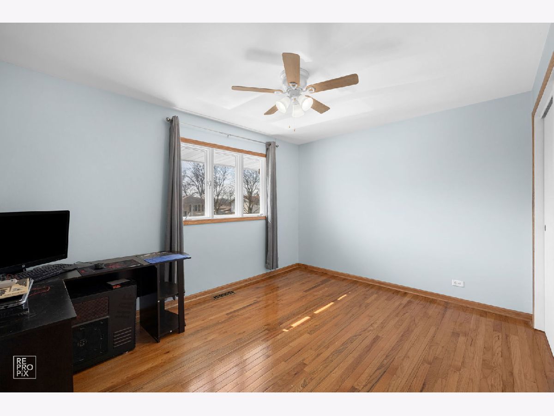
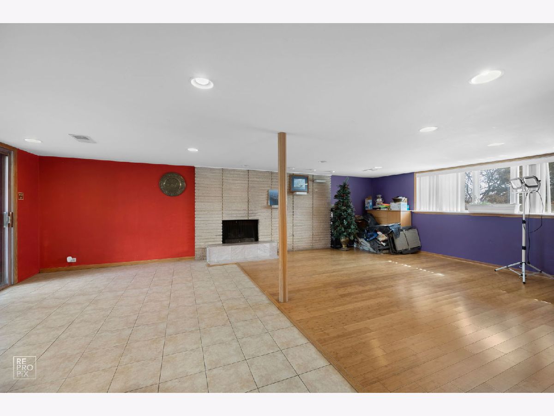
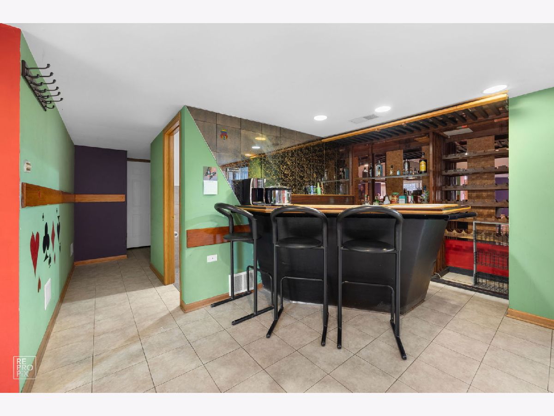
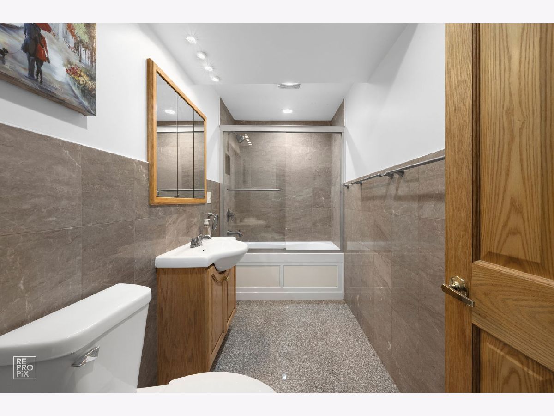
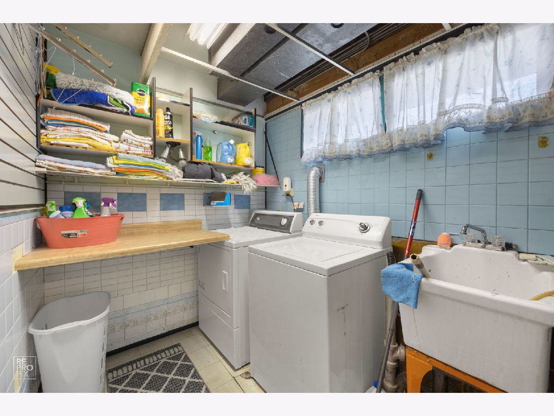
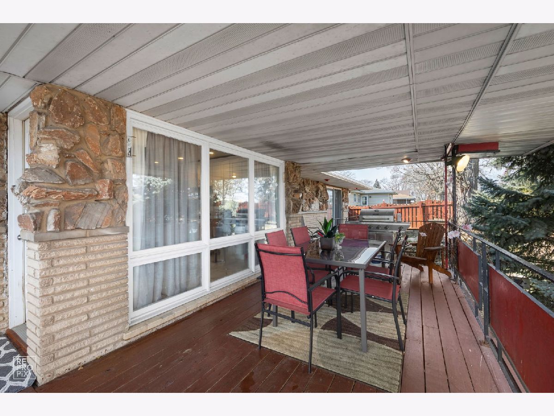
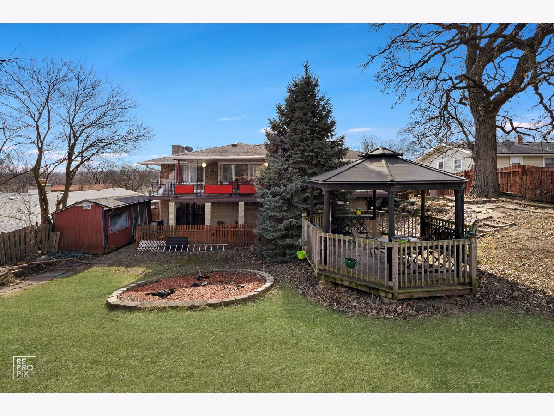
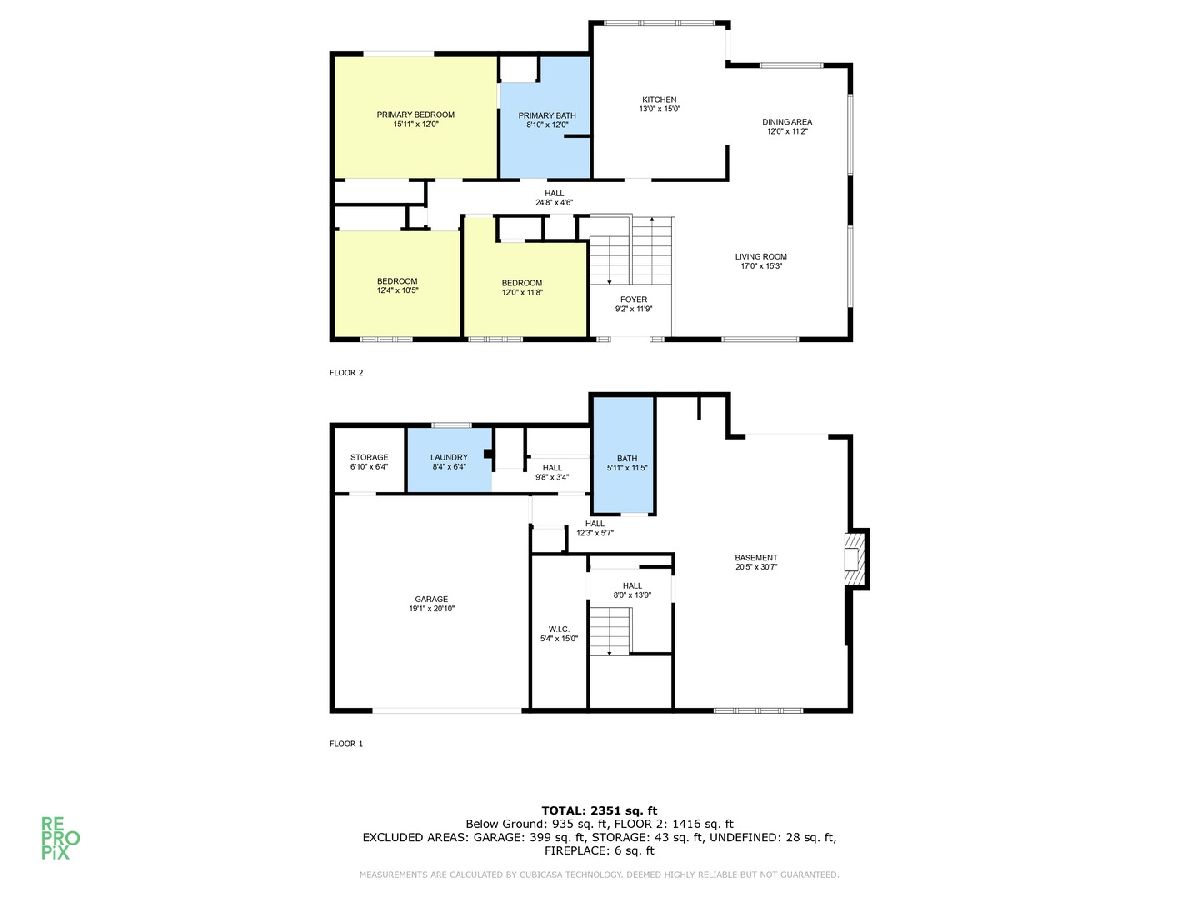
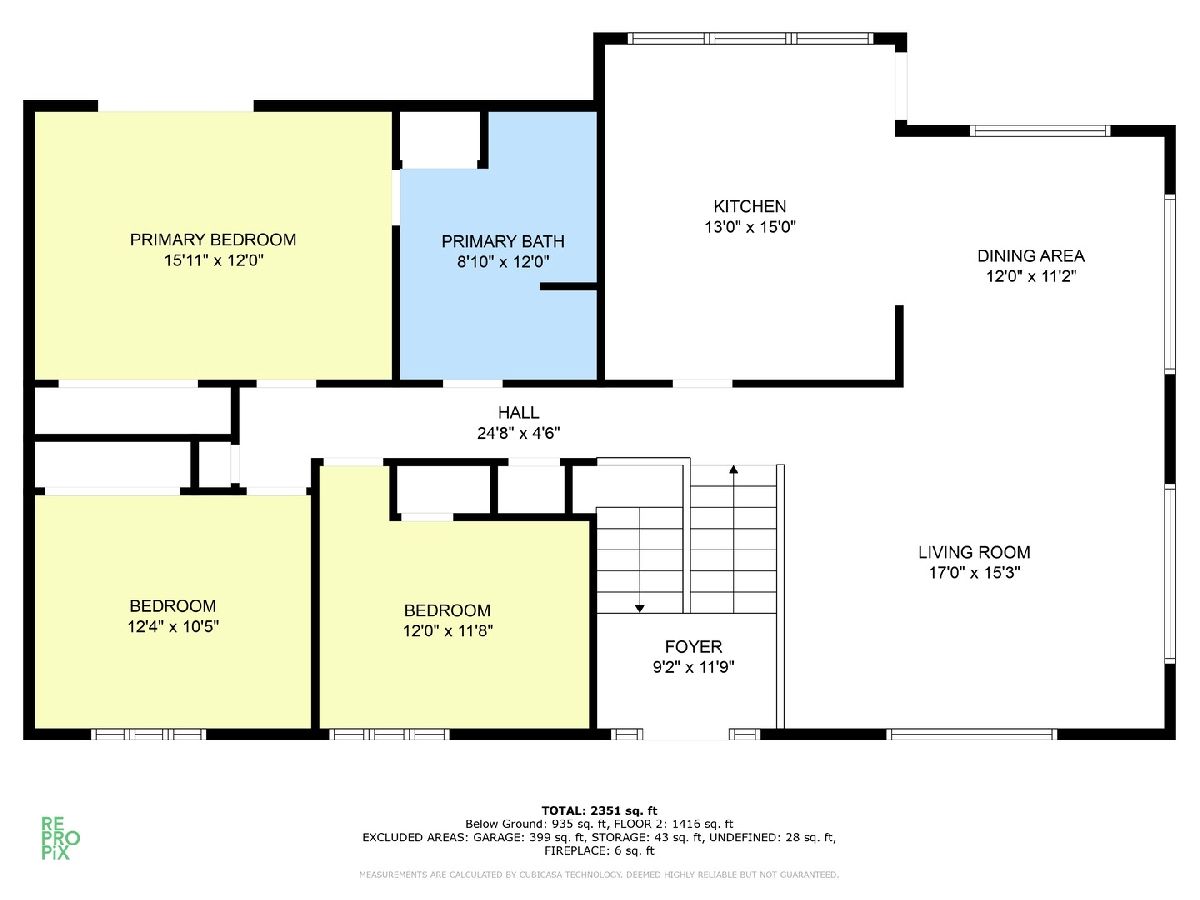
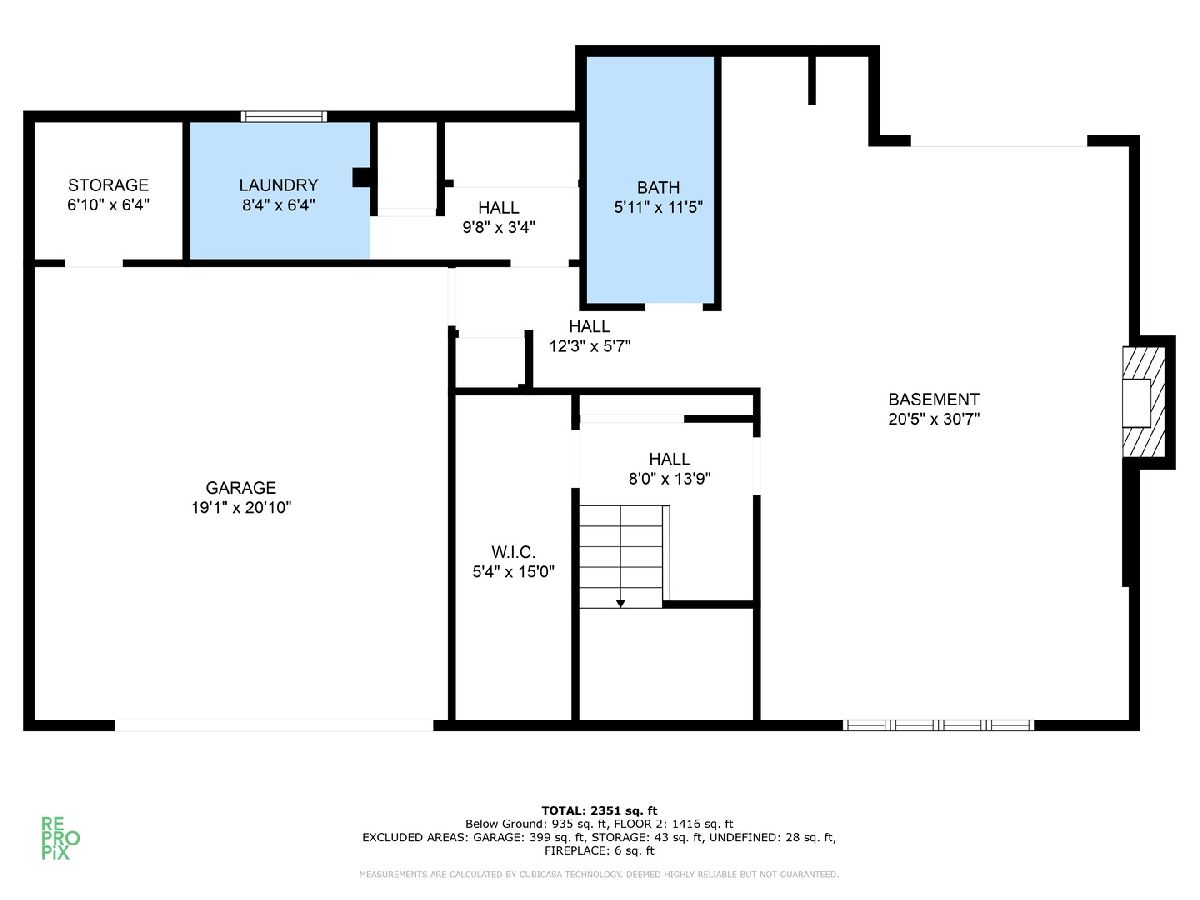
Room Specifics
Total Bedrooms: 3
Bedrooms Above Ground: 3
Bedrooms Below Ground: 0
Dimensions: —
Floor Type: —
Dimensions: —
Floor Type: —
Full Bathrooms: 2
Bathroom Amenities: Separate Shower,Double Sink,Soaking Tub
Bathroom in Basement: 1
Rooms: —
Basement Description: Finished,Exterior Access,Rec/Family Area,Storage Space
Other Specifics
| 2 | |
| — | |
| Brick,Other | |
| — | |
| — | |
| 77X130 | |
| — | |
| — | |
| — | |
| — | |
| Not in DB | |
| — | |
| — | |
| — | |
| — |
Tax History
| Year | Property Taxes |
|---|---|
| 2024 | $7,721 |
Contact Agent
Nearby Similar Homes
Nearby Sold Comparables
Contact Agent
Listing Provided By
Chicagoland Brokers, Inc

