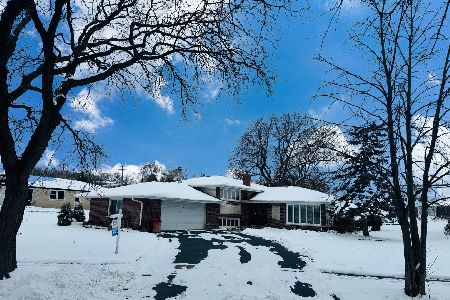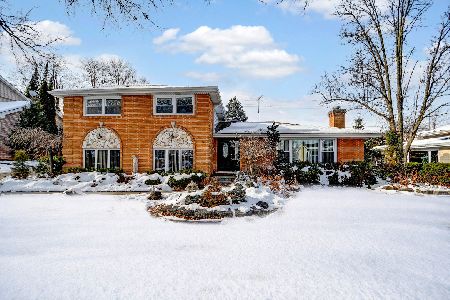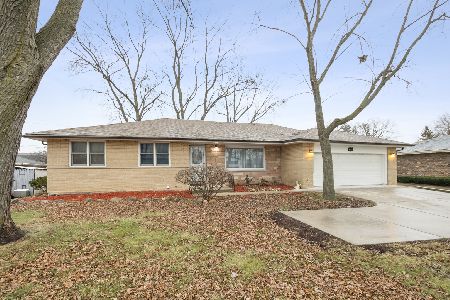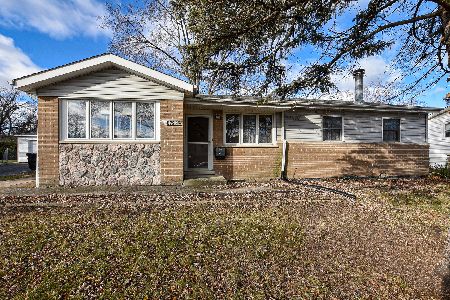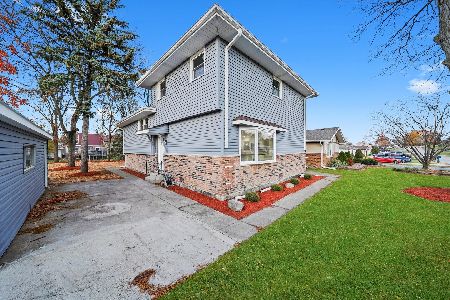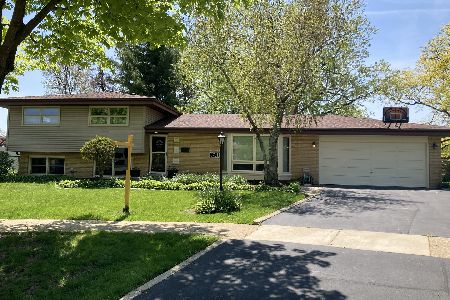8657 Oakhill Court, Hickory Hills, Illinois 60457
$320,000
|
Sold
|
|
| Status: | Closed |
| Sqft: | 2,800 |
| Cost/Sqft: | $120 |
| Beds: | 4 |
| Baths: | 3 |
| Year Built: | 1963 |
| Property Taxes: | $7,349 |
| Days On Market: | 2838 |
| Lot Size: | 0,00 |
Description
Talk about ample space! This home is over 2,500 sq ft! Located at the edge of a cul-de-sac, the property features 4 spacious bedrooms, including a master bedroom with a walk-in closet, 2.5 baths, and meticulously cared for hardwood floors throughout! The charming kitchen functions well with a serving island granite table, a breakfast room off the kitchen, and extra cabinetry for dishware display or dry bar usage (appliances included)! Formal dining room is attached to living room area with plenty of windows for natural sun lighting. The backyard was created for your entertaining purposes with a brick patio and pergola, while maintaining an abundance of yard space for the family to enjoy. Basement is enormous with a separated party room and family room. From curb appeal to functionality to overall space, this home has it all! You will not be disappointed, schedule your appointment today! Close to I55 for an easy commute into the city.
Property Specifics
| Single Family | |
| — | |
| Colonial | |
| 1963 | |
| Full | |
| 2-STORY | |
| No | |
| — |
| Cook | |
| — | |
| 0 / Not Applicable | |
| None | |
| Lake Michigan,Public | |
| Public Sewer | |
| 09911256 | |
| 23021100340000 |
Nearby Schools
| NAME: | DISTRICT: | DISTANCE: | |
|---|---|---|---|
|
Grade School
Glen Oaks Elementary School |
117 | — | |
|
Middle School
H H Conrady Junior High School |
117 | Not in DB | |
|
High School
Amos Alonzo Stagg High School |
230 | Not in DB | |
Property History
| DATE: | EVENT: | PRICE: | SOURCE: |
|---|---|---|---|
| 6 May, 2015 | Sold | $315,000 | MRED MLS |
| 1 Apr, 2015 | Under contract | $327,900 | MRED MLS |
| 9 Mar, 2015 | Listed for sale | $327,900 | MRED MLS |
| 6 Jun, 2018 | Sold | $320,000 | MRED MLS |
| 13 Apr, 2018 | Under contract | $334,900 | MRED MLS |
| 10 Apr, 2018 | Listed for sale | $334,900 | MRED MLS |
Room Specifics
Total Bedrooms: 4
Bedrooms Above Ground: 4
Bedrooms Below Ground: 0
Dimensions: —
Floor Type: Hardwood
Dimensions: —
Floor Type: Hardwood
Dimensions: —
Floor Type: Hardwood
Full Bathrooms: 3
Bathroom Amenities: —
Bathroom in Basement: 0
Rooms: Eating Area,Play Room,Recreation Room,Walk In Closet
Basement Description: Finished
Other Specifics
| 2 | |
| Concrete Perimeter | |
| Concrete | |
| Patio | |
| Cul-De-Sac,Fenced Yard,Landscaped | |
| 102X105X88X106 | |
| — | |
| Full | |
| Hardwood Floors | |
| Range, Microwave, Dishwasher, Refrigerator, Washer, Dryer, Stainless Steel Appliance(s) | |
| Not in DB | |
| Sidewalks, Street Paved | |
| — | |
| — | |
| — |
Tax History
| Year | Property Taxes |
|---|---|
| 2015 | $7,264 |
| 2018 | $7,349 |
Contact Agent
Nearby Similar Homes
Nearby Sold Comparables
Contact Agent
Listing Provided By
RE/MAX 10

