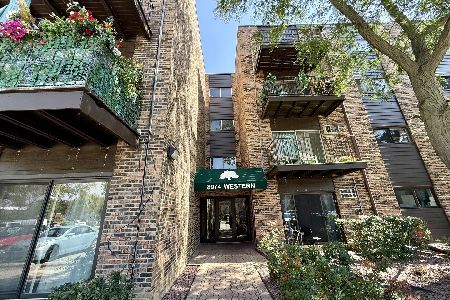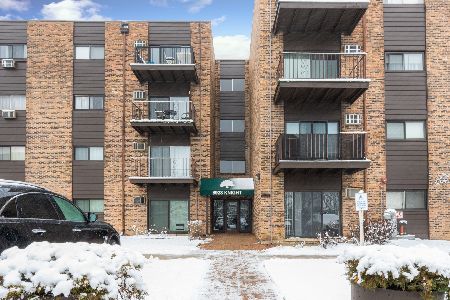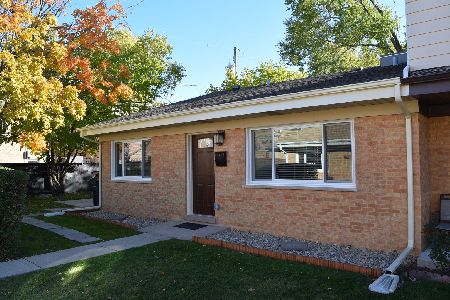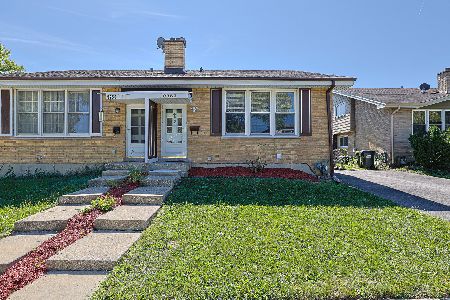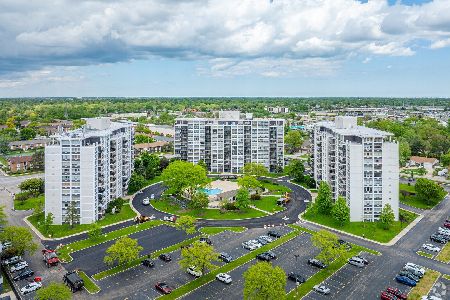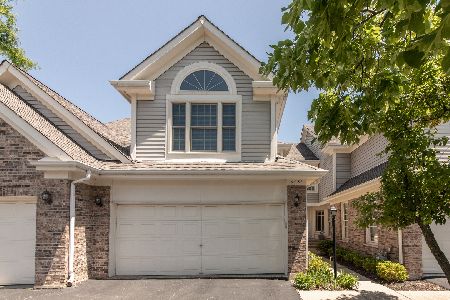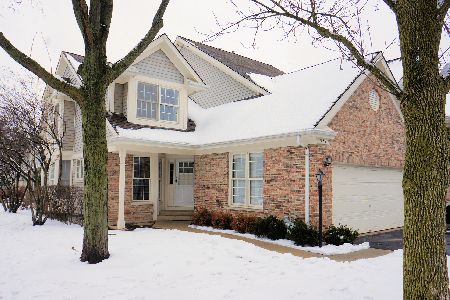8659 Davis Street, Des Plaines, Illinois 60016
$293,000
|
Sold
|
|
| Status: | Closed |
| Sqft: | 2,323 |
| Cost/Sqft: | $129 |
| Beds: | 3 |
| Baths: | 3 |
| Year Built: | 1992 |
| Property Taxes: | $6,096 |
| Days On Market: | 3448 |
| Lot Size: | 0,00 |
Description
Largest model in popular Fairmont Ridge in the Golf Mill area! Built in '92 and reflects pride of ownership. SECURITY SYSTEM,OAK TRIM WITH 6 PANEL DOORS.WOODBURNING FIREPLACE WITH GAS STARTER in First Floor family room.CERAMIC TILE IN BATHS AND KITCHEN PELLA SLIDERS TO PATIO. WHIRLPOOL TUB MASTER BATH.BACK UP SUMP PUMP. Unfinished BASEMENT;REMODELED KITCHEN NEW GRANITE COUNTER TOPS AND GE PROFILE stainless steel appliances and lovely area for casual dining.. See the improvements: Furnace & air -2013, ref 2015, 2011-dw, washer & dryer.Ideally located near Golf Mill, Lutheran Advocate Medical Center, Milwaukee Ave, & 58.
Property Specifics
| Condos/Townhomes | |
| 2 | |
| — | |
| 1992 | |
| Full | |
| TOWNHOUSE | |
| No | |
| — |
| Cook | |
| Fairmont Ridge | |
| 210 / Monthly | |
| Insurance,Exterior Maintenance,Lawn Care,Snow Removal | |
| Lake Michigan | |
| Public Sewer | |
| 09239450 | |
| 09143120480000 |
Nearby Schools
| NAME: | DISTRICT: | DISTANCE: | |
|---|---|---|---|
|
Grade School
Stevenson School |
63 | — | |
|
Middle School
Gemini Junior High School |
63 | Not in DB | |
|
High School
Maine East High School |
207 | Not in DB | |
Property History
| DATE: | EVENT: | PRICE: | SOURCE: |
|---|---|---|---|
| 26 Mar, 2010 | Sold | $266,500 | MRED MLS |
| 2 Mar, 2010 | Under contract | $309,000 | MRED MLS |
| — | Last price change | $319,000 | MRED MLS |
| 19 Oct, 2009 | Listed for sale | $319,000 | MRED MLS |
| 29 Jul, 2016 | Sold | $293,000 | MRED MLS |
| 1 Jun, 2016 | Under contract | $299,900 | MRED MLS |
| 27 May, 2016 | Listed for sale | $299,900 | MRED MLS |
Room Specifics
Total Bedrooms: 3
Bedrooms Above Ground: 3
Bedrooms Below Ground: 0
Dimensions: —
Floor Type: Carpet
Dimensions: —
Floor Type: Carpet
Full Bathrooms: 3
Bathroom Amenities: Whirlpool
Bathroom in Basement: 0
Rooms: Recreation Room
Basement Description: Unfinished
Other Specifics
| 2 | |
| Concrete Perimeter | |
| Brick | |
| Patio | |
| — | |
| 34 X 75 | |
| — | |
| Full | |
| Hardwood Floors, Laundry Hook-Up in Unit, Storage | |
| Range, Microwave, Dishwasher, Refrigerator, Washer, Dryer, Disposal | |
| Not in DB | |
| — | |
| — | |
| — | |
| Wood Burning |
Tax History
| Year | Property Taxes |
|---|---|
| 2010 | $4,707 |
| 2016 | $6,096 |
Contact Agent
Nearby Similar Homes
Nearby Sold Comparables
Contact Agent
Listing Provided By
RE/MAX Suburban

