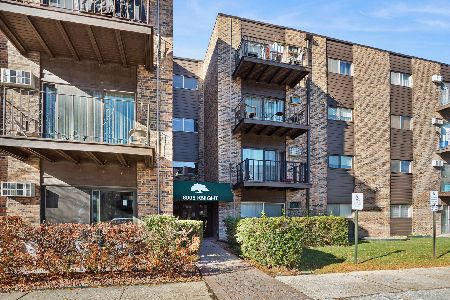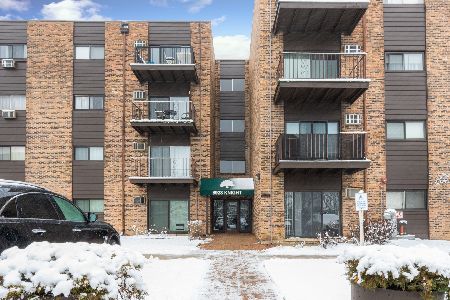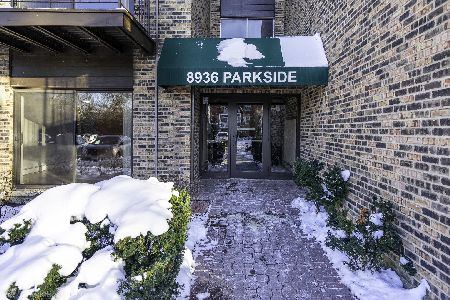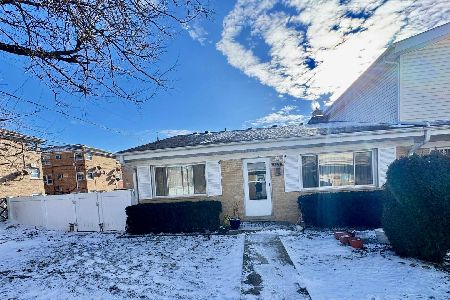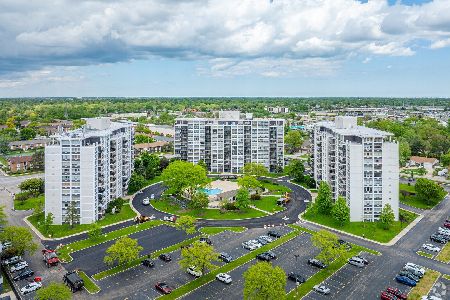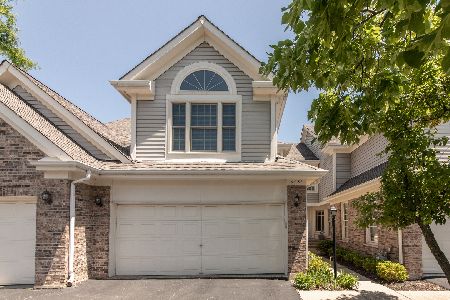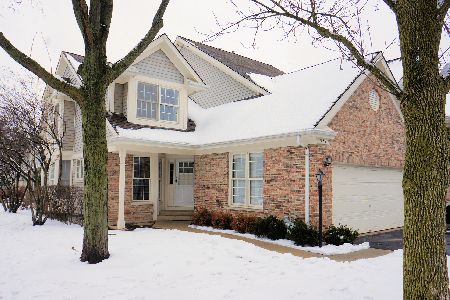9069 Jacqueline Drive, Des Plaines, Illinois 60016
$300,000
|
Sold
|
|
| Status: | Closed |
| Sqft: | 2,128 |
| Cost/Sqft: | $150 |
| Beds: | 3 |
| Baths: | 4 |
| Year Built: | 1992 |
| Property Taxes: | $3,239 |
| Days On Market: | 2720 |
| Lot Size: | 0,00 |
Description
This Home Has It All~Hardwood Flooring Thru Out~Alluring Entrance To A Gorgeous Living Rm Incs Cathedral Ceilings W/ A Magnificent Staircase To Reach 3 Bdrms On The 2nd Level~Dining Area Spacious Enough To Accommodate A Large Crowd~Kitchen Incs Plenty Of Work Space & Sep Roomy Eating Area W/ Sliders To A Private Patio~Family Rm Incls A Gas Fireplace & Takes In Plenty Of Bright Light From Large Windows~Upstairs A Grand Master Bdrm Has Walk In Closet, En Suite Bathroom Includes Double Sinks, Ceramic Tile Flooring, Jacuzzi Tub & Separate Shower~2 Additional Bdrms With Plenty Of Closet Space~A Full Bathroom Off The Hallway~Basement Is Completely Finished Including Family Rm Area, A Separate Nook Perfect For Sewing/Play/Ofc/Storage/Etc., Full Kitchen W/ SS Appliances, Full Bath W/ Walk In Shower, & Storage Closets Galore~Laundry Rm On Main Floor~2 Car Attached Garage~Roof Has Been Replaced By The Assoc. 2013~Furnace/AC 2017~Please Exclude Dining Rm Chandelier From Sale~See This Beauty Now!
Property Specifics
| Condos/Townhomes | |
| 2 | |
| — | |
| 1992 | |
| Full | |
| — | |
| No | |
| — |
| Cook | |
| Fairmont Ridge | |
| 220 / Monthly | |
| Insurance,Exterior Maintenance,Lawn Care,Scavenger,Snow Removal | |
| Lake Michigan | |
| Public Sewer | |
| 10062186 | |
| 09143120450000 |
Nearby Schools
| NAME: | DISTRICT: | DISTANCE: | |
|---|---|---|---|
|
Grade School
Stevenson School |
63 | — | |
|
Middle School
Gemini Junior High School |
63 | Not in DB | |
|
High School
Maine East High School |
207 | Not in DB | |
Property History
| DATE: | EVENT: | PRICE: | SOURCE: |
|---|---|---|---|
| 26 Oct, 2018 | Sold | $300,000 | MRED MLS |
| 3 Sep, 2018 | Under contract | $320,000 | MRED MLS |
| 24 Aug, 2018 | Listed for sale | $320,000 | MRED MLS |
Room Specifics
Total Bedrooms: 3
Bedrooms Above Ground: 3
Bedrooms Below Ground: 0
Dimensions: —
Floor Type: Hardwood
Dimensions: —
Floor Type: Hardwood
Full Bathrooms: 4
Bathroom Amenities: Separate Shower,No Tub
Bathroom in Basement: 1
Rooms: Kitchen
Basement Description: Finished,Cellar
Other Specifics
| 2 | |
| — | |
| — | |
| — | |
| — | |
| INTEGRAL | |
| — | |
| Full | |
| Vaulted/Cathedral Ceilings, Hardwood Floors, First Floor Laundry | |
| Range, Microwave, Dishwasher, Refrigerator, Washer, Dryer, Disposal | |
| Not in DB | |
| — | |
| — | |
| — | |
| Gas Log, Gas Starter |
Tax History
| Year | Property Taxes |
|---|---|
| 2018 | $3,239 |
Contact Agent
Nearby Similar Homes
Nearby Sold Comparables
Contact Agent
Listing Provided By
Baird & Warner

