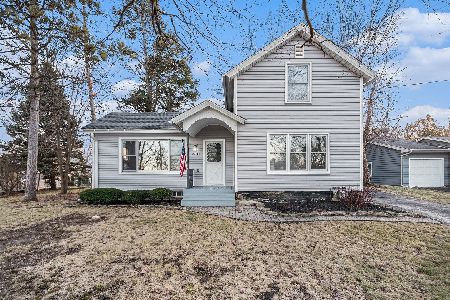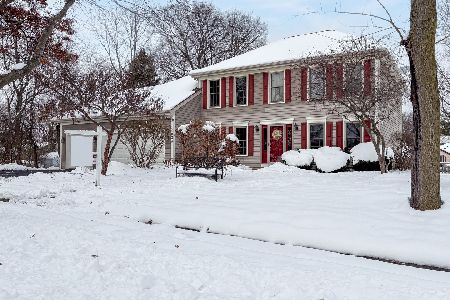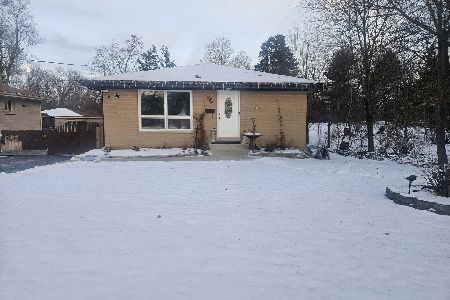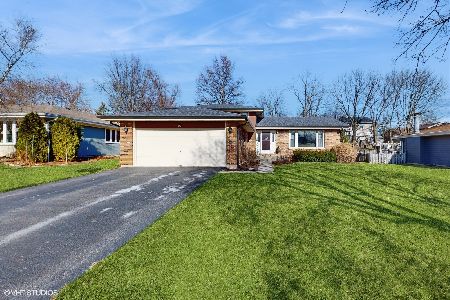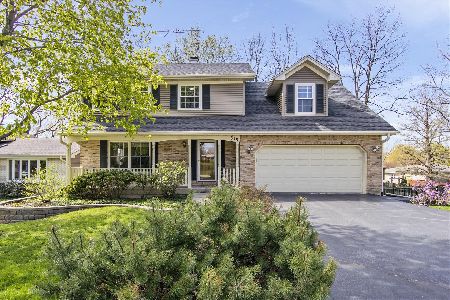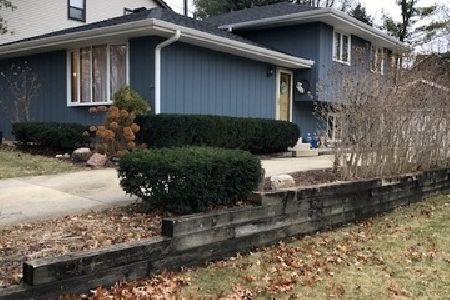866 Sterling Avenue, West Chicago, Illinois 60185
$383,000
|
Sold
|
|
| Status: | Closed |
| Sqft: | 3,844 |
| Cost/Sqft: | $104 |
| Beds: | 4 |
| Baths: | 4 |
| Year Built: | 1990 |
| Property Taxes: | $9,940 |
| Days On Market: | 2371 |
| Lot Size: | 0,26 |
Description
Who doesn't love a huge hillside ranch on a rambling 116x132 lot? This impeccably-maintained home offers a GENEROUS 3,800+ sqft flr plan! 1,922 sqft on main flr w/3 BRs & 3 full BTHs, fab open concept FR & KIT w/newer appls, breakfast bar, table space & plenty of cab, Brazilian Cherry HDWD flrs, recessed lighting, mounted speakers, toasty FP, & door to deck. Inviting LR is perfect for reading or a game night! Convenient laundry/mudroom from garage w/full bath w/walk-in shower. Bedroom wing offers MBR suite w/priv full bath & walk-in closet, plus 2 more BRs & full bath. The 1,922 sqft LL is fully walk-out, w/locking exterior door to patio. HUGE Rec Room, generous 4th BR w/closet, full KIT, full Bath, & billiards room. Large Storage w/shelves, newer WH & humidifier, New 96% eff furnace 12/18. Hot water recirc system: 8 secs for HOT H20 to farthest point from water heater (MBath). Wide doorways/halls, ramp in garage. 2 mi. to Metra & CDH/NW Hosp, dining, highways & forest preserves.
Property Specifics
| Single Family | |
| — | |
| Ranch | |
| 1990 | |
| Full,Walkout | |
| — | |
| No | |
| 0.26 |
| Du Page | |
| — | |
| 0 / Not Applicable | |
| None | |
| Public | |
| Public Sewer | |
| 10468986 | |
| 0410211035 |
Nearby Schools
| NAME: | DISTRICT: | DISTANCE: | |
|---|---|---|---|
|
Grade School
Indian Knoll Elementary School |
33 | — | |
|
Middle School
Leman Middle School |
33 | Not in DB | |
|
High School
Community High School |
94 | Not in DB | |
Property History
| DATE: | EVENT: | PRICE: | SOURCE: |
|---|---|---|---|
| 18 Feb, 2020 | Sold | $383,000 | MRED MLS |
| 13 Dec, 2019 | Under contract | $398,866 | MRED MLS |
| 31 Jul, 2019 | Listed for sale | $398,866 | MRED MLS |
Room Specifics
Total Bedrooms: 4
Bedrooms Above Ground: 4
Bedrooms Below Ground: 0
Dimensions: —
Floor Type: Carpet
Dimensions: —
Floor Type: Carpet
Dimensions: —
Floor Type: Carpet
Full Bathrooms: 4
Bathroom Amenities: Handicap Shower
Bathroom in Basement: 1
Rooms: Recreation Room,Game Room,Kitchen,Storage
Basement Description: Finished,Exterior Access,Egress Window
Other Specifics
| 2 | |
| Concrete Perimeter | |
| Asphalt | |
| Balcony, Deck, Patio, Storms/Screens | |
| Mature Trees | |
| 116X132 | |
| — | |
| Full | |
| Hardwood Floors, First Floor Bedroom, In-Law Arrangement, First Floor Laundry, First Floor Full Bath, Walk-In Closet(s) | |
| Range, Microwave, Dishwasher, Refrigerator, Washer, Dryer, Disposal | |
| Not in DB | |
| Sidewalks, Street Lights, Street Paved | |
| — | |
| — | |
| Gas Log, Gas Starter |
Tax History
| Year | Property Taxes |
|---|---|
| 2020 | $9,940 |
Contact Agent
Nearby Similar Homes
Nearby Sold Comparables
Contact Agent
Listing Provided By
Berkshire Hathaway HomeServices Chicago

