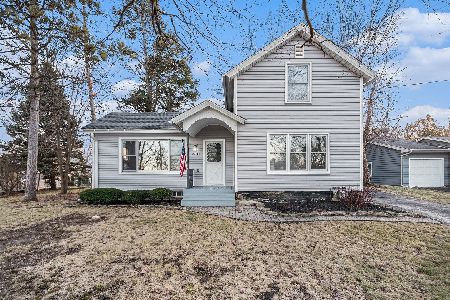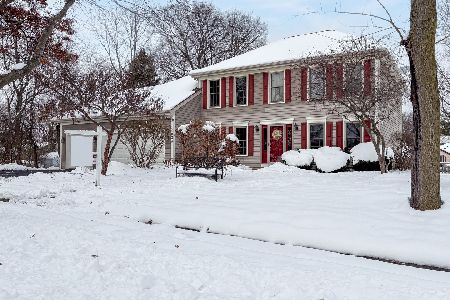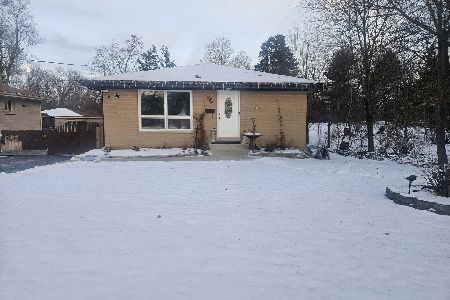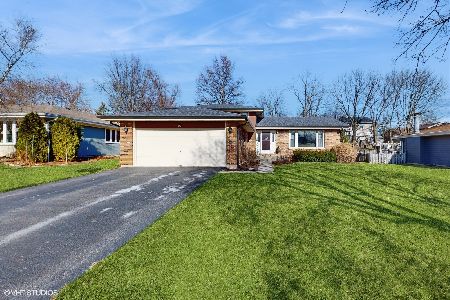878 Sterling Avenue, West Chicago, Illinois 60185
$371,000
|
Sold
|
|
| Status: | Closed |
| Sqft: | 2,414 |
| Cost/Sqft: | $145 |
| Beds: | 4 |
| Baths: | 4 |
| Year Built: | 1990 |
| Property Taxes: | $11,187 |
| Days On Market: | 1738 |
| Lot Size: | 0,28 |
Description
Updated 2,400+ sq ft two story on landscaped lot includes large front porch, tiered deck with pergola and mature shade trees! New roof, siding, windows and water heater. Newer HVAC. Step inside to find an inviting living room and adjacent dining room with hardwood floors. Spacious eat-in kitchen complete with granite countertops, stainless steel appliances and breakfast bar. Family room offers a cozy fireplace and sliding glass door to the deck. Upstairs, bedroom sizes are generous and include the master suite with extra large walk-in closet and private bath including double bowl vanity, soaking tub and separate shower. Three additional bedrooms (bedroom 2 also has a walk-in closet) and full hall bath. This finished walkout basement offers a game room with wet bar and half bath. Additional features include an alarm system, under deck storage and new screened gutters! A lot of home for the money here! Short trip to Metra train, CDH/NW Hospital, dining, highways, forest preserve and more. Great price and a private location make this home a MUST SEE!
Property Specifics
| Single Family | |
| — | |
| — | |
| 1990 | |
| Full,Walkout | |
| — | |
| No | |
| 0.28 |
| Du Page | |
| — | |
| — / Not Applicable | |
| None | |
| Public | |
| Public Sewer | |
| 11064511 | |
| 0410211037 |
Nearby Schools
| NAME: | DISTRICT: | DISTANCE: | |
|---|---|---|---|
|
High School
Community High School |
94 | Not in DB | |
Property History
| DATE: | EVENT: | PRICE: | SOURCE: |
|---|---|---|---|
| 15 Jun, 2021 | Sold | $371,000 | MRED MLS |
| 26 Apr, 2021 | Under contract | $349,900 | MRED MLS |
| 23 Apr, 2021 | Listed for sale | $349,900 | MRED MLS |

Room Specifics
Total Bedrooms: 4
Bedrooms Above Ground: 4
Bedrooms Below Ground: 0
Dimensions: —
Floor Type: Hardwood
Dimensions: —
Floor Type: Hardwood
Dimensions: —
Floor Type: Carpet
Full Bathrooms: 4
Bathroom Amenities: Separate Shower,Double Sink,Soaking Tub
Bathroom in Basement: 1
Rooms: No additional rooms
Basement Description: Finished
Other Specifics
| 2 | |
| Concrete Perimeter | |
| Asphalt | |
| Deck, Porch, Storms/Screens | |
| Landscaped,Mature Trees | |
| 92X132 | |
| — | |
| Full | |
| Bar-Wet, Hardwood Floors | |
| Range, Microwave, Dishwasher, Refrigerator, Washer, Dryer, Disposal, Stainless Steel Appliance(s) | |
| Not in DB | |
| Curbs, Sidewalks, Street Lights, Street Paved | |
| — | |
| — | |
| — |
Tax History
| Year | Property Taxes |
|---|---|
| 2021 | $11,187 |
Contact Agent
Nearby Similar Homes
Nearby Sold Comparables
Contact Agent
Listing Provided By
REMAX All Pro - St Charles










