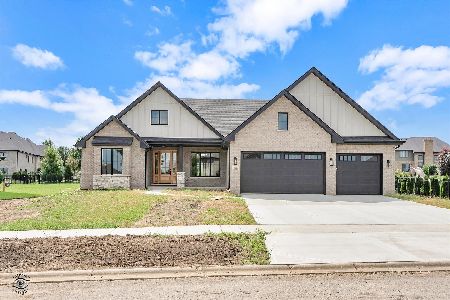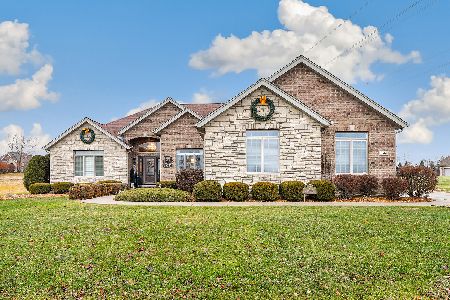8663 Cullen Drive, Frankfort, Illinois 60423
$565,000
|
Sold
|
|
| Status: | Closed |
| Sqft: | 3,985 |
| Cost/Sqft: | $138 |
| Beds: | 4 |
| Baths: | 5 |
| Year Built: | 2006 |
| Property Taxes: | $16,676 |
| Days On Market: | 1765 |
| Lot Size: | 0,40 |
Description
Now available in Walnut Creek of Frankfort is this impressive custom home! Boasting a wonderful atmosphere that is warm, inviting and filled with custom finishes; the interior has vaulted ceilings, hardwood flooring, 6 panel doors and a finished walkout basement. Step inside to a grand 2 story foyer that flows into an elegant dining room; formal living room; stunning great room with soaring stone fireplace; and a custom kitchen with maple cabinets, granite countertops, a huge island, and stainless steel appliances; including a Viking cooktop. To complete the main floor is an executive office, full bathroom and a large laundry room. For entertaining, the finished walkout basement is the place! It offers a family room with patio access, a game area, theater with sound proof walls, media room and a full bathroom. Hosted on the second floor are 3 full bathrooms and 4 bedrooms; including a luxurious master suite with sitting room, fireplace, 2 walk-in closet and a steam shower. Bedroom 2 is a junior suite with a private bathroom and walk-in closet. Come enjoy this wonderful home and its desirable location that is only minutes from parks, shopping, dining, the Metra station and interstate access!
Property Specifics
| Single Family | |
| — | |
| — | |
| 2006 | |
| Full,Walkout | |
| — | |
| No | |
| 0.4 |
| Will | |
| Walnut Creek | |
| 0 / Not Applicable | |
| None | |
| Public | |
| Public Sewer | |
| 11028309 | |
| 1909143020280000 |
Nearby Schools
| NAME: | DISTRICT: | DISTANCE: | |
|---|---|---|---|
|
High School
Lincoln-way East High School |
210 | Not in DB | |
Property History
| DATE: | EVENT: | PRICE: | SOURCE: |
|---|---|---|---|
| 7 May, 2021 | Sold | $565,000 | MRED MLS |
| 24 Mar, 2021 | Under contract | $548,800 | MRED MLS |
| 22 Mar, 2021 | Listed for sale | $548,800 | MRED MLS |
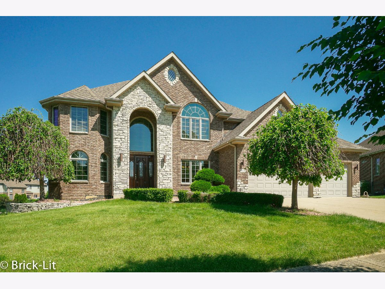
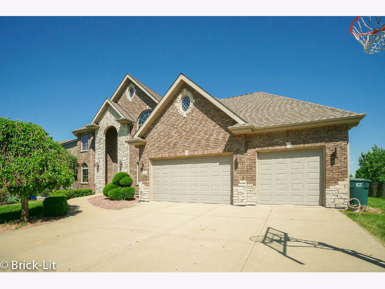
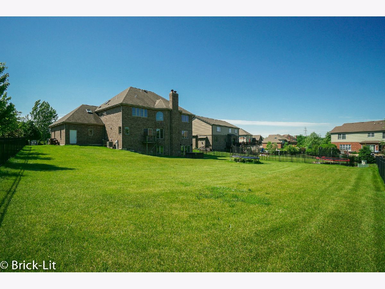
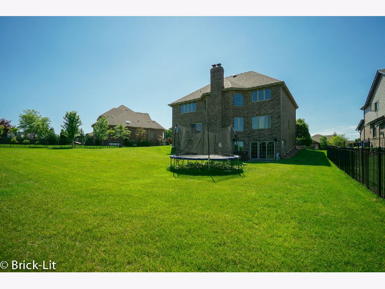
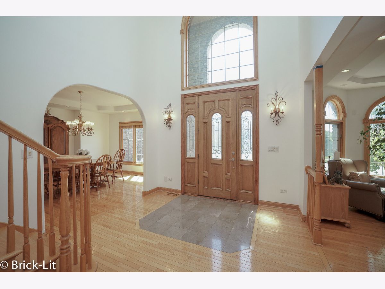
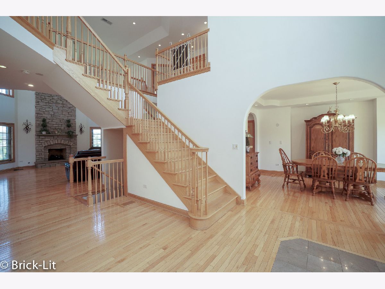
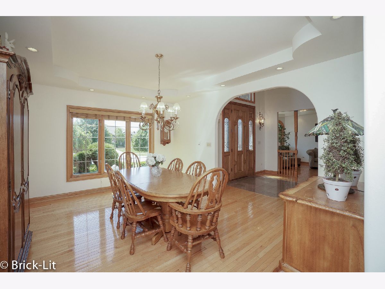
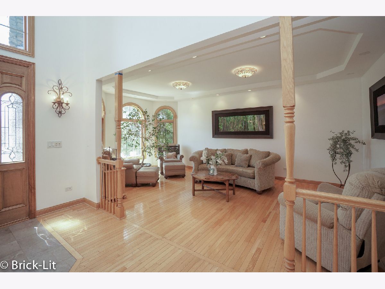
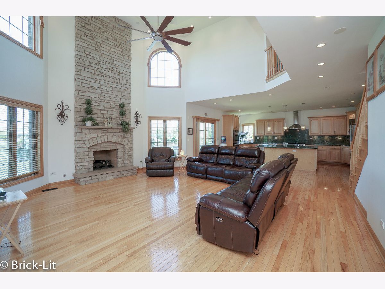
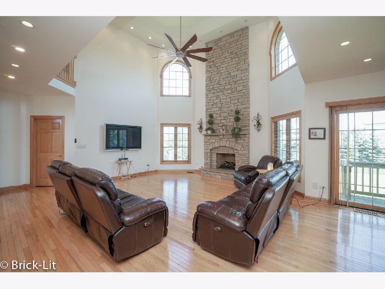
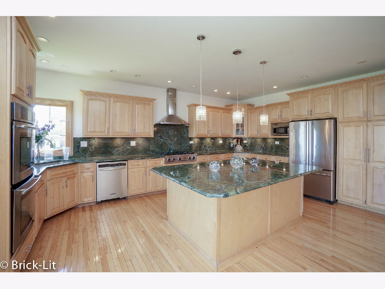
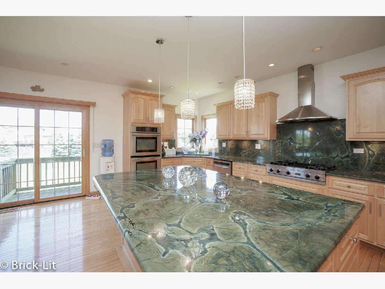
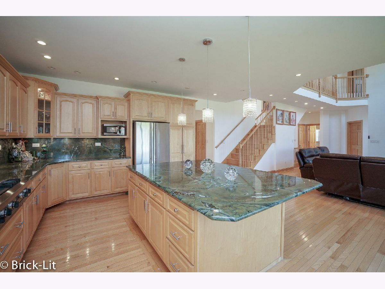
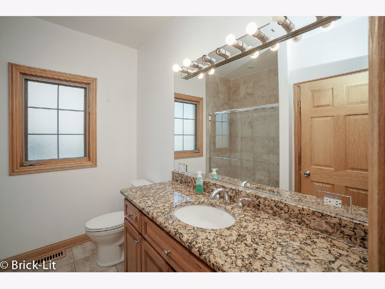
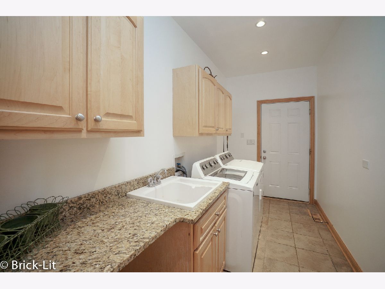
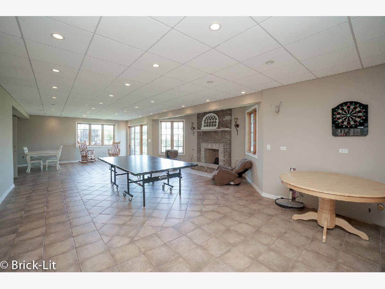
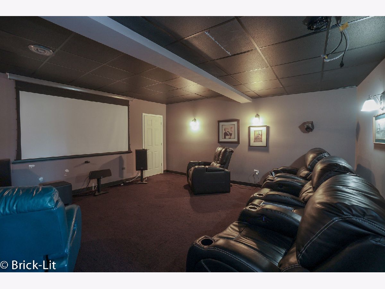
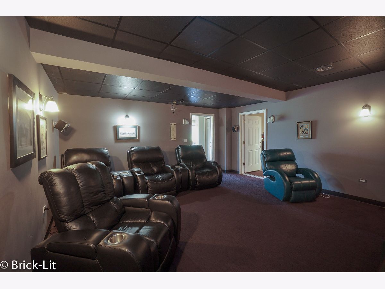
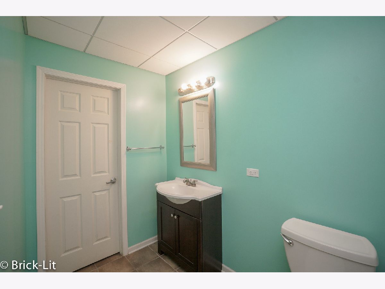
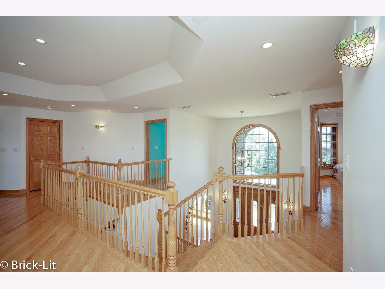
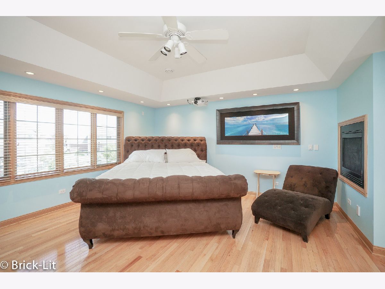
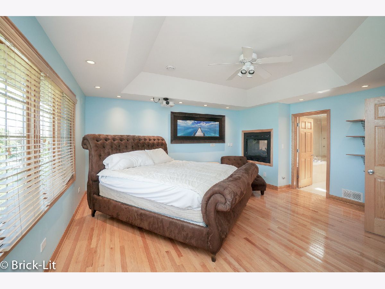
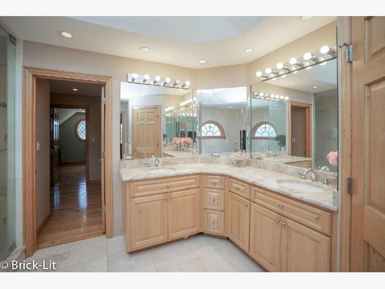
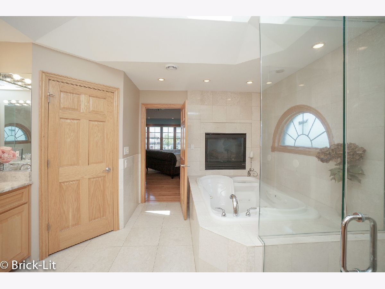
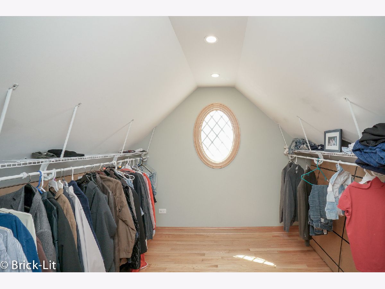
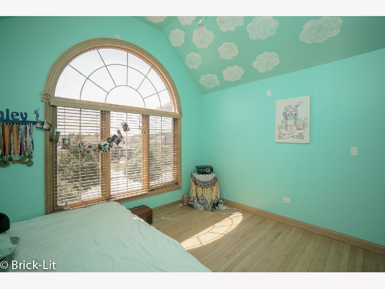
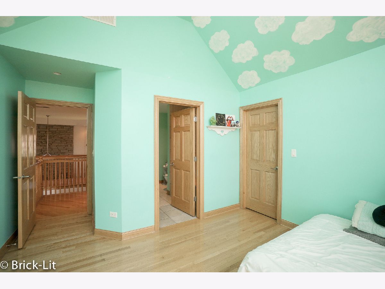
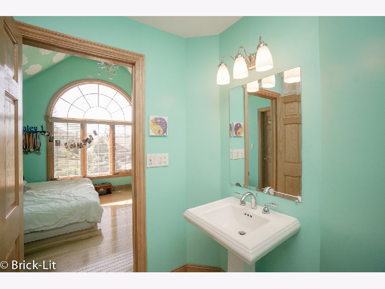
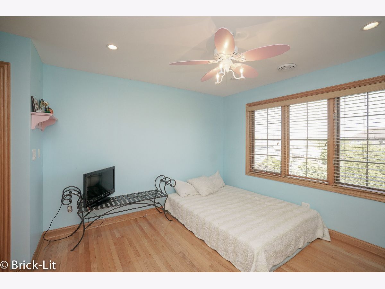
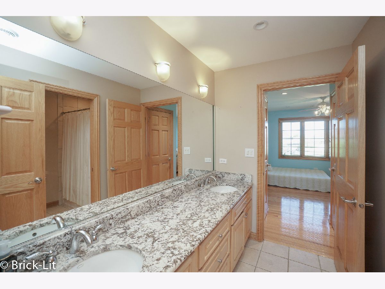
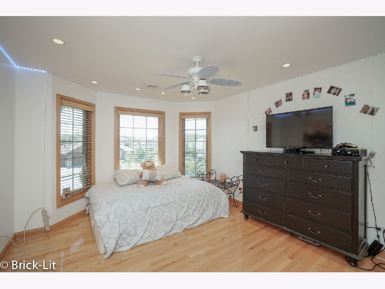
Room Specifics
Total Bedrooms: 4
Bedrooms Above Ground: 4
Bedrooms Below Ground: 0
Dimensions: —
Floor Type: Hardwood
Dimensions: —
Floor Type: Hardwood
Dimensions: —
Floor Type: Hardwood
Full Bathrooms: 5
Bathroom Amenities: Whirlpool,Separate Shower,Steam Shower,Double Sink
Bathroom in Basement: 1
Rooms: Office,Great Room,Game Room,Sitting Room,Theatre Room,Media Room,Foyer
Basement Description: Finished,Exterior Access
Other Specifics
| 3.5 | |
| Concrete Perimeter | |
| Concrete | |
| Balcony, Patio | |
| Landscaped | |
| 84X174X118X164 | |
| Pull Down Stair | |
| Full | |
| Vaulted/Cathedral Ceilings, Skylight(s), Hardwood Floors, First Floor Laundry, First Floor Full Bath, Built-in Features, Walk-In Closet(s), Open Floorplan, Drapes/Blinds, Granite Counters | |
| Double Oven, Dishwasher, Refrigerator, Washer, Dryer, Disposal, Stainless Steel Appliance(s), Cooktop, Range Hood | |
| Not in DB | |
| Curbs, Sidewalks, Street Lights, Street Paved | |
| — | |
| — | |
| Double Sided, Gas Log, Gas Starter, Heatilator |
Tax History
| Year | Property Taxes |
|---|---|
| 2021 | $16,676 |
Contact Agent
Nearby Similar Homes
Nearby Sold Comparables
Contact Agent
Listing Provided By
Lincoln-Way Realty, Inc

