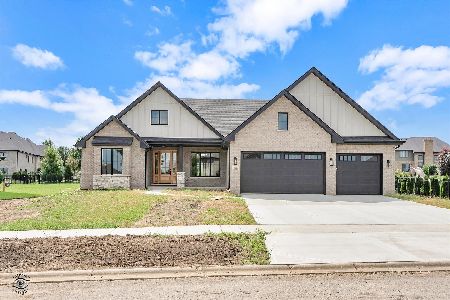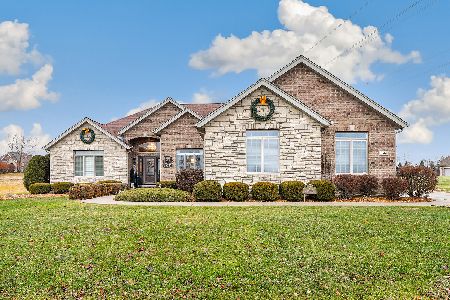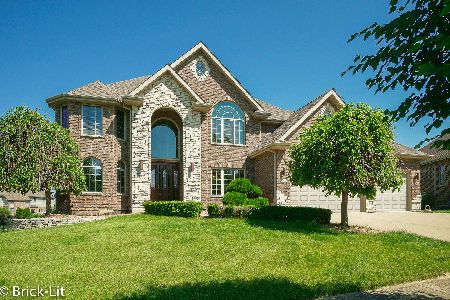8680 Huckins Drive, Frankfort, Illinois 60423
$563,000
|
Sold
|
|
| Status: | Closed |
| Sqft: | 4,294 |
| Cost/Sqft: | $140 |
| Beds: | 4 |
| Baths: | 5 |
| Year Built: | 2005 |
| Property Taxes: | $13,850 |
| Days On Market: | 4732 |
| Lot Size: | 0,00 |
Description
Wow! JUST GORGEOUS!!! FINISHED WALK OUT BASEMENT,HOME THEATRE, BUILT-IN POOL, GOURMET KITCHEN WITH HIGH END APPLIANCES, WHITE TRIM, THREE FIREPLACES, BRAZILLIAN CHERRY FLOORS, PHENOMENAL FLOOR PLAN W/MAIN FLOOR MASTER AND EXTRAORDINARY UPPER LEVEL WITH UNIQUE LOFT AND ENSUITE BATHS FOR ALL BEDROOMS. FIRST FLOOR & BASEMENT OFFICES, HEATED FLOORS IN BASEMENT& 3 CAR GARAGE.PERFECT
Property Specifics
| Single Family | |
| — | |
| — | |
| 2005 | |
| Full,Walkout | |
| — | |
| No | |
| — |
| Will | |
| Walnut Creek | |
| 0 / Not Applicable | |
| None | |
| Public | |
| Public Sewer | |
| 08263208 | |
| 1909143020190000 |
Property History
| DATE: | EVENT: | PRICE: | SOURCE: |
|---|---|---|---|
| 15 May, 2007 | Sold | $525,000 | MRED MLS |
| 26 Mar, 2007 | Under contract | $539,900 | MRED MLS |
| 22 Mar, 2007 | Listed for sale | $539,900 | MRED MLS |
| 28 Aug, 2013 | Sold | $563,000 | MRED MLS |
| 26 Jun, 2013 | Under contract | $599,900 | MRED MLS |
| — | Last price change | $599,899 | MRED MLS |
| 4 Feb, 2013 | Listed for sale | $619,680 | MRED MLS |
| 7 Jul, 2022 | Sold | $699,808 | MRED MLS |
| 18 May, 2022 | Under contract | $649,808 | MRED MLS |
| 6 May, 2022 | Listed for sale | $649,808 | MRED MLS |
Room Specifics
Total Bedrooms: 4
Bedrooms Above Ground: 4
Bedrooms Below Ground: 0
Dimensions: —
Floor Type: Carpet
Dimensions: —
Floor Type: Carpet
Dimensions: —
Floor Type: Carpet
Full Bathrooms: 5
Bathroom Amenities: Whirlpool,Separate Shower,Double Sink
Bathroom in Basement: 1
Rooms: Bonus Room,Den,Game Room,Great Room,Loft,Office,Storage,Theatre Room
Basement Description: Finished,Exterior Access
Other Specifics
| 3 | |
| Concrete Perimeter | |
| Concrete | |
| Deck, Patio, Stamped Concrete Patio, In Ground Pool, Storms/Screens | |
| Fenced Yard,Irregular Lot,Landscaped | |
| 90X130X90X72X93 | |
| Unfinished | |
| Full | |
| Vaulted/Cathedral Ceilings, Hardwood Floors, Heated Floors, First Floor Bedroom, First Floor Laundry, First Floor Full Bath | |
| Double Oven, Microwave, Dishwasher, High End Refrigerator, Washer, Dryer, Disposal, Stainless Steel Appliance(s) | |
| Not in DB | |
| Sidewalks, Street Lights, Street Paved | |
| — | |
| — | |
| Double Sided, Wood Burning, Attached Fireplace Doors/Screen, Gas Log, Heatilator |
Tax History
| Year | Property Taxes |
|---|---|
| 2007 | $20,155 |
| 2013 | $13,850 |
| 2022 | $18,406 |
Contact Agent
Nearby Similar Homes
Nearby Sold Comparables
Contact Agent
Listing Provided By
RE/MAX All Properties








