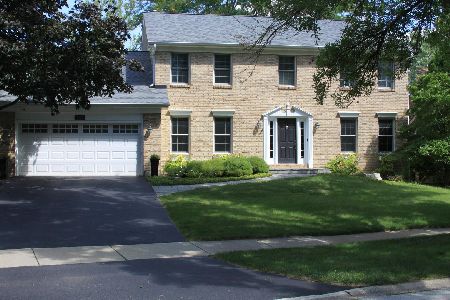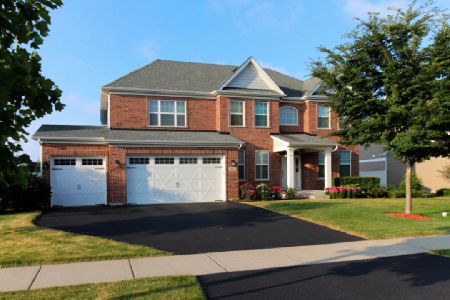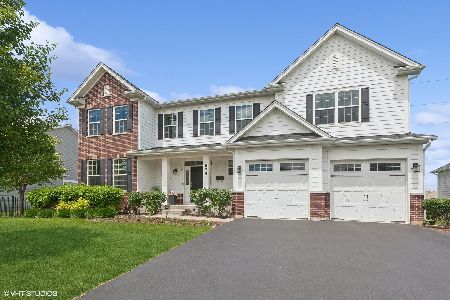867 Heatherfield Circle, Naperville, Illinois 60565
$640,000
|
Sold
|
|
| Status: | Closed |
| Sqft: | 3,481 |
| Cost/Sqft: | $204 |
| Beds: | 5 |
| Baths: | 5 |
| Year Built: | 2017 |
| Property Taxes: | $13 |
| Days On Market: | 2703 |
| Lot Size: | 0,25 |
Description
BRILLIANTLY COMBINING RUSTIC & REFINED TRADITIONAL EXECUTIVE-HOME WHICH NEVER FORGETS ITS PAST EVEN WHILE CHARGING INTO THE FUTURE. Sit on your front porch to enjoy the outdoors & neighborhood activities. FIRST FLOOR NANNY/IN- LAW BEDROOM W/ PRIVATE BATH. Gather family & friends in the Gourmet Kitchen featuring Custom cabinetry, stainless steel appliances, Stone countertops & entire 1st floor espresso flooring. A HUGE Sunroom or Eat-in Dining Area showcases a WALL OF WINDOWS. This opens to the 2-STORY Family room featuring a fireplace & MORE windows. Formal Dining Room is the perfect place for an intimate dinner. French doors lead to a Private Office. The Master Retreat features a huge master bedroom, spa-like bathroom & large closets. Hurry this BRAND NEW READY TO GO NEW CONSTRUCTION HOME is in the AWARD WINNING Naperville District 203 School District. Buyers get a $10,000 BONUS when they use the K Hovnanian American Mortgage KHAM. Hurry this will not last! Welcome Home!
Property Specifics
| Single Family | |
| — | |
| — | |
| 2017 | |
| Full | |
| BLAKELY | |
| No | |
| 0.25 |
| Du Page | |
| Heatherfield | |
| 638 / Annual | |
| Insurance | |
| Lake Michigan | |
| Public Sewer | |
| 10103442 | |
| 0829400004 |
Nearby Schools
| NAME: | DISTRICT: | DISTANCE: | |
|---|---|---|---|
|
Grade School
Maplebrook Elementary School |
203 | — | |
|
Middle School
Lincoln Junior High School |
203 | Not in DB | |
|
High School
Naperville Central High School |
203 | Not in DB | |
Property History
| DATE: | EVENT: | PRICE: | SOURCE: |
|---|---|---|---|
| 30 Oct, 2018 | Sold | $640,000 | MRED MLS |
| 14 Oct, 2018 | Under contract | $709,999 | MRED MLS |
| 4 Oct, 2018 | Listed for sale | $709,999 | MRED MLS |
Room Specifics
Total Bedrooms: 5
Bedrooms Above Ground: 5
Bedrooms Below Ground: 0
Dimensions: —
Floor Type: Carpet
Dimensions: —
Floor Type: Carpet
Dimensions: —
Floor Type: Carpet
Dimensions: —
Floor Type: —
Full Bathrooms: 5
Bathroom Amenities: Separate Shower,Double Sink,Double Shower,Soaking Tub
Bathroom in Basement: 0
Rooms: Office,Mud Room,Heated Sun Room,Bedroom 5
Basement Description: Unfinished
Other Specifics
| 3 | |
| — | |
| Asphalt | |
| Patio | |
| — | |
| 80X130 | |
| — | |
| Full | |
| Hardwood Floors | |
| Range, Microwave, Dishwasher, Stainless Steel Appliance(s) | |
| Not in DB | |
| Sidewalks, Street Lights, Street Paved | |
| — | |
| — | |
| — |
Tax History
| Year | Property Taxes |
|---|---|
| 2018 | $13 |
Contact Agent
Nearby Similar Homes
Nearby Sold Comparables
Contact Agent
Listing Provided By
Baird & Warner









