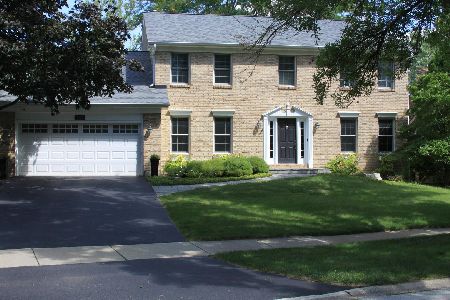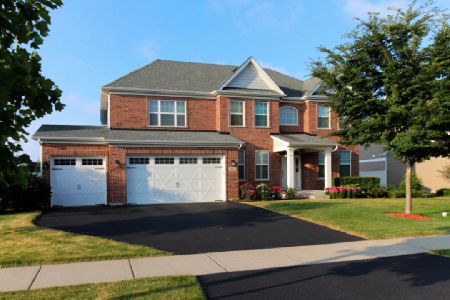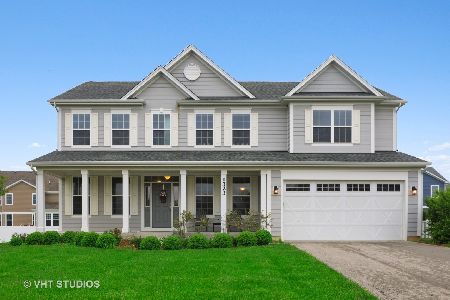864 Heatherfield Circle, Naperville, Illinois 60565
$642,500
|
Sold
|
|
| Status: | Closed |
| Sqft: | 3,250 |
| Cost/Sqft: | $202 |
| Beds: | 4 |
| Baths: | 3 |
| Year Built: | 2018 |
| Property Taxes: | $13 |
| Days On Market: | 2703 |
| Lot Size: | 0,30 |
Description
Seller asks to CONTINUE to SHOW!! LAST ONE AVAILABLE IN THIS HOT COMMUNITY! This NEW CONSTRUCTION home is ready to move into & the Perfect Executive home which yells Glamour. Formal Living & Dining rooms allow Family & Friends to gather when Entertaining. The Gourmet Kitchen is a cornucopia of Fun Surfaces- Granite- Stainless- Wood. GLAMOROUS! Every Buyer lover the OPEN FLOOR PLAN which looks into the 2-Story Family room with Large Windows Flanking the fireplace. Office or 5th bedroom w/adjacent 1st floor FULL bath! Hardwood flooring 1st floor.The Master Retreat showcases a Bedroom, Spa-like Master Bath & XL Closet. Marilyn Monroe could definitely house all her clothes in here! A convenient 2nd FLOOR LAUNDRY is a plus. Current price Includes $10,000 BUYERS BONUS when your buyer uses the Hovnanian American Mortgage KHAM. Do not wait too long as there are only 2 remaining homes in the HOT COMMUNITY in Award Winning Naperville school District 203!
Property Specifics
| Single Family | |
| — | |
| — | |
| 2018 | |
| Full | |
| DOVER | |
| No | |
| 0.3 |
| Du Page | |
| Heatherfield | |
| 764 / Annual | |
| Other | |
| Public | |
| Public Sewer | |
| 10104674 | |
| 0829413001 |
Nearby Schools
| NAME: | DISTRICT: | DISTANCE: | |
|---|---|---|---|
|
Grade School
Maplebrook Elementary School |
203 | — | |
|
Middle School
Lincoln Junior High School |
203 | Not in DB | |
|
High School
Naperville Central High School |
203 | Not in DB | |
Property History
| DATE: | EVENT: | PRICE: | SOURCE: |
|---|---|---|---|
| 12 Apr, 2019 | Sold | $642,500 | MRED MLS |
| 13 Jan, 2019 | Under contract | $654,999 | MRED MLS |
| — | Last price change | $664,999 | MRED MLS |
| 5 Oct, 2018 | Listed for sale | $684,999 | MRED MLS |
Room Specifics
Total Bedrooms: 4
Bedrooms Above Ground: 4
Bedrooms Below Ground: 0
Dimensions: —
Floor Type: Carpet
Dimensions: —
Floor Type: Carpet
Dimensions: —
Floor Type: Carpet
Full Bathrooms: 3
Bathroom Amenities: Separate Shower,Double Sink
Bathroom in Basement: 0
Rooms: Heated Sun Room,Den,Foyer
Basement Description: Unfinished
Other Specifics
| 3 | |
| Concrete Perimeter | |
| Asphalt | |
| — | |
| — | |
| 80X130 | |
| — | |
| Full | |
| Vaulted/Cathedral Ceilings, Hardwood Floors, Second Floor Laundry, First Floor Full Bath | |
| Range, Microwave, Dishwasher, Disposal, Stainless Steel Appliance(s), Range Hood | |
| Not in DB | |
| Sidewalks, Street Lights, Street Paved | |
| — | |
| — | |
| — |
Tax History
| Year | Property Taxes |
|---|---|
| 2019 | $13 |
Contact Agent
Nearby Similar Homes
Nearby Sold Comparables
Contact Agent
Listing Provided By
Baird & Warner









