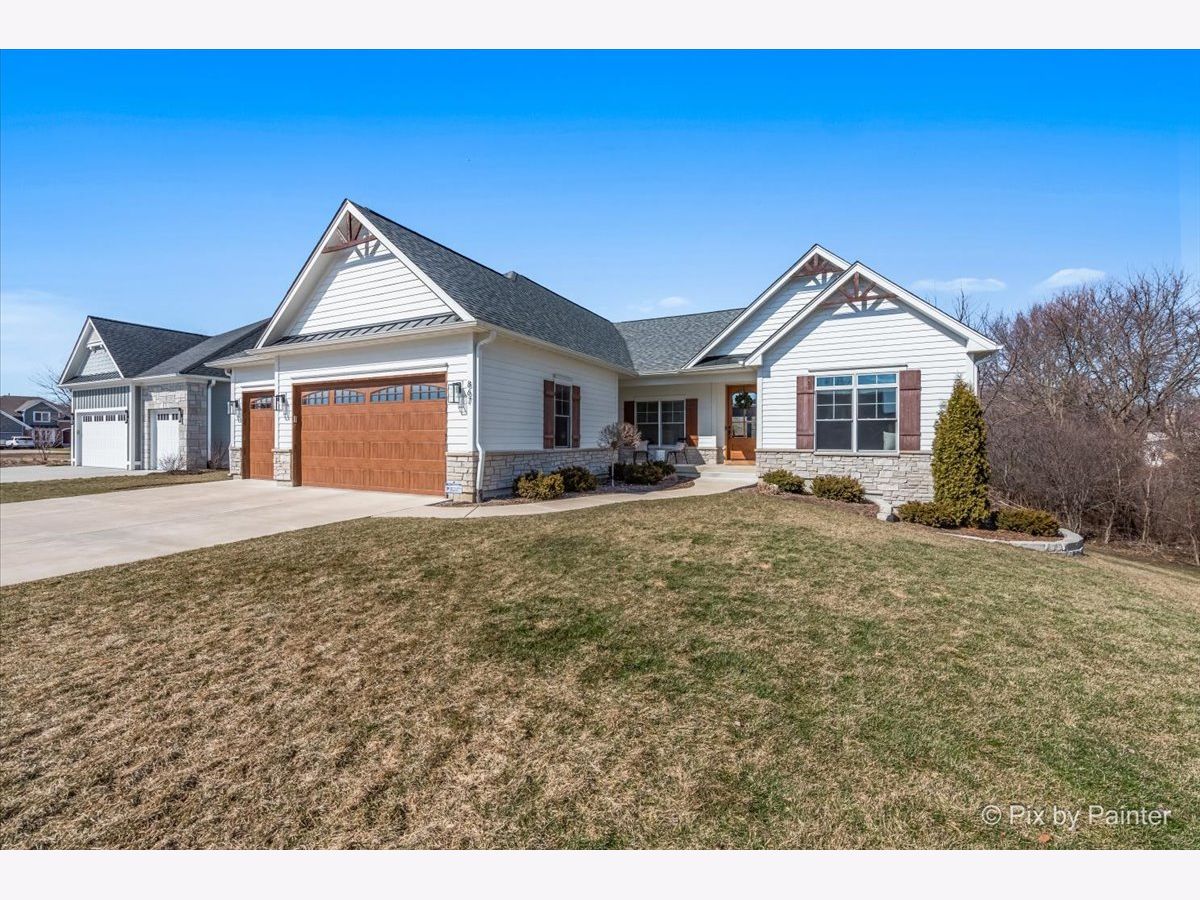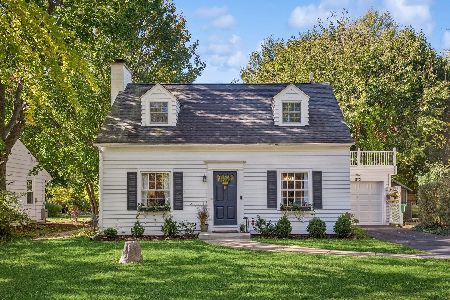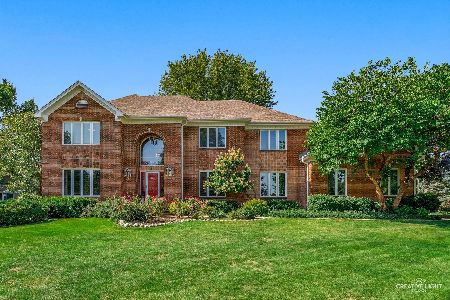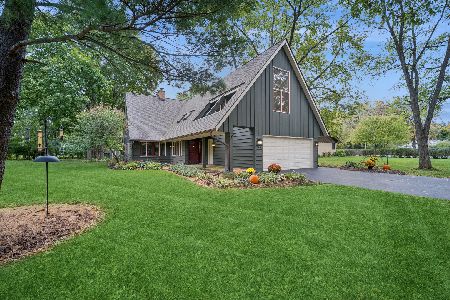867 Wedgewood Drive, Crystal Lake, Illinois 60014
$620,000
|
Sold
|
|
| Status: | Closed |
| Sqft: | 2,482 |
| Cost/Sqft: | $250 |
| Beds: | 3 |
| Baths: | 3 |
| Year Built: | 2019 |
| Property Taxes: | $13,516 |
| Days On Market: | 975 |
| Lot Size: | 0,00 |
Description
Gorgeous Custom Ranch with Full walkout basement on premium tree lined 1/2 acre. Popular location in Wedgewood near Crystal Lake Country Club and just a few blocks to the Lake & Dole Mansion! Quality features include Hardy board siding & stone, charming covered front porch, concrete driveway & rare 3 car garage plus a spacious deck off the kitchen and patio off the lower level walkout! Enter this fabulous open floor plan with light wood flooring, cathedral ceilings with recessed lights and designer lighting! Dining room open to the family room with gas wood burning fireplace! Designer kitchen with white shaker style cabinetry, top glass front, wet bar w/beverage fridge, quartz counters with beautiful tile backsplash, complimentary wood tone island and glass pendant lighting!!! Stainless appliances and a wonderful double door pantry!! Stunning!!!! Private Office in entry with custom built cabinets and open shelving plus a lovely wood feature wall. Split floor plan with primary bedroom suite on one side with huge walk in closet w/organizers and a luxurious bath with double vanity, soaker tub and separate walk in shower! There are 2 more spacious bedrooms with Jack n' Jill full bath , powder room and large laundry room with tile floor, utility sink and additional storage cabinets with access to the 3 car garage completely drywalled and additional storage. Custom railing with removeable gate to match leads to full walkout basement with so much potential for future finishing. Full bathroom roughed in and the stairs are situated perfectly for that wide open space! This is truly a Rare Find!
Property Specifics
| Single Family | |
| — | |
| — | |
| 2019 | |
| — | |
| CUSTOM RANCH | |
| No | |
| — |
| Mc Henry | |
| Wedgewood | |
| 600 / Annual | |
| — | |
| — | |
| — | |
| 11741457 | |
| 1812228003 |
Property History
| DATE: | EVENT: | PRICE: | SOURCE: |
|---|---|---|---|
| 30 Sep, 2019 | Sold | $419,083 | MRED MLS |
| 1 Oct, 2018 | Under contract | $395,000 | MRED MLS |
| 14 May, 2018 | Listed for sale | $395,000 | MRED MLS |
| 8 Jun, 2023 | Sold | $620,000 | MRED MLS |
| 1 May, 2023 | Under contract | $620,000 | MRED MLS |
| 19 Mar, 2023 | Listed for sale | $620,000 | MRED MLS |






























Room Specifics
Total Bedrooms: 3
Bedrooms Above Ground: 3
Bedrooms Below Ground: 0
Dimensions: —
Floor Type: —
Dimensions: —
Floor Type: —
Full Bathrooms: 3
Bathroom Amenities: Separate Shower,Double Sink,Soaking Tub
Bathroom in Basement: 1
Rooms: —
Basement Description: Unfinished,Exterior Access,Bathroom Rough-In,9 ft + pour
Other Specifics
| 3 | |
| — | |
| Concrete | |
| — | |
| — | |
| 86 X 231 X 80 X 267 | |
| Unfinished | |
| — | |
| — | |
| — | |
| Not in DB | |
| — | |
| — | |
| — | |
| — |
Tax History
| Year | Property Taxes |
|---|---|
| 2019 | $532 |
| 2023 | $13,516 |
Contact Agent
Nearby Similar Homes
Nearby Sold Comparables
Contact Agent
Listing Provided By
RE/MAX Suburban








