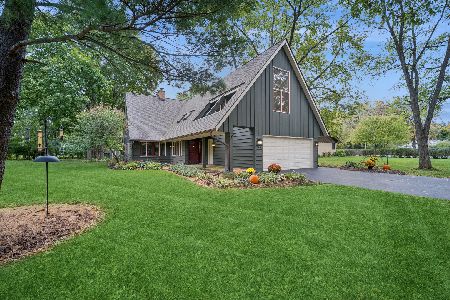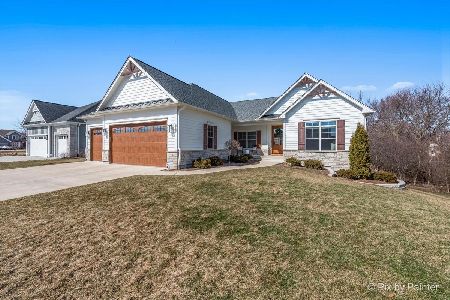867 Wedgewood Drive, Crystal Lake, Illinois 60014
$419,083
|
Sold
|
|
| Status: | Closed |
| Sqft: | 2,420 |
| Cost/Sqft: | $163 |
| Beds: | 3 |
| Baths: | 3 |
| Year Built: | 2018 |
| Property Taxes: | $532 |
| Days On Market: | 2805 |
| Lot Size: | 0,46 |
Description
Fantastic new ranch home with an English basement and an open floor plan in Wedgewood of Crystal Lake. Great location featuring Bike trail access just blocks to Main Beach, The Dole Mansion & the Crystal Lake Country club! This home has 3 bedrooms plus an office/study on the first floor. Large Kitchen with an island open to the Family room with a fireplace and Volume ceiling. The kitchen features granite counters and stainless steel appliances and Oak hard wood floors. This spacious Ranch plan comes with a Formal Dining room, a master suite with a whirlpool tub, separate shower and a generously large walk in closet! A full basement with English exposure and an honest 3 car garage with Clopay Carriage style Garage doors and a concrete driveway! Brick and Hardie Board siding and a landscape package.
Property Specifics
| Single Family | |
| — | |
| Ranch | |
| 2018 | |
| Full,English | |
| — | |
| No | |
| 0.46 |
| Mc Henry | |
| — | |
| 500 / Annual | |
| Insurance | |
| Public | |
| Public Sewer | |
| 09949809 | |
| 1812228003 |
Property History
| DATE: | EVENT: | PRICE: | SOURCE: |
|---|---|---|---|
| 30 Sep, 2019 | Sold | $419,083 | MRED MLS |
| 1 Oct, 2018 | Under contract | $395,000 | MRED MLS |
| 14 May, 2018 | Listed for sale | $395,000 | MRED MLS |
| 8 Jun, 2023 | Sold | $620,000 | MRED MLS |
| 1 May, 2023 | Under contract | $620,000 | MRED MLS |
| 19 Mar, 2023 | Listed for sale | $620,000 | MRED MLS |
Room Specifics
Total Bedrooms: 3
Bedrooms Above Ground: 3
Bedrooms Below Ground: 0
Dimensions: —
Floor Type: Carpet
Dimensions: —
Floor Type: Carpet
Full Bathrooms: 3
Bathroom Amenities: Whirlpool,Separate Shower
Bathroom in Basement: 0
Rooms: Office
Basement Description: Unfinished
Other Specifics
| 3 | |
| Concrete Perimeter | |
| Concrete | |
| — | |
| Landscaped | |
| 86X232X80X267 | |
| Unfinished | |
| Full | |
| Vaulted/Cathedral Ceilings, Hardwood Floors, First Floor Bedroom, First Floor Laundry | |
| Stainless Steel Appliance(s) | |
| Not in DB | |
| Water Rights, Sidewalks, Street Lights, Street Paved | |
| — | |
| — | |
| Wood Burning |
Tax History
| Year | Property Taxes |
|---|---|
| 2019 | $532 |
| 2023 | $13,516 |
Contact Agent
Nearby Similar Homes
Nearby Sold Comparables
Contact Agent
Listing Provided By
Berkshire Hathaway HomeServices Starck Real Estate






