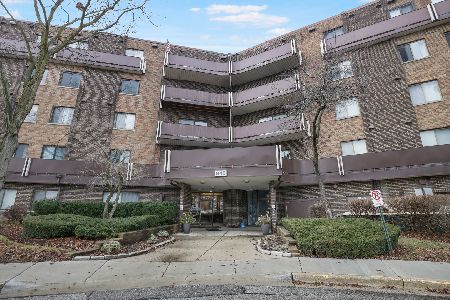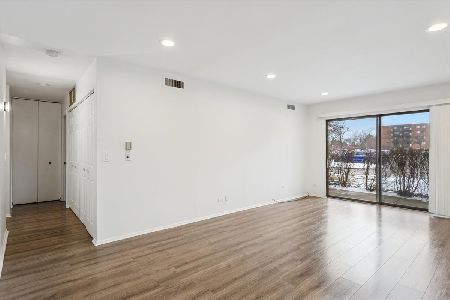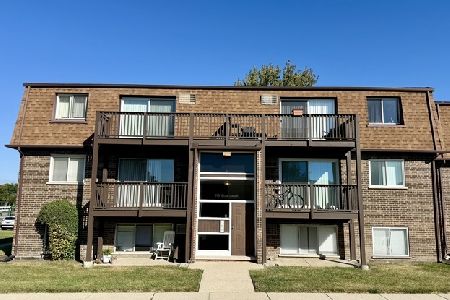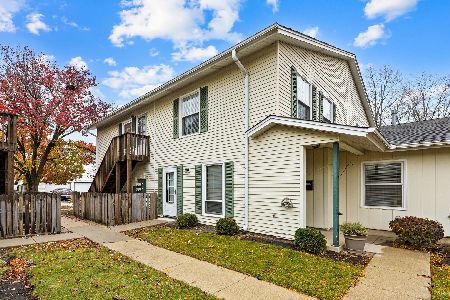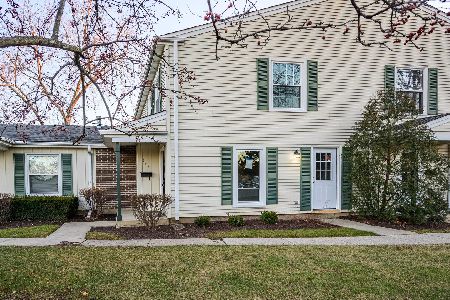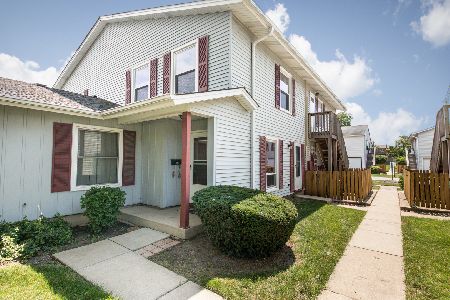867 Wellington Avenue, Elk Grove Village, Illinois 60007
$163,000
|
Sold
|
|
| Status: | Closed |
| Sqft: | 1,000 |
| Cost/Sqft: | $170 |
| Beds: | 3 |
| Baths: | 2 |
| Year Built: | 1972 |
| Property Taxes: | $2,472 |
| Days On Market: | 3015 |
| Lot Size: | 0,00 |
Description
Beautifully updated end unit with a private location! Kitchen, hall way, living & dining rooms w/ newer (2012) Pergo wood laminate flooring. The banister was replaced w/ a newer (2012) constructed half wall. Living room features a new ceiling fan & an integrated mount & wall TV system. Kitchen has been updated with Corion counter tops, ceramic back splash, & refaced cabinets. Additional cabinets & counter tops added with built in side shelving. Newer (2012) LG refrigerator w/ ice maker, Maytag stove (2011), LG dishwasher (2012), & garbage disposal (2016). Newer (2013) carpeting in the bedrooms. Master bedroom has a walk-in closet, ceiling fan, & it's own bath. Full bath has a new tub & surround. Both bathrooms have new vanities & toilets. Elfa closet organizers. New light fixtures through out. 6 panel white interior doors & trim. Front & back doors replaced in 2013. Newer (2011) furnace. New (2017) HVAC. Newer (2014) garage door. Just move right in!
Property Specifics
| Condos/Townhomes | |
| 1 | |
| — | |
| 1972 | |
| None | |
| — | |
| No | |
| — |
| Cook | |
| Elk Grove Estates | |
| 260 / Monthly | |
| Insurance,Exterior Maintenance,Lawn Care,Scavenger,Snow Removal,Lake Rights | |
| Lake Michigan | |
| Public Sewer | |
| 09790143 | |
| 08321090011060 |
Nearby Schools
| NAME: | DISTRICT: | DISTANCE: | |
|---|---|---|---|
|
Grade School
Salt Creek Elementary School |
59 | — | |
|
Middle School
Grove Junior High School |
59 | Not in DB | |
|
High School
Elk Grove High School |
214 | Not in DB | |
Property History
| DATE: | EVENT: | PRICE: | SOURCE: |
|---|---|---|---|
| 25 Jan, 2018 | Sold | $163,000 | MRED MLS |
| 21 Dec, 2017 | Under contract | $169,900 | MRED MLS |
| 31 Oct, 2017 | Listed for sale | $169,900 | MRED MLS |
Room Specifics
Total Bedrooms: 3
Bedrooms Above Ground: 3
Bedrooms Below Ground: 0
Dimensions: —
Floor Type: Carpet
Dimensions: —
Floor Type: Carpet
Full Bathrooms: 2
Bathroom Amenities: —
Bathroom in Basement: —
Rooms: Walk In Closet
Basement Description: Slab
Other Specifics
| 1 | |
| Concrete Perimeter | |
| Asphalt | |
| Storms/Screens, End Unit | |
| — | |
| INTEGRAL | |
| — | |
| Half | |
| Wood Laminate Floors, Laundry Hook-Up in Unit | |
| Range, Microwave, Dishwasher, Refrigerator, Washer, Dryer, Disposal | |
| Not in DB | |
| — | |
| — | |
| — | |
| — |
Tax History
| Year | Property Taxes |
|---|---|
| 2018 | $2,472 |
Contact Agent
Nearby Similar Homes
Nearby Sold Comparables
Contact Agent
Listing Provided By
The Royal Family Real Estate

