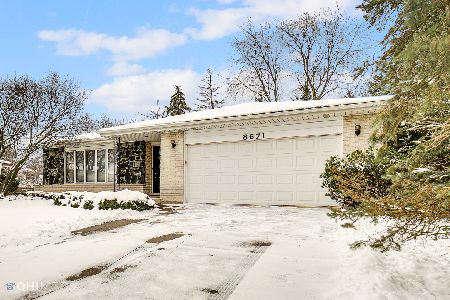8672 Ailsworth Drive, Darien, Illinois 60561
$361,000
|
Sold
|
|
| Status: | Closed |
| Sqft: | 1,577 |
| Cost/Sqft: | $241 |
| Beds: | 3 |
| Baths: | 2 |
| Year Built: | 1979 |
| Property Taxes: | $5,358 |
| Days On Market: | 1972 |
| Lot Size: | 0,22 |
Description
Stunning remodel featuring exceptional quality and style throughout! Everything today's buyers wish for! Awesome open floor plan showcasing completely renovated kitchen, gorgeous Quartz counter tops with huge island/snack bar, 42" designer cabinets, high end stainless steel appliances. New sliding glass door, lots of recessed lighting and fabulous bay window brighten up this lovely home. Refinished hardwood floors on first and second levels, new carpet in family room. Main bathroom splendidly remodeled with custom double sink vanity, classic subway tile, spacious spa-like feel. Second bath also updated- all new shower with chic upscale tile, vanity, fixtures, everything all shiny and new! Upgraded interior doors, trim, electrical panel, sump pump. Entire house freshly painted. Exterior upgrades~ BRAND NEW ROOF wrapped with ice & water shield!! New garage door, landscape, great curb appeal. PHENOMENAL LOCATION! Popular Farmingdale subdivision, on QUIET LOW TRAFFIC CUL-DE-SAC! Beautifully tree lined back yard is a private haven.
Property Specifics
| Single Family | |
| — | |
| Tri-Level | |
| 1979 | |
| None | |
| — | |
| No | |
| 0.22 |
| Du Page | |
| — | |
| 0 / Not Applicable | |
| None | |
| Lake Michigan | |
| Public Sewer | |
| 10844903 | |
| 0931303014 |
Nearby Schools
| NAME: | DISTRICT: | DISTANCE: | |
|---|---|---|---|
|
Grade School
Elizabeth Ide Elementary School |
66 | — | |
|
Middle School
Lakeview Junior High School |
66 | Not in DB | |
|
High School
South High School |
99 | Not in DB | |
|
Alternate Junior High School
Prairieview Elementary School |
— | Not in DB | |
Property History
| DATE: | EVENT: | PRICE: | SOURCE: |
|---|---|---|---|
| 3 Jan, 2020 | Sold | $235,000 | MRED MLS |
| 5 Nov, 2019 | Under contract | $239,400 | MRED MLS |
| — | Last price change | $252,000 | MRED MLS |
| 24 Sep, 2019 | Listed for sale | $252,000 | MRED MLS |
| 2 Nov, 2020 | Sold | $361,000 | MRED MLS |
| 3 Oct, 2020 | Under contract | $379,900 | MRED MLS |
| — | Last price change | $383,000 | MRED MLS |
| 2 Sep, 2020 | Listed for sale | $383,000 | MRED MLS |
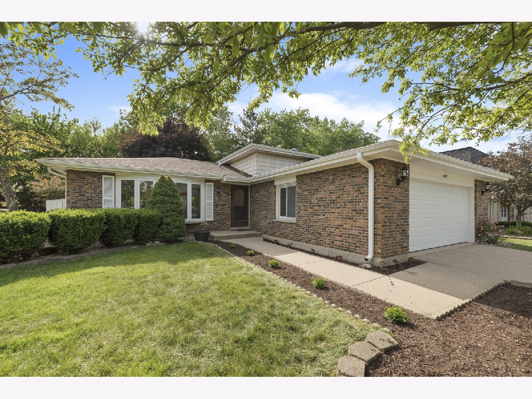
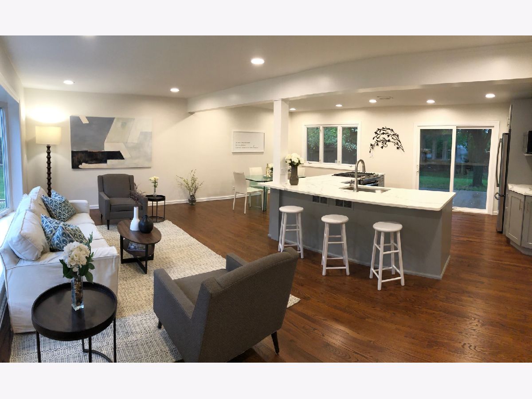
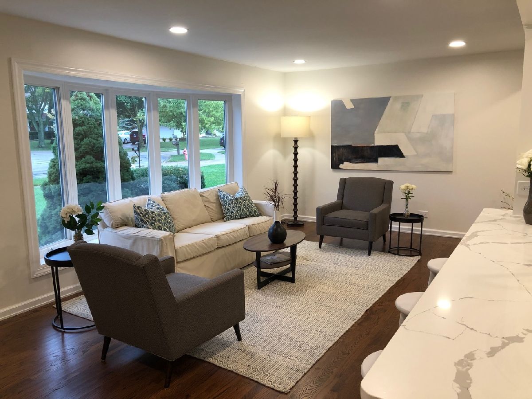
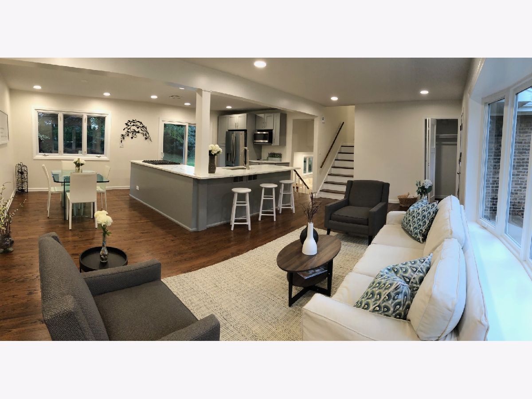
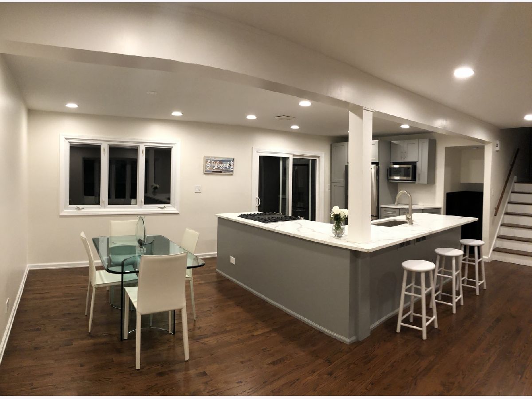
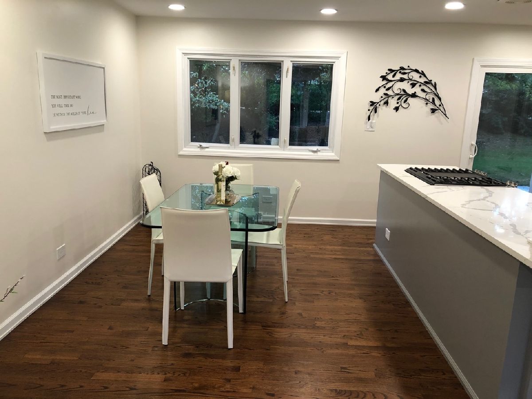
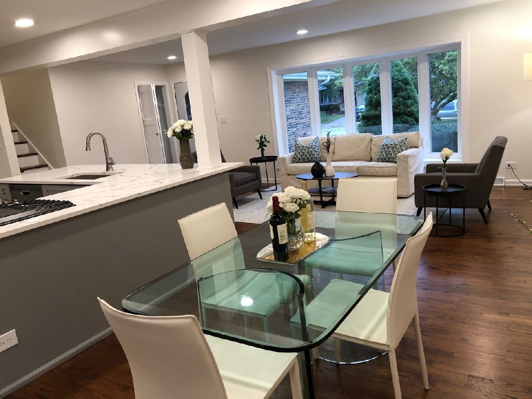
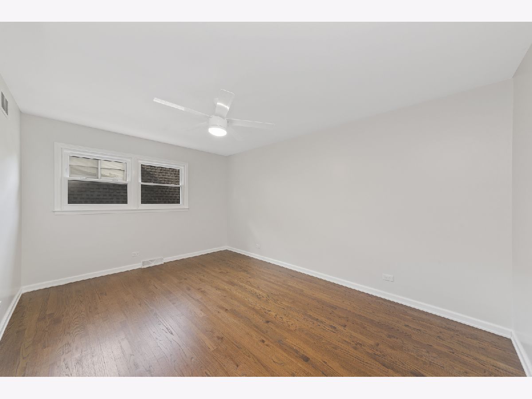
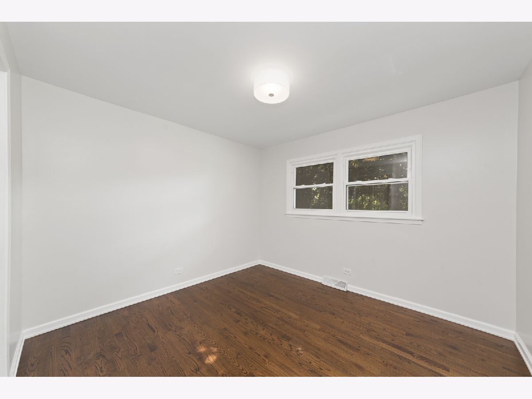
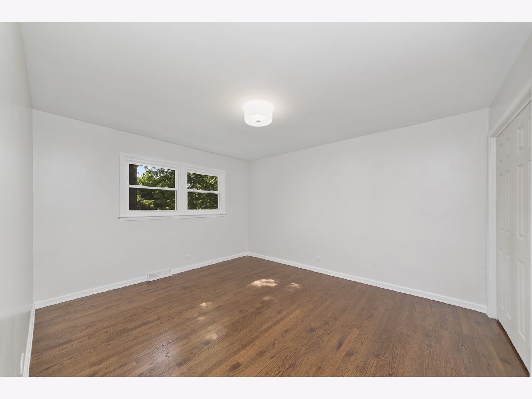
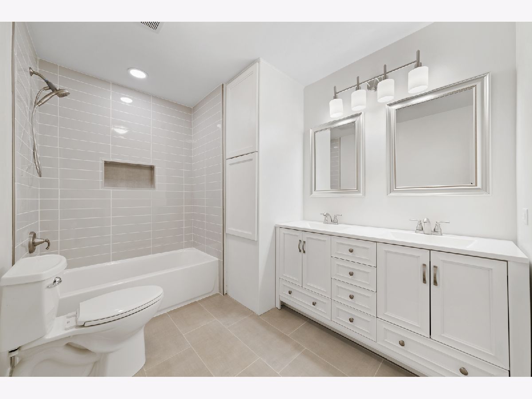
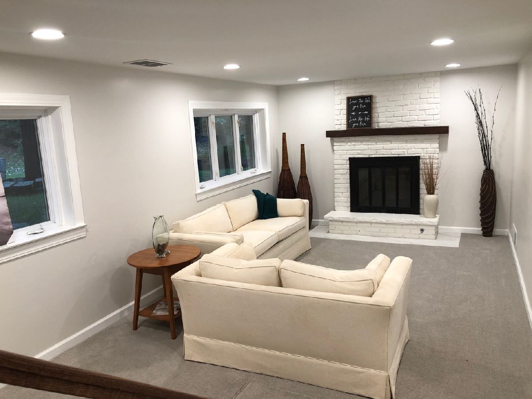
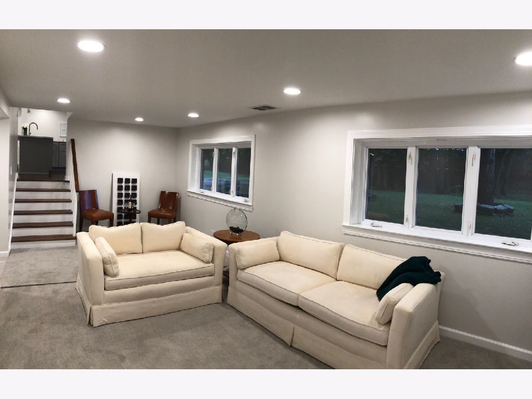
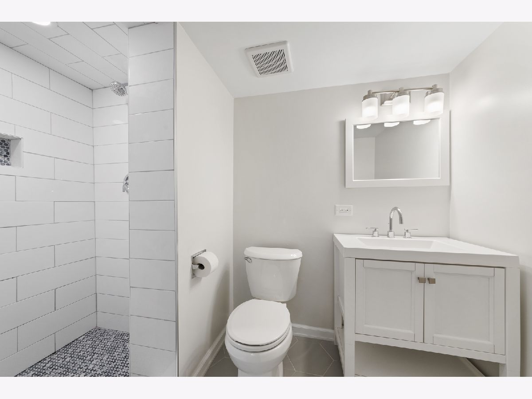
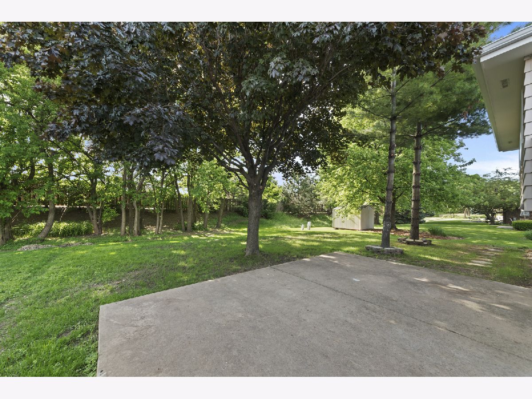
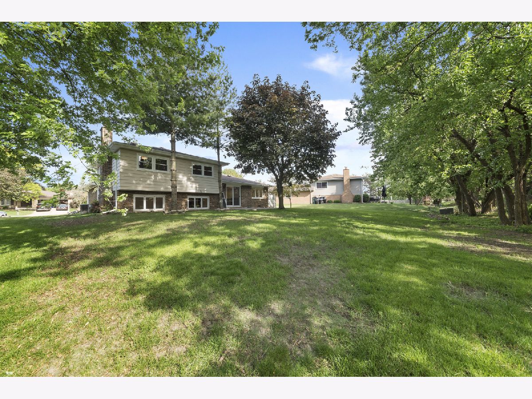
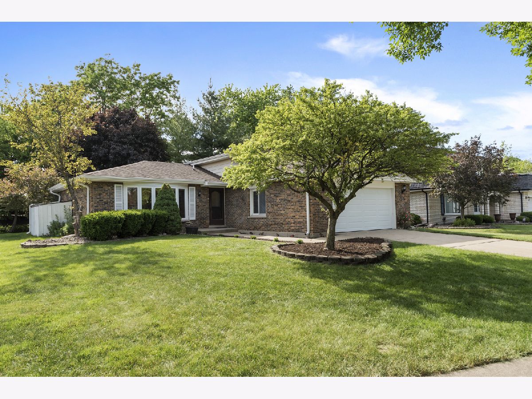
Room Specifics
Total Bedrooms: 3
Bedrooms Above Ground: 3
Bedrooms Below Ground: 0
Dimensions: —
Floor Type: —
Dimensions: —
Floor Type: —
Full Bathrooms: 2
Bathroom Amenities: Double Sink,Soaking Tub
Bathroom in Basement: 0
Rooms: No additional rooms
Basement Description: Crawl
Other Specifics
| 2 | |
| Concrete Perimeter | |
| Concrete | |
| Patio | |
| Cul-De-Sac | |
| 48X130X159X155 | |
| — | |
| None | |
| Hardwood Floors | |
| Range, Refrigerator, Stainless Steel Appliance(s), Cooktop, Built-In Oven | |
| Not in DB | |
| Park, Curbs, Sidewalks, Street Lights | |
| — | |
| — | |
| Wood Burning, Gas Starter |
Tax History
| Year | Property Taxes |
|---|---|
| 2020 | $5,358 |
| 2020 | $5,358 |
Contact Agent
Nearby Similar Homes
Nearby Sold Comparables
Contact Agent
Listing Provided By
Keller Williams Experience




