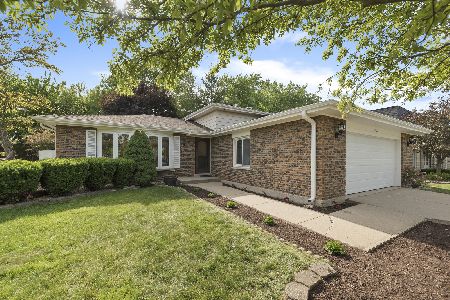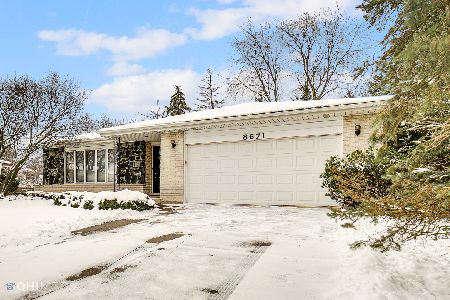8682 Ailsworth Drive, Darien, Illinois 60561
$214,000
|
Sold
|
|
| Status: | Closed |
| Sqft: | 1,300 |
| Cost/Sqft: | $168 |
| Beds: | 3 |
| Baths: | 2 |
| Year Built: | 1980 |
| Property Taxes: | $5,369 |
| Days On Market: | 4949 |
| Lot Size: | 0,27 |
Description
Most of the heavy lifting is done! Custom cathederal & vaulted ceilings, Faux texture paint, exquisite bath. Huge sub bsmnt for even more space. Real sweat equity. Get a rehab loan on this Fannie Mae bank owned home for as little as 3% down! Sold "As-Is", no disclosures, no survey, 100% tax prorations, buyer responsible for any city repairs or escrows. Proof of funds or pre approval w/ all offers. Cash or rehab only.
Property Specifics
| Single Family | |
| — | |
| Tri-Level | |
| 1980 | |
| Partial | |
| — | |
| No | |
| 0.27 |
| Du Page | |
| — | |
| 0 / Not Applicable | |
| None | |
| Lake Michigan | |
| Public Sewer | |
| 08112030 | |
| 0931303015 |
Property History
| DATE: | EVENT: | PRICE: | SOURCE: |
|---|---|---|---|
| 31 Aug, 2012 | Sold | $214,000 | MRED MLS |
| 3 Aug, 2012 | Under contract | $218,200 | MRED MLS |
| 10 Jul, 2012 | Listed for sale | $218,200 | MRED MLS |
| 19 Apr, 2013 | Sold | $307,000 | MRED MLS |
| 11 Mar, 2013 | Under contract | $323,900 | MRED MLS |
| — | Last price change | $324,900 | MRED MLS |
| 26 Oct, 2012 | Listed for sale | $329,900 | MRED MLS |
Room Specifics
Total Bedrooms: 3
Bedrooms Above Ground: 3
Bedrooms Below Ground: 0
Dimensions: —
Floor Type: —
Dimensions: —
Floor Type: —
Full Bathrooms: 2
Bathroom Amenities: Whirlpool
Bathroom in Basement: 0
Rooms: No additional rooms
Basement Description: Finished,Sub-Basement
Other Specifics
| 2.5 | |
| — | |
| Concrete,Side Drive | |
| — | |
| Cul-De-Sac,Irregular Lot | |
| 56X161X47X122 | |
| — | |
| None | |
| Vaulted/Cathedral Ceilings, Skylight(s), Hardwood Floors | |
| — | |
| Not in DB | |
| — | |
| — | |
| — | |
| Wood Burning |
Tax History
| Year | Property Taxes |
|---|---|
| 2012 | $5,369 |
Contact Agent
Nearby Similar Homes
Nearby Sold Comparables
Contact Agent
Listing Provided By
RE/MAX County Line







