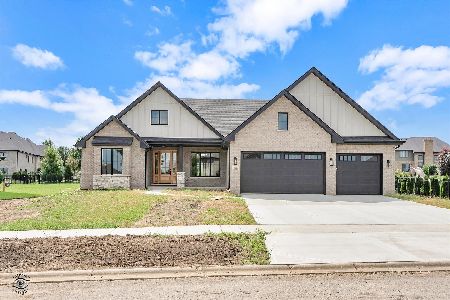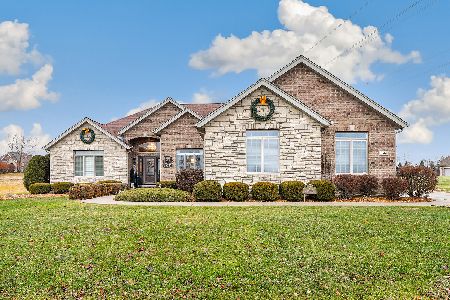8675 Hotchkiss, Frankfort, Illinois 60423
$570,000
|
Sold
|
|
| Status: | Closed |
| Sqft: | 3,400 |
| Cost/Sqft: | $169 |
| Beds: | 4 |
| Baths: | 4 |
| Year Built: | — |
| Property Taxes: | $0 |
| Days On Market: | 6963 |
| Lot Size: | 0,00 |
Description
Beautiful new home features open floor plan w/gleaming hardwood flrs in kitchen, brkfst rm, DR, Study & foyer. Rich cherry finishes in cabinetry, granite counters, pantry & sitdown island w/cooktop in chef's kitchen w/view of dble sided fplc shared w/FR. Huge windows thru out, tray & cathedral ceilings, all BRs w/WICs & bathrm access, lovely MBR suite - w 2/WICs and stunnning luxury bath. Fully landscaped w/sprnklrs
Property Specifics
| Single Family | |
| — | |
| Traditional | |
| — | |
| Full | |
| 2 STORY | |
| No | |
| 0 |
| Will | |
| Walnut Creek | |
| 0 / Not Applicable | |
| None | |
| Public | |
| Public Sewer, Sewer-Storm | |
| 06365458 | |
| 09143041500000 |
Property History
| DATE: | EVENT: | PRICE: | SOURCE: |
|---|---|---|---|
| 9 Jan, 2007 | Sold | $570,000 | MRED MLS |
| 29 Dec, 2006 | Under contract | $574,900 | MRED MLS |
| 28 Dec, 2006 | Listed for sale | $574,900 | MRED MLS |
| 26 Apr, 2007 | Sold | $562,500 | MRED MLS |
| 13 Apr, 2007 | Under contract | $569,900 | MRED MLS |
| — | Last price change | $574,900 | MRED MLS |
| 12 Jan, 2007 | Listed for sale | $574,900 | MRED MLS |
| 15 Feb, 2018 | Sold | $391,500 | MRED MLS |
| 27 Oct, 2017 | Under contract | $399,500 | MRED MLS |
| — | Last price change | $418,000 | MRED MLS |
| 4 Aug, 2017 | Listed for sale | $438,000 | MRED MLS |
Room Specifics
Total Bedrooms: 4
Bedrooms Above Ground: 4
Bedrooms Below Ground: 0
Dimensions: —
Floor Type: Carpet
Dimensions: —
Floor Type: Carpet
Dimensions: —
Floor Type: Carpet
Full Bathrooms: 4
Bathroom Amenities: Separate Shower
Bathroom in Basement: 0
Rooms: Breakfast Room,Den,Gallery,Great Room,Office
Basement Description: —
Other Specifics
| 3 | |
| Concrete Perimeter | |
| Concrete | |
| — | |
| Corner Lot,Cul-De-Sac | |
| 103X161X102X72X71 | |
| Pull Down Stair | |
| Full | |
| Vaulted/Cathedral Ceilings, Skylight(s) | |
| Double Oven, Microwave, Dishwasher | |
| Not in DB | |
| — | |
| — | |
| — | |
| Double Sided |
Tax History
| Year | Property Taxes |
|---|---|
| 2018 | $13,529 |
Contact Agent
Nearby Similar Homes
Nearby Sold Comparables
Contact Agent
Listing Provided By
RE/MAX Team 2000





